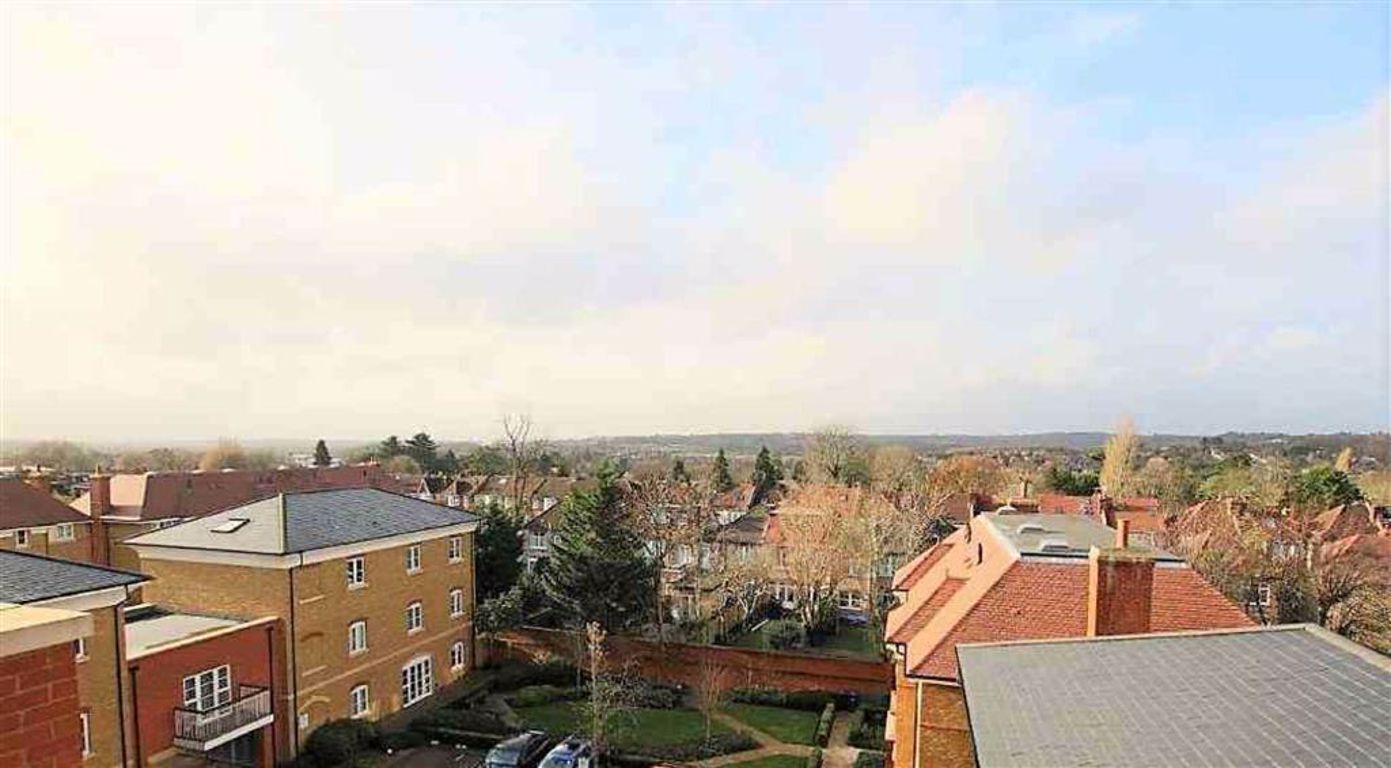High Road, London
- Flat / Apartment
- 3
- 1
- 2
Key Features:
- Sole Agents
- Penthouse
- High Specification
- Striking Classical Architectural Style
- 3 Bedrooms
- 2 Bathrooms
- Open Plan Kitchen/Living Area
- Private Underground Parking
- Wonderful Views
- Unique Designed Residents Gardens
Description:
A high specification three bedroom apartment situated in the sought after location of High Road, North Finchley, with superb connections into the City and beyond.
Distinguished by its striking Classical architectural style, this Penthouse apartment also
features an outstanding collection of five uniquely designed residents' gardens,
each with their own distinctive characters, as well as private underground parking for one vehicle.
Inside the apartment is superbly appointed with Berkeley's renowned standards of design and luxury specification, including contemporary designed kitchens by Alno with integrated appliances. The bathroom / wet room are of superb quality benefitting from Villeroy & Boch double ended bath and Hansgrohe vanity units.
This bright and spacious property comprises: Three double bedrooms with an en suite wet room to the master bedroom, family bathroom and a full width balcony off the open plan kitchen / living area offering wonderful views and is perfect for outdoor dining.
"For moreproperties for sale in Totteridgeplease call our Totteridge team 020 8445 3694."
Living/Dining Room/Kitchen (5.44m x 5.13m)
Balcony
Master Bedroom (4.11m x 3.12m)
En Suite Wet Room
Bedroom 2 (3.23m x 3.07m)
Bedroom 3 (2.90m x 2.36m)
Family Bathroom
EXTERIOR:
Uniquely Designed Residents Gardens
Private Underground Parking
The agent has not tested any apparatus, equipment, fixtures, fittings or services and so, cannot verify they are in working order, or fit for their purpose. Neither has the agent checked the legal documentation to verify the leasehold/freehold status of the property. The buyer is advised to obtain verification from their solicitor or surveyor. Also, photographs are for illustration only and may depict items which are not for sale or included in the sale of the property, All sizes are approximate. All dimensions include wardrobe spaces where applicable.
Floor plans should be used as a general outline for guidance only and do not constitute in whole or in part an offer or contract. Any intending purchaser or lessee should satisfy themselves by inspection, searches, enquires and full survey as to the correctness of each statement. Any areas, measurements or distances quoted are approximate and should not be used to value a property or be the basis of any sale or let. Floor Plans only for illustration purposes only – not to scale



