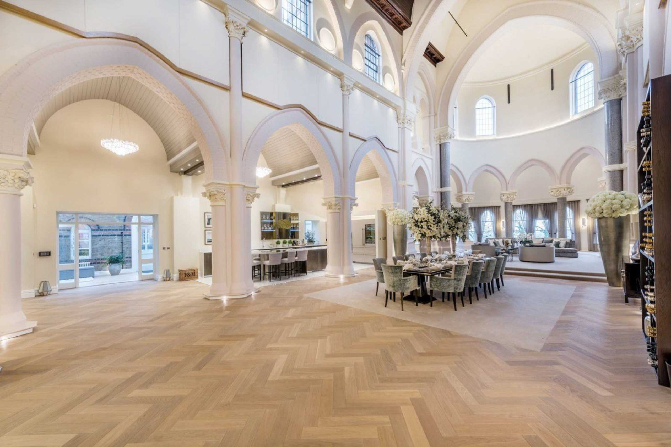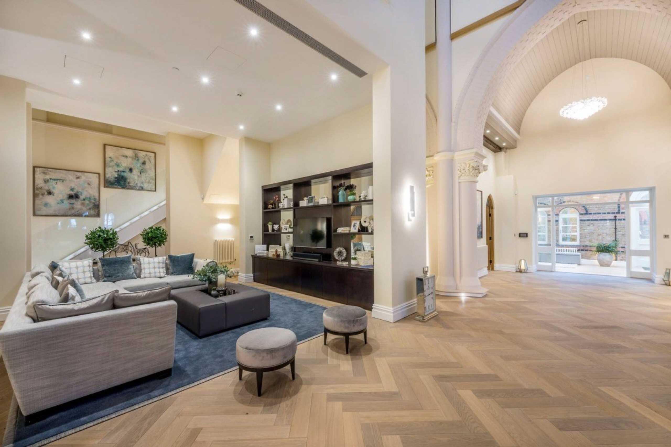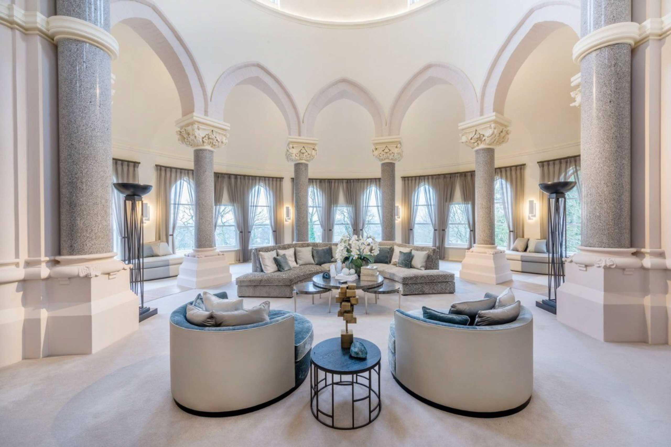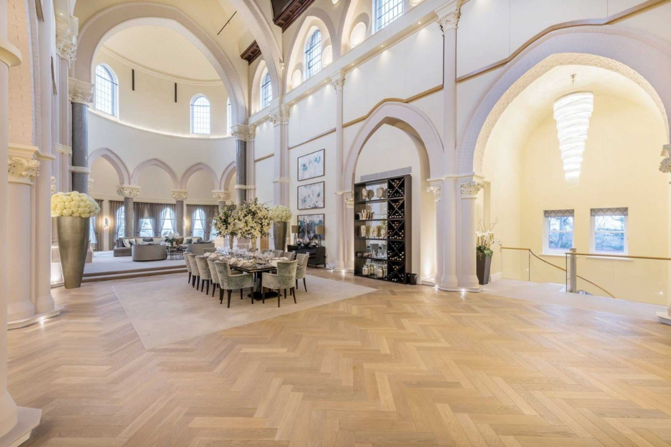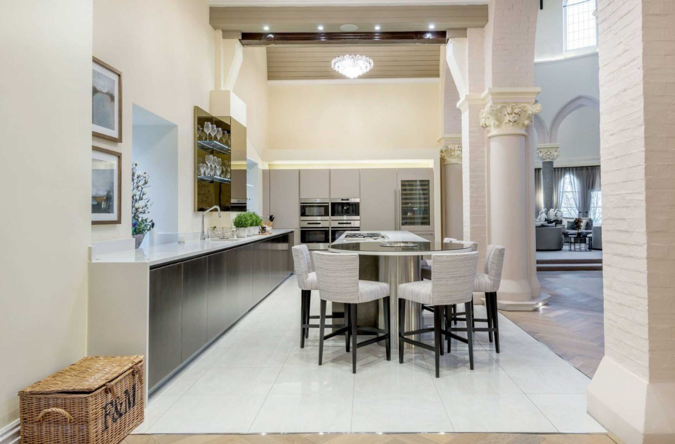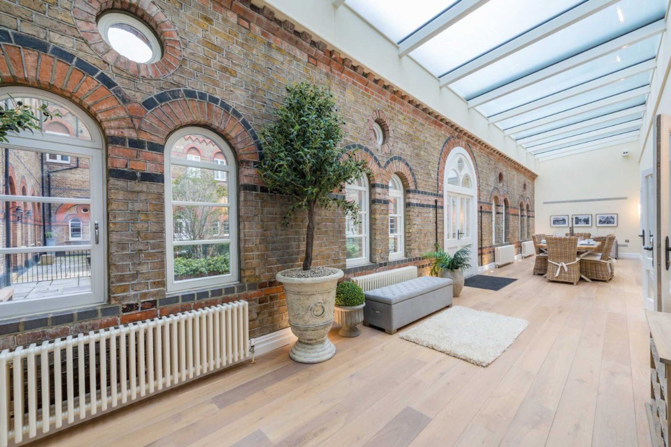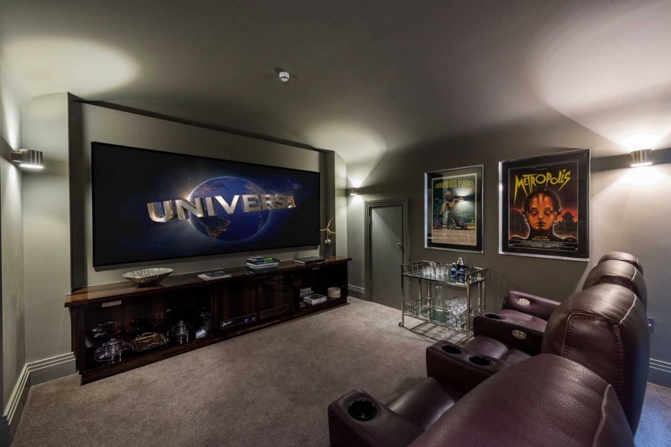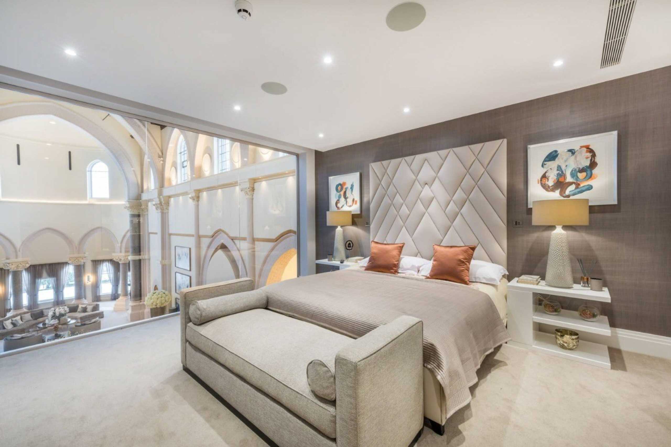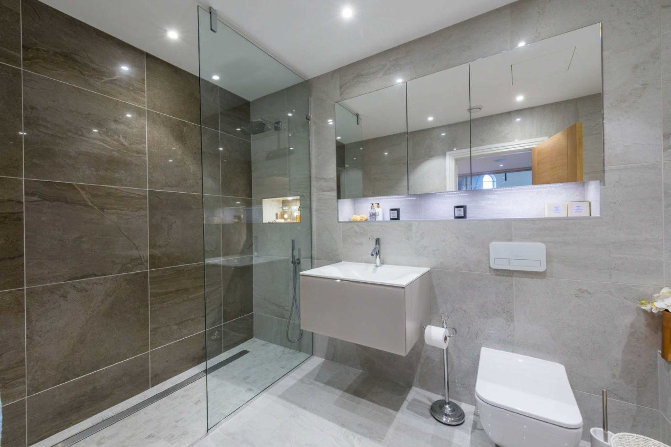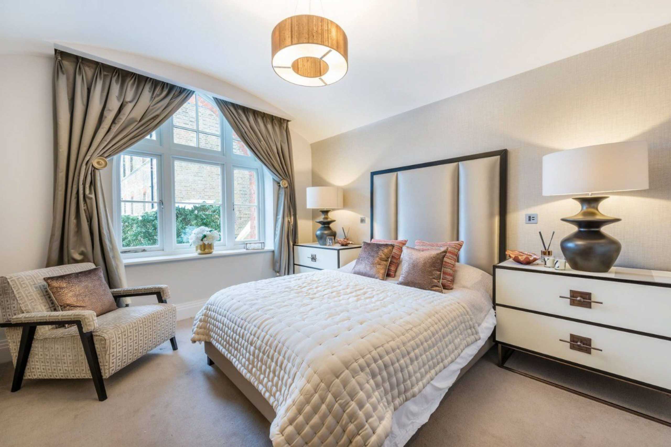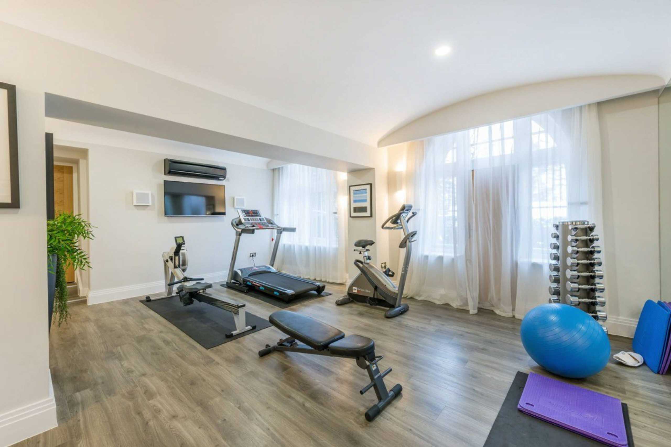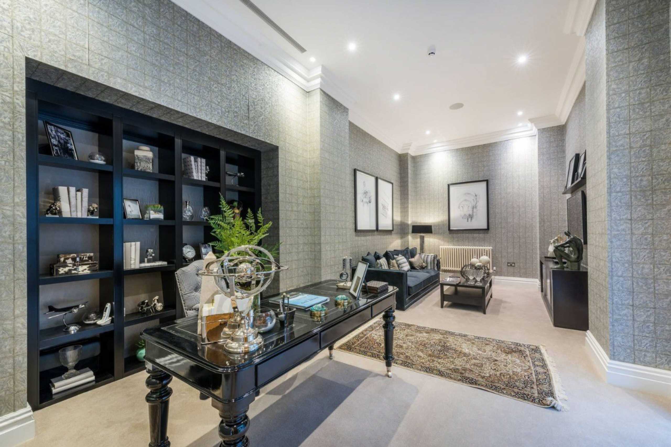Holborn Close, Mill Hill
- House
- 5
- 5
- 4
Description:
Welcome to a truly exceptional residence in Mill Hill, NW7 – a uniquely restored building that marries historic charm with contemporary luxury. This grand property spans over 10,000 square feet and is a testament to meticulous restoration, featuring original granite pillars adorned with carved finials and breathtaking 45-foot high vaulted ceilings.
Key Features:
Historic Architecture: The property showcases the grandeur of yesteryear with its original granite pillars and intricately carved finials, preserving the historic charm that makes it a one-of-a-kind masterpiece.
Size and Layout: Extending over 10,000 square feet, this residence offers an expansive and thoughtfully designed layout. The generous proportions of each room create an air of grandeur and sophistication.
Bedrooms and Bathrooms: With five spacious bedrooms and four luxurious bathrooms, this home provides an abundance of private space for residents and guests alike. Each room is a harmonious blend of style and comfort.
Cinema Room: Enjoy the ultimate cinematic experience in the dedicated cinema room. Perfect for entertaining or relaxing, this space is equipped with state-of-the-art audiovisual technology for an immersive movie night.
Gym and Music Room: Stay active and indulge your creative side with the convenience of a fully equipped gym and a dedicated music room. Whether you're working out or composing, these spaces cater to your lifestyle needs.
45ft High Vaulted Ceilings: The awe-inspiring 45-foot high vaulted ceilings create a sense of grandeur and openness, making every room in the house a visual masterpiece.
Contemporary Amenities: The property seamlessly blends historic charm with modern conveniences. The kitchen is equipped with high-end appliances, and smart home features enhance the overall living experience.
Location: Situated in the sought-after Mill Hill neighborhood, this residence enjoys a prime location with easy access to local amenities, reputable schools, and green spaces. The tranquil surroundings complement the sophistication of this unique property.
This 5-bedroom, 4-bathroom residence with a cinema room, gym, music room, and original features is a testament to the perfect fusion of history and modern luxury. If you are seeking a home that transcends the ordinary, this Mill Hill gem invites you to experience a lifestyle of unparalleled elegance and comfort. Don't miss the opportunity to make this extraordinary property your own
FIRST FLOOR
Porch
Family Room (5.74m x 4.04m (18'10" x 13'3"))
Dining Room (12.00m x 7.10m (39'4" x 23'4"))
Lounge (13.30m x 10.57m (43'8" x 34'8"))
Kitchen (11.94m x 4.17m (39'2" x 13'8"))
Office (7.70m x 4.80m (25'3" x 15'9"))
Conservatory (15.06m x 3.07m (49'5" x 10'1"))
Master Suite (6.60m x 5.28m (21'8" x 17'4"))
En-suite
Bedroom 2 (4.62m x 3.58m (15'2" x 11'9"))
Shower Room
New room
GROUND FLOOR
Bedroom 3 (4.37m x 3.70m (14'4" x 12'2"))
Dressing Room (3.35m x 3.15m (11' x 10'4"))
En-suite
Utility Room
Guest Cloakroom
Cinema Room (4.50m x 4.04m (14'9" x 13'3"))
Gym (6.10m x 5.28m (20'0" x 17'4"))
Sauna/Steam Room
Water/Electrical Room (7.00m x 4.95m (23' x 16'3"))
4 Large Storage Cupboards
SECOND FLOOR MEZZANINE
Bedroom 4 (4.70m x 4.30m (15'5" x 14'1"))
En-suite
THIRD FLOOR MEZZANINE
Music Room (4.10m x 2.90m (13'5" x 9'6"))




