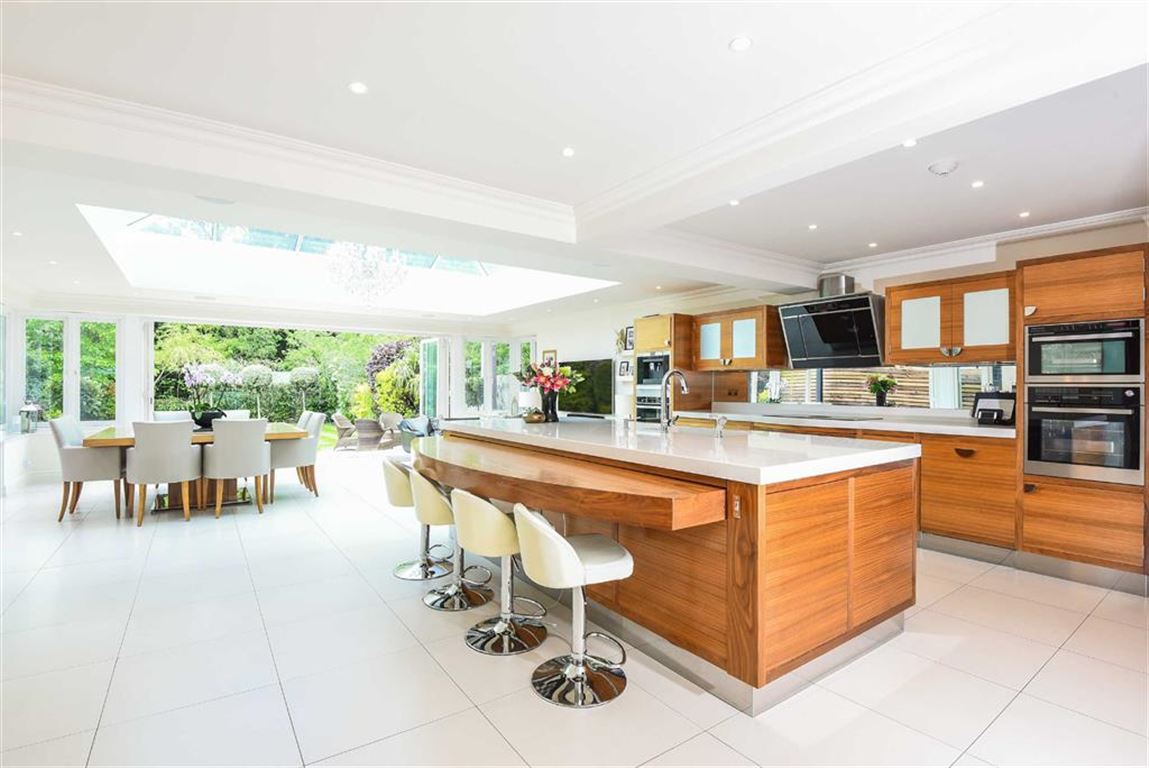Kingwell Road, Hadley Wood, Hertfordshire
- Detached House
- 5
- 2
- 3
Key Features:
- Sole Agents
- Chain Free
- Beautifully Presented & Skillfully Extended Detached Family Residence
- 5 Bedrooms
- 3 Bathrooms
- 2 Reception Rooms
- Carriage Driveway
- Mature Rear Garden
- All Seasons Entertainment Area
Description:
* Chain Free * A beautifully presented and skilfully extended 5 bedroom, 3 bathroom (2 en-suite), 2 reception detached family residence of approx. 3000 sq ft. This stunning home has been finished throughout to exacting standards by the current owners and is located on one of Hadley Woods' most sought after tree lined cul de sacs. The property is approached via a block paved carriage driveway providing guest parking for several vehicles and gives access to garage, side pedestrian access and front door to property. Semi-circular front and side lawn areas provide the borders with the neighbouring properties. Located within 0.5 miles of Hadley Wood mainline station, Cockfosters underground station (Piccadilly line) is approximately 2 miles away as is junction 24 of the M25.
Further Features Include:- * Intruder alarm with CCTV * Bespoke glazed oak front door * Ground floor area with a combination of tiled and walnut flooring with part under floor heating * Super room to the rear incorporating Kitchen, Breakfast, Dining and Family area * SONOS Sound installation with Bang & Olufsen ceiling speakers to the super room * LUTRON lighting system to part of the ground floor * Pair of solid wood bi-folding doors to rear garden from super room * Oak internal doors with stainless steel furniture * Hand-made bespoke fully fitted kitchen with Kuppersbusch appliances, Quooker boiling hot water tap * Quartz worktops with extendable breakfast bar
* Utility room with integrated washing machine and tumble dryer * All seasons outside entertainment area equipped with BBQ, Bar and fridge * Luxury fitted carpets to stairs, landing areas and bedrooms * En-suite to Master bedroom featuring Fantini shower system * Mature private rear garden approaching 100' featuring generous entertaining patio and two professionally insulated timber summer houses currently used as a gym and a cinema room *Air conditioning to Master bedroom and top floor
For more houses for sale in Hadley Wood please call our Hadley Wood team 0208 440 9797 .
Downstairs Cloakroom
Reception Room (23'4 11'11 (7.11m 3.63m))
Kitchen/Dining Room (33' max. x 22'10 (10.06m max. x 6.96m))
Utility Room
FIRST FLOOR:-
Bedroom 2 (17'8 max. x 13'6 (5.38m max. x 4.11m))
En Suite Shower Room
Bedroom 4 (15'3 x 11'6 (4.65m x 3.51m))
Bedroom 5 (13'5 x 9'5 (4.09m x 2.87m))
Family Shower Room
SECOND FLOOR:-
Master Bedroom (24'3 x 16'5 (7.39m x 5.00m))
En Suite Shower Room
Bedroom 3 (18' max. x 16'8 max. (5.49m max. x 5.08m max.))
EXTERIOR:-
Garden (114'10 max. x 44'8 (35.00m max. x 13.61m))
Garage (15'9 x 7'6 (4.80m x 2.29m))
Cinema Room (11'1 x 10'9 (3.38m x 3.28m))
Gym (15'1 x 11'9 (4.60m x 3.58m))
The agent has not tested any apparatus, equipment, fixtures, fittings or services and so, cannot verify they are in working order, or fit for their purpose. Neither has the agent checked the legal documentation to verify the leasehold/freehold status of the property. The buyer is advised to obtain verification from their solicitor or surveyor. Also, photographs are for illustration only and may depict items which are not for sale or included in the sale of the property, All sizes are approximate. All dimensions include wardrobe spaces where applicable.
Floor plans should be used as a general outline for guidance only and do not constitute in whole or in part an offer or contract. Any intending purchaser or lessee should satisfy themselves by inspection, searches, enquires and full survey as to the correctness of each statement. Any areas, measurements or distances quoted are approximate and should not be used to value a property or be the basis of any sale or let. Floor Plans only for illustration purposes only – not to scale



