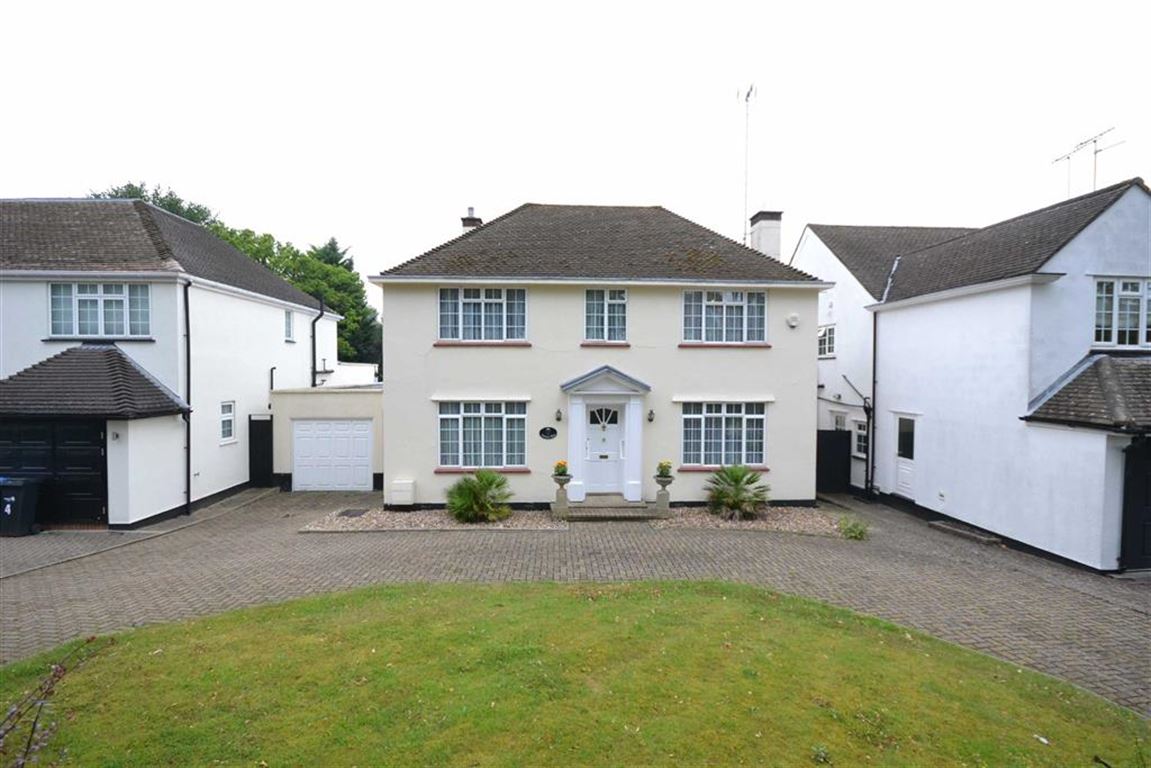Kingwell Road, Hadley Wood, Herts
- Detached House
- 3
- 3
- 1
Key Features:
- Sole Agents
- 3 Bedrooms
- 3 Reception Rooms
- Carriage Driveway
- Detached Family Home
- Potential to Extend
- Double Fronted
- Cul-De-Sac
Description:
A unique opportunity to acquire this 3 bedroom detached Family home positions in a popular cul de sac within easy reach of Hadley Wood Primary School and a short walk to Hadley Wood Rail Staton.
This three bedroom homes comprises of an entrance hallway that leads to a sitting room and dual aspect lounge/dining room. There is a kitchen to the rear that leads to a covered walkway with access to a double length garage and utility area. To complete the ground floor there is also a WC.
To the first floor there is 3 double bedrooms and a bathroom and separate WC.
To the rear is a mature rear garden that is approx. 100ft. to the front of the property is a carriage driveway providing parking for a number of vehicles.
This property has lots of potential and can be extended and developed further subject to gaining the relevant planning consents.
The property is situated in this peaceful cul de sac in the heart of Hadley Wood within easy reach of the local primary school, shops and mainline station (Regular services into Moorgate with a journey time of approx. 30 mins). Trent Country Park is close at hand and the M25 is a short drive away.
For more properties for sale in Hadley Wood please call our Hadley Wood Estate Agents 0208 440 9797 .
Guest Cloakroom
Reception (18'5 x 11'11 (5.61m x 3.63m))
Dining Area (12'9 x 11'5 (3.89m x 3.48m))
Reception (12'6 x 11'10 (3.81m x 3.61m))
Kitchen (12'10 x 11'10 (3.91m x 3.61m))
Lobby (32'10 x 4' (10.01m x 1.22m))
FIRST FLOOR:-
Bedroom 1 (18'5 x 11'11 (5.61m x 3.63m))
Bedroom 2 (11'10 x 11'2 (3.61m x 3.40m))
Bedroom 3 (9'1 x 11'11 (2.77m x 3.63m))
Family Bathroom
EXTERIOR:-
Rear Garden (Approx. 100' (Appro x 0.00m 30.48m))
Garage (33'3 x 8'7 (10.13m x 2.62m))
The agent has not tested any apparatus, equipment, fixtures, fittings or services and so, cannot verify they are in working order, or fit for their purpose. Neither has the agent checked the legal documentation to verify the leasehold/freehold status of the property. The buyer is advised to obtain verification from their solicitor or surveyor. Also, photographs are for illustration only and may depict items which are not for sale or included in the sale of the property, All sizes are approximate. All dimensions include wardrobe spaces where applicable.
Floor plans should be used as a general outline for guidance only and do not constitute in whole or in part an offer or contract. Any intending purchaser or lessee should satisfy themselves by inspection, searches, enquires and full survey as to the correctness of each statement. Any areas, measurements or distances quoted are approximate and should not be used to value a property or be the basis of any sale or let. Floor Plans only for illustration purposes only – not to scale



