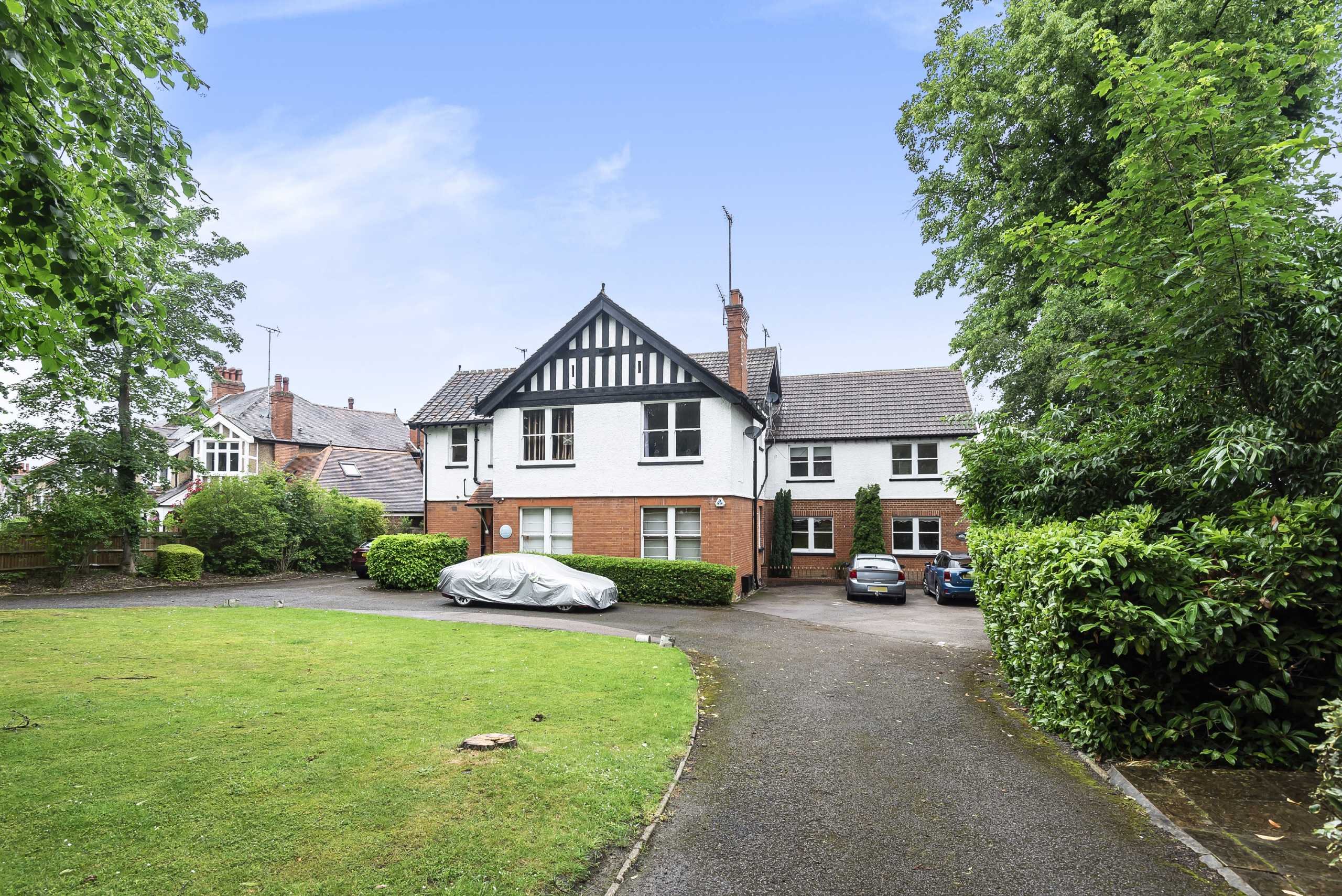Lancaster Avenue, Hadley Wood
- Flat / Apartment
- 2
- 1
- 2
Key Features:
- Sole Agents
- Delightful Purpose Built Ground Floor Apartment
- 2 Bedrooms
- 2 Bathrooms
- Drawing/Dining Room
- Private Rear Terrace Leading To It's Own Rear Garden
- Private Entrance
- Off Street Parking (1 space guaranteed)
Description:
A delightful purpose built 2 bedrooms, 2 bathroom ground floor apartment with private rear terrace leading to its own rear garden, private entrance and off street parking with one space guaranteed
A delightful purpose built two bedroom ground floor apartment set in this tree lined Avenue in the heart of Hadley Wood.
This lovely apartment comprises drawing/dining room, kitchen, master bedroom with en suite bathroom, second bedroom and family shower room. The property also has the benefit of a private rear terrace leading to its own rear garden, private entrance to the side for apartments 5 & 6 and off street parking with one space guaranteed.
Location:- Hadley Wood's local shops, Hadley Wood primary school and mainline station are approximately 0.6 miles away from the property. Cockfosters tube station (Piccadilly line and the myriad shopping facilities on the parade are approx. 1.5 mile away and the M25 is a short drive away.
Approach:-
Communal gardens with carriage sweep driveway providing parking, pathway extends to dedicated front door to apartment.
Council tax band: Band G
Local authority: Enfield Council
For more properties for sale in Hadley Wood please call our Hadley Wood Estate Agents 0208 440 9797 .
Entrance Hallway
Ornate cornicing, video entry phone, airing cupboard with megaflo hot water cylinder. Cloaks cupboard.
Drawing/Dining Room (5.49m x 4.60m (18'0" x 15'1"))
Ornate cornicing, inset low voltage lighting, dado rail, secondary double glazed sash windows, fitted book shelving, feature fireplace with Garth timber mantle & surrounds, granite hearth & cheeks, gas coal effect fire.
Kitchen (3.33m x 2.87m (10'11" x 9'5"))
Tiled floor, inset ceiling lighting, comprehensive range of wall & base units, integrated Bosch dishwasher with décor panel, integrated Bosch washing machine, four ring Bosch electric hob with extractor, concealed lighting to worksurfaces, tiled splash backs, 1 ½ bowl stainless steel single sink with mixer tap, built in Bosch microwave, Bosch electric oven, integrated fridge/freezer with décor panel. Secondary double glazed window, UPVC double glazed patio doors and side windows.
Bedroom 1 (4.32m x 3.90m (14'2" x 12'10"))
Range of fitted wardrobes incorporating bedside units and bridging storage, ornate cornicing, sash window.
En Suite Bathroom
Fully tiled walls & floor, inset low voltage lighting, timber panelled bath with mixer tap and hand held shower attachment, pedestal wash hand basin, low flush WC, sash window, fully tiled shower cubicle with glazed screen and thermostatically controlled shower, extractor.
Bedroom 2 (4.22m x 3.25m (13'10" x 10'8"))
Sash window.
Family Shower Room
Fully tiled walls & floor, low voltage lighting, low flush WC, vanitory unit with cupboard and drawer storage below, shaver socket, fully tiled shower cubicle with glazed screen and thermostatically controlled shower.
Rear Garden (Approx. 10.97m)
Raised paved area with wrought iron railings surround and steps down to paved patio, brick retaining wall and steps down to lawn area with flower & shrub borders, exterior flood lighting, timber storage shed t, picket fence to the side with gate to communal side entrance. Further timber storage cupboard.
Off Street Parking



