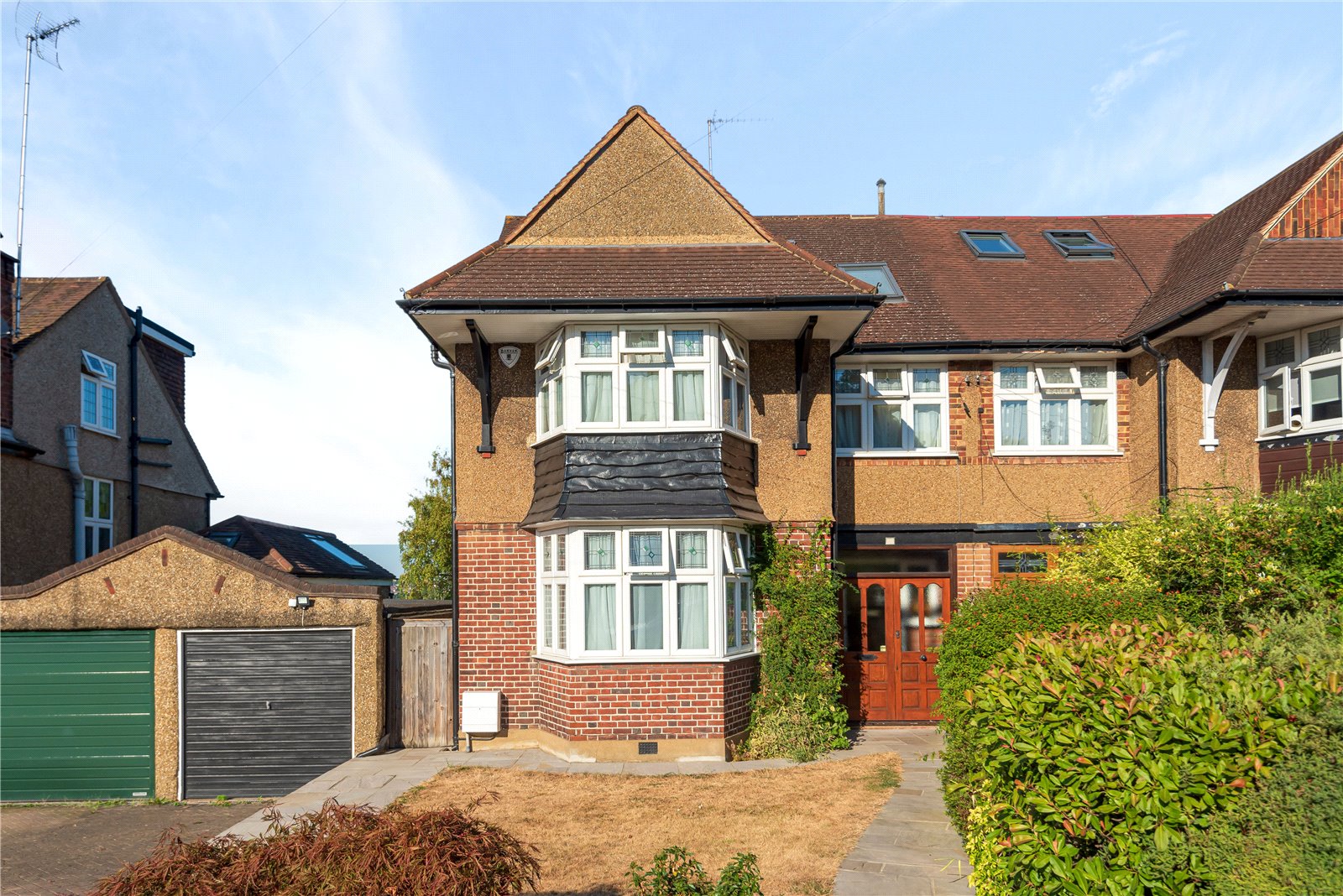Langton Avenue, Whetstone
- House, Semi-Detached House
- 4
- 2
- 2
Key Features:
- Sole Agents
- Halls Adjoining Semi
- 4 Bedrooms
- Family Bathroom
- Shower Room
- Oak Panelled Entrance Hall
- Lounge
- Dining Room
- Kitchen
- Delightful Garden
- Adjacent Garage
- Off Street Parking
Description:
Delightful halls adjoining 4 bedroom semi detached residence being located in one of the area's most sought after roads within easy reach of Oakleigh Park mainline station, Totteridge & Whetstone underground station and Whetstone shopping centre which includes, Marks & Spencer, Waitrose, Boots, and many individual restaurants and boutiques.
You enter the property through a delightful oak panelled entrance hall from which doors lead onto the lounge, dining room, kitchen and cloakroom. The staircase leads to the first floor landing which offers three bedrooms and the family bathroom. A further staircase leads to the fourth bedroom and shower room.
Externally there is a delightful landscaped garden, a garden shed, summer house and an adjacent garage with it's own drive.
The property also offers potential to extend, subject to planning permission.
Council Tax Band - F
Local Authority - Barnet Borough
FREEHOLD
Kitchen (3.63m x 2.74m (11'11" x 9'))
Reception Room (4.55m x 3.63m (14'11" x 11'11"))
Reception Room (4.85m x 4.06m (15'11" x 13'4"))
Garage (5.03m x 2.40m (16'6" x 7'10"))
Summer House (2.40m x 2.40m (7'10" x 7'10"))
Lavatory
Bedroom (4.34m x 3.63m (14'3" x 11'11"))
Bedroom (3.76m x 2.84m (12'4" x 9'4"))
Bedroom (5.00m x 4.06m (16'5" x 13'4"))
Bathroom
Loft Room (6.68m x 5.10m (21'11" x 16'9"))
Ensuite Bathroom



