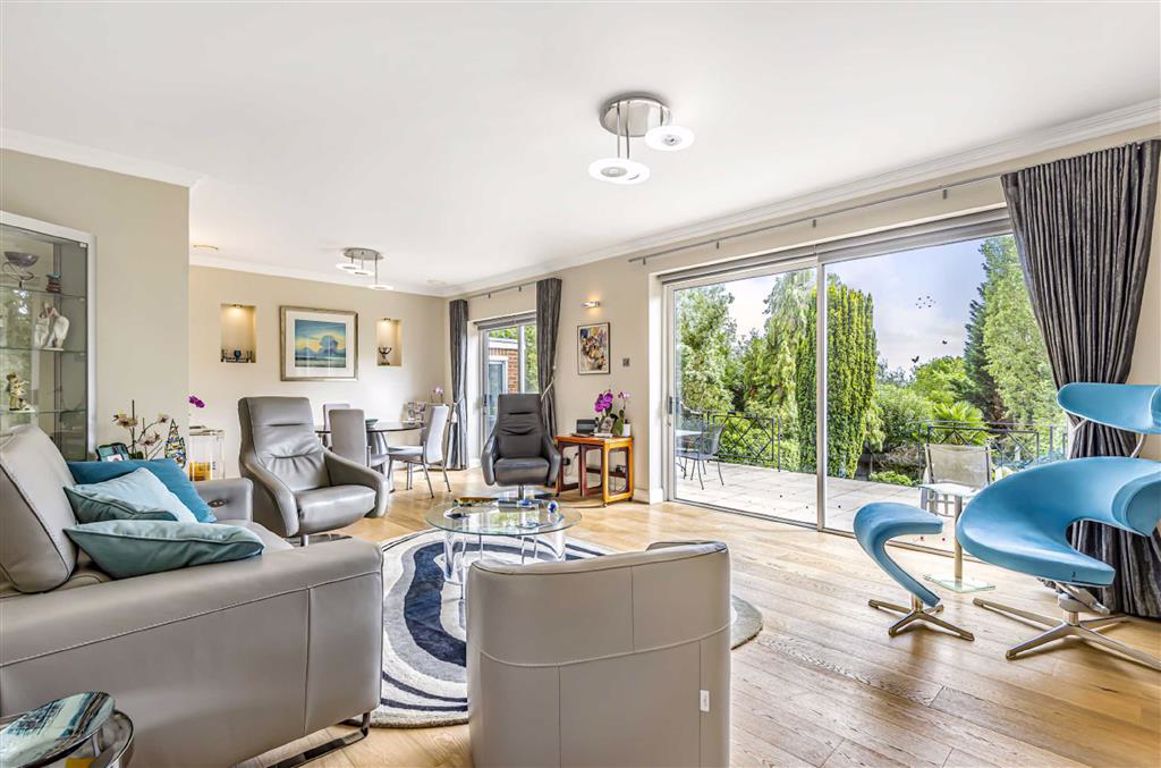Latimer Road, Barnet, Hertfordshire
- Bungalow
- 3
- 3
- 2
Key Features:
- Sole Agents
- Detached Home in Picturesque Cul-de-Sac
- Luxuriously Refurbished
- Zoned Ducted Air Conditioning
- 3 Double Bedrooms
- 2 Bathrooms & Cloakroom
- 3 Receptions
- Fitted Kitchen & Separate Utility
- Large Office
- Far reaching Southerly Views to the London Thames Skyline
Description:
Autumn Leaves is a wonderful 3 double bedroom bungalow which was totally renovated by the present owners in 2003 and refurbished and further updated internally in 2017. It offers a thoughtful modern luxury life style in an exclusive and peaceful location walking distance from Hadley Woods; King Edwards Playing Fields; Tudor Park and Trent Country Park. Situated in an elevated position with clear far reaching rear views south to the Thames skyline, it's apparent single story modest (which the owners love) front elevation belies the extensive accommodation within.
Presently offering open plan lounge-dining room entered through double doors from the hall with floor to ceiling sliding doors along the rear length which lead directly onto the 26' entertaining raised south facing terrace overlooking the large beautifully laid out secluded south facing garden and mature orchard. Here, hidden from view, there is a fully insulated garden log cabin, presently home to an Endless' exercise infinity pool, but with a possible multiplicity of other uses. A second terrace on the lower ground floor level, is reached by steps from the main terrace.
Off the dining area is the Casa Cucina fully fitted breakfast room/kitchen with island and natural granite work surfaces. The spacious accommodation further consists of three double bedrooms on ground and lower ground floors, a family bathroom, guest cloakroom with both en-suite shower room and walk-in wardrobe to master suite, but also with potential for huge first floor loft conversion. Additionally, there's a recently added purpose built integrated annex, presently used as a home office/studio, utility kitchen and garage, but with further potential for conversion to a granny annex.
Integral zoned air conditioning/alternative hot air heat exchange system; designer radiator gas central heating; double glazed aluminium windows and doors throughout as you would expect, with its luxurious, thoughtful no expense spared' interior designs and fittings, and much more, make Autumn Leaves a must see' unique and surprising property.
Location:- This fine property is perfectly located with a southerly rear aspect, in this enviable position adjoining Hadley Common which provides a variety of pleasant country walks. It is also within walking distance of Hadley Wood Golf Club, Tennis Club, local shops and Hadley Wood mainline station, which provides a service into Moorgate and Kings Cross. High Barnet with its multiple shops, restaurants and northern line High Barnet underground station is also close at hand and the M25 is a short drive away.
For more properties for sale in Barnet please call our Barnet Estate Agents on 0208 449 3383 .
Family Bathroom Off Landing
Reception Room (26'11 max. x 14'5 max. (8.20m max. x 4.39m max.))
Kitchen/Breakfast Room (17'9 max. x 14'9 max. (5.41m max. x 4.50m max.))
Bedroom 1 With:- (18'9 x 12' (5.72m x 3.66m))
En Suite Shower Room
En Suite His & Hers Dressing Rooms
Bedroom 3 (12' x 10' (3.66m x 3.05m))
On Lower Ground Floor:-
Bedroom 2 (13'9 x 12'5 (4.19m x 3.78m))
Guest Cloakroom
Zoned Ducted Air Conditioning
Side Extension:-
Home Office (11'7 x 7'11 (3.53m x 2.41m))
Utility (7'11 x 5'7 (2.41m x 1.70m))
Garage (19' x 8'5 (5.79m x 2.57m))
Integrated Corridor To Front & Back
Security System Throughout
Large Private South Facing Rear Garden & Orchard
Far Reaching Southerly Views To The London Thames Skyline
Garden Log Cabin Housing 'Endless' Infinity Pool
The agent has not tested any apparatus, equipment, fixtures, fittings or services and so, cannot verify they are in working order, or fit for their purpose. Neither has the agent checked the legal documentation to verify the leasehold/freehold status of the property. The buyer is advised to obtain verification from their solicitor or surveyor. Also, photographs are for illustration only and may depict items which are not for sale or included in the sale of the property, All sizes are approximate. All dimensions include wardrobe spaces where applicable.
Floor plans should be used as a general outline for guidance only and do not constitute in whole or in part an offer or contract. Any intending purchaser or lessee should satisfy themselves by inspection, searches, enquires and full survey as to the correctness of each statement. Any areas, measurements or distances quoted are approximate and should not be used to value a property or be the basis of any sale or let. Floor Plans only for illustration purposes only – not to scale



