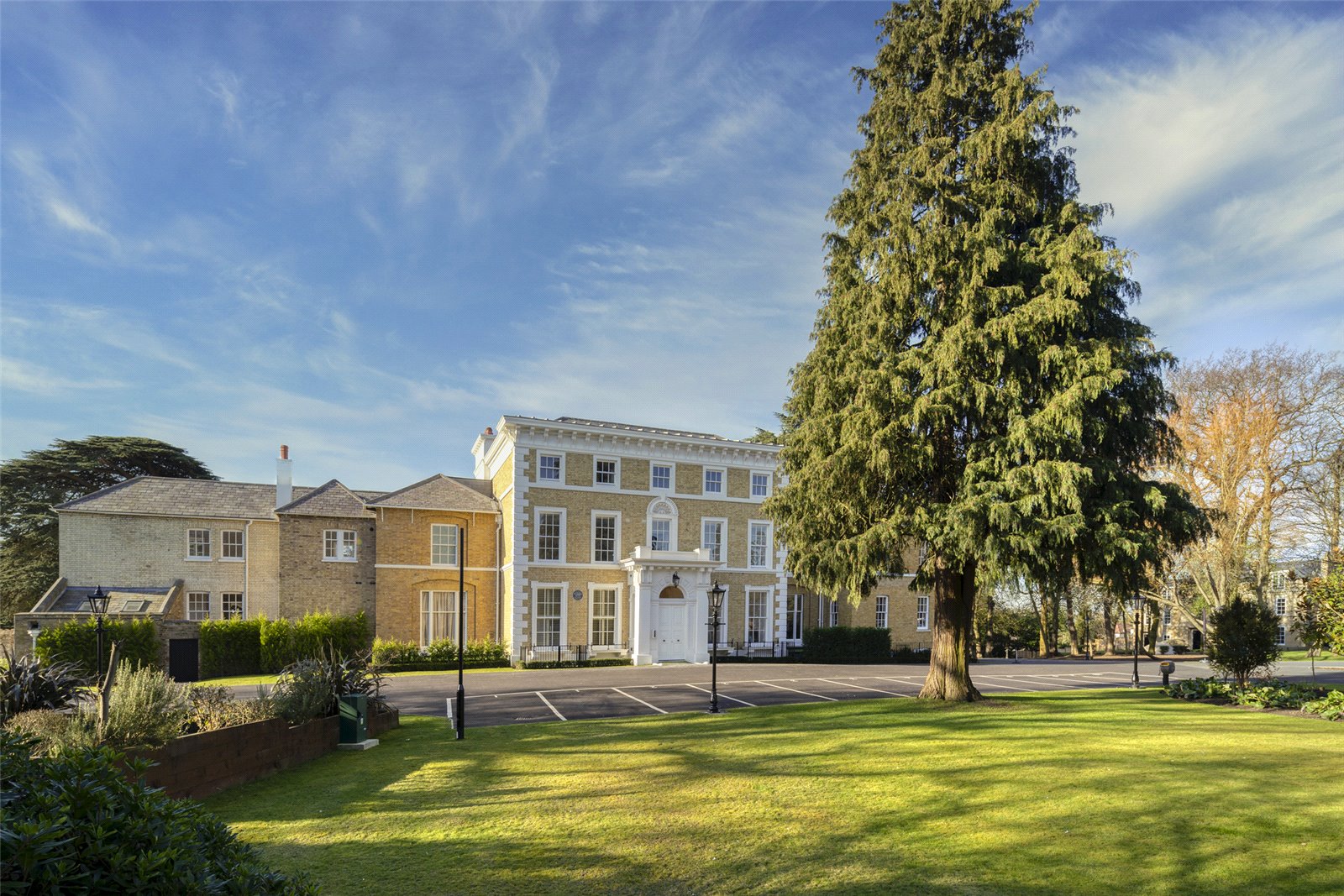Osidge House, Lipton Close, Southgate
- Flat / Apartment
- 2
- 1
- 2
Key Features:
- Open Plan Living
- Largest Private South Facing Balcony On The Estate
- Lightwells Bringing In Natural Light
- Duplex Apartment
- Secure Video Entry Phone System
- Allocated Car Parking Space For Each Apartment with Visitor Bays Available.
- Within A 5 Minute Walk To Southgate Tube Station (Piccadilly Line)
- Completed to the highest specification renowned for Yogo Group.
- Estate Charge Approx: £4,078.11 per annum
- Service Charge Approx: £1,497.50 per annum
Description:
** MOVE IN FOR CHRISTMAS**
** LAST TWO REMANING**
** APARTMENT 9 **
An exclusive opportunity to live in a truly unique residential location.
A grand two bedroom apartment located on the first floor of Osidge House, benefiting from the largest private south-facing balcony on the estate.
Two large bedrooms with floor to ceiling fitted wardrobes, the master bedroom includes a sumptuous en-suite and the second bedroom has direct access onto the private terrace.
With the open plan kitchen, living and dining room and the added feature of a private terrace, entertaining family and guests has never been more desirable.
Welcome to Osidge House, A collection of eleven 1, 2 & 3 bedroom apartments located within the meticulously restored Grade II Listed Mansion, former home to the legend Sir Thomas Lipton. Situated within five acres of private picturesque grounds, offering a rare opportunity to own a piece of history.
The crown jewel of the Sir Thomas Lipton development.
Local Authority: Barnet
Council Tax: F
LEASEHOLD
Lease 250 years
Estate Charge Approx: £4,078.11 per annum
Service Charge Approx: £1,497.50 per annum
Kitchen Dining Room (11.60m x 3.40m (38'1" x 11'2"))
Master Bedroom (5.28m x 4.90m (17'4" x 16'1"))
Ensuite Bathroom (4.00m x 2.06m (13'1" x 6'9"))
Bedroom (0.38m0.3m x 5.36m)
Bathroom (3.86m x 1.30m (12'8" x 4'3"))
Utility Room (1.37m x 0.76m (4'6" x 2'6"))



