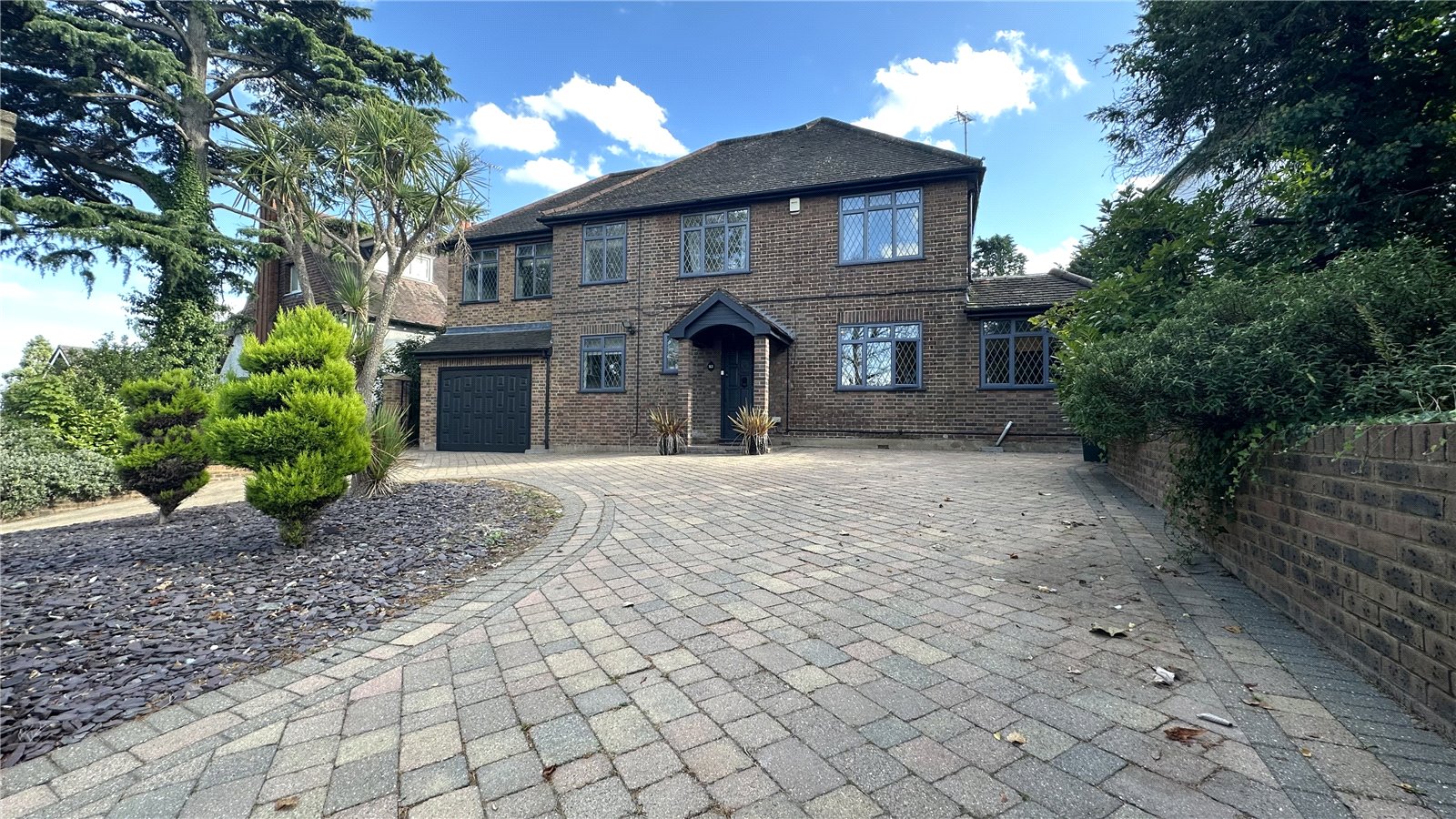Lyonsdown Road, New Barnet
- Detached House, House
- 6
- 4
- 3
Key Features:
- Arranged Over 3 Floors
- 6 Bedrooms
- 4 Receptions
- 3 Bathrooms
- Utility Room
- Garage
- Outdoor Swimming Pool
- Close To Amenities
- Excellent Schooling
- Carriage Driveway
Description:
Magnificent six bedroom detached imposing family home offering close to 4000 sq ft of living accommodation split over three floors.
Upon entry to this impressive residence, you are greeted by a welcoming entrance hallway which leads onto a reception room, dining room, solid wood kitchen with granite counter tops and a large study. Additionally, there is a utility room and a garage.
To the first floor the spacious landing leads onto five bedrooms with the principal bedroom offering access to a large terrace and a large en-suite with separate bath and shower. There are four other double bedrooms and two-family bathrooms to the first floor.
The third floor offers a huge room suitable for a games room or a bedroom, boasting just under 600sqft and a generous head height.
The garden is south-easterly facing and approximately 150 ft in length, it also provides great entertainment. There is a large decking area with space for outdoor dining, A BBQ area and an impressive, heated pool joining.
Situated in this highly sought-after residential road with New Barnet station just 0.4 miles away, giving access into Central London, and the surrounding vicinity offers shopping facilities, highly regarded local schools and a choice of recreational areas including Tudor Park, Victoria Park and Oakhill Park.
For more properties for sale in Barnet please call our Barnet Estate Agents on 0208 449 3383 .
Local authority: Barnet Council
Council tax: BAND G
GROUND FLOOR
Entrance Hall
Reception Room 1 (5.33m x 4.10m (17'6" x 13'5"))
Reception Room 2 (8.33m x 7.92m (27'4" x 26'))
Dining Room
Study (5.61m x 3.70m (18'5" x 12'2"))
Kitchen (5.33m x 4.11m (17'6" x 13'6"))
Utility Room
FIRST FLOOR
Landing
Master Bedroom (6.00m x 3.66m (19'8" x 12'0"))
En-Suite
Bedroom 2 (3.45m x 3.35m (11'4" x 11'))
Bedroom 3 (3.15m x 3.07m (10'4" x 10'1"))
Bedroom 4 (3.80m x 2.50m (12'6" x 8'2"))
Bedroom 5 (3.78m x 2.41m (12'5" x 7'11"))
Family Bathroom 1
Family Bathroom 2
SECOND FLOOR
Bedroom 6 (9.83m x 5.56m (32'3" x 18'3"))
EXTERIOR
Rear Garden (46.43m x 17.86m (152'4" x 58'7"))
Terrace (12.47m x 3.25m (40'11" x 10'8"))



