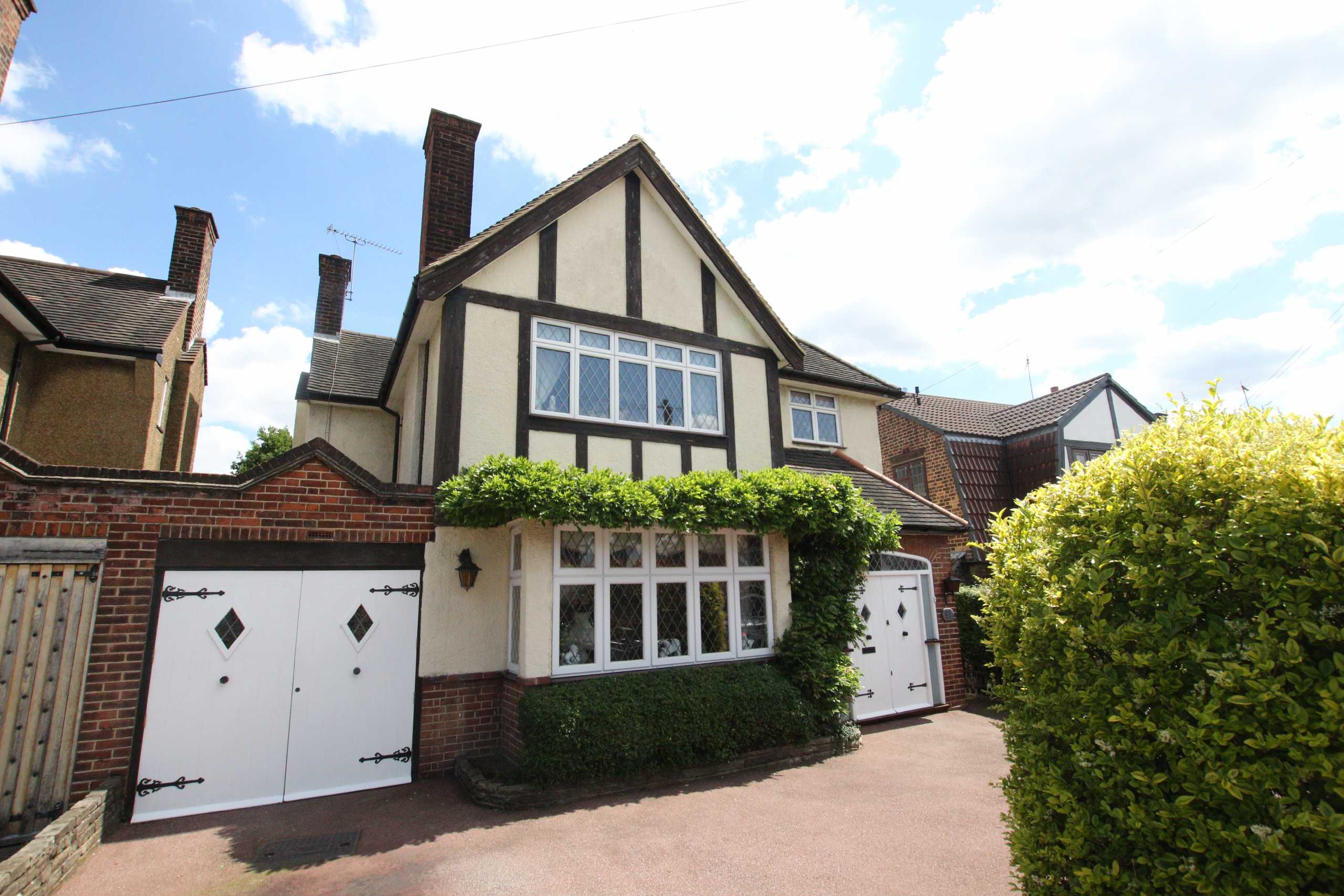Manor Drive, London
£950,000
This property is not currently available. It may be sold or temporarily removed from the market.
- Detached House, House
- 3
- 3
- 1
Key Features:
- Sole Agents
- Detached
- Three bedrooms
- Three reception rooms
- Family bathroom
- Bespoke cabinetry throughout ground floor
- 85' rear garden
- Garage
- Ideally suited to local amenities
Description:
A beautifully presented detached family home offering bright and spacious accommodation throughout with an 85'' landscaped garden and garage.



