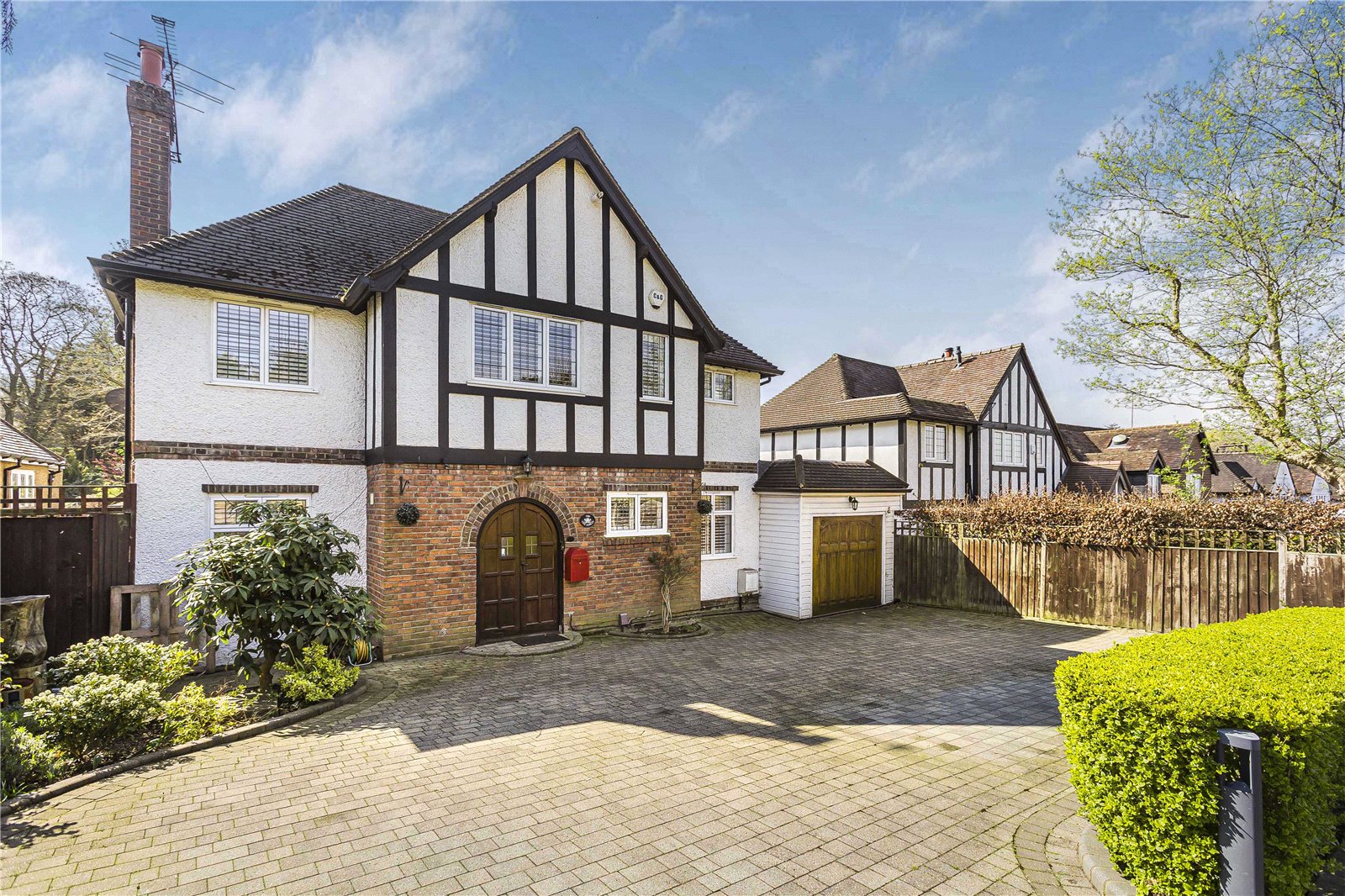Mount Grace Road, Potters Bar
- Detached House, House
- 5
- 5
- 2
Key Features:
- 5 Reception rooms
- 5 Bedrooms
- 2 Bathrooms
- Garage
- Great location
- Carriage driveway
Description:
This substantial detached residence offers circa 3636 sq ft of versatile living accommodation. Located in a popular residential road the property benefits from five reception rooms, five bedrooms, two bathrooms, fabulous rear garden with amazing entertaining area idea for al fresco dining , garage and large frontage providing off street parking.
Mount Grace Road provides easy access to Potters Bar's many amenities including the mainline rail station with fast links into London Kings Cross (approx 20 minutes). Brookmans Park is a short drive away. Local schooling includes Lochinver House school (Boys), Stormont (Girls) & Queenswood (Girls) & in the state sector Little Heath Primary, Chancellors & Mount Grace. Junction 23 of the M25 & the A1(M) are approx 2 miles distant, providing excellent local transport links.
Hertsmere Borough Council
Council Tax Band G
Entrance Hall (3.53m x 3.15m (11'7" x 10'4"))
Kitchen/ Breakfast Room (4.98m x 2.90m (16'4" x 9'6"))
Dining Room (4.40m x 3.53m (14'5" x 11'7"))
Lounge (4.90m x 3.33m (16'1" x 10'11"))
Sitting Room (4.40m x 3.18m (14'5" x 10'5"))
Family Room (6.78m x 2.72m (22'3" x 8'11"))
Workshop (3.10m x 2.77m (10'2" x 9'1"))
Store (2.70m x 1.70m (8'10" x 5'7"))
Utility Room (3.53m x 2.70m (11'7" x 8'10"))
Studio (2.74m x 2.03m (9' x 6'8"))
Sun Room (7.24m x 3.48m (23'9" x 11'5"))
Outside Kitchen (3.80m x 2.77m (12'6" x 9'1"))
Office/ Garden/ Games Room (11.76m x 2.92m (38'7" x 9'7"))
Play Room (2.95m x 1.98m (9'8" x 6'6"))
Bedroom 1 (4.06m x 3.20m (13'4" x 10'6"))
Ensuite
Bedroom 2 (3.66m x 3.18m (12'0" x 10'5"))
Bedroom 3 (3.02m x 2.60m (9'11" x 8'6"))
Bedroom 4 (3.00m x 2.30m (9'10" x 7'7"))
Bedroom 5 (2.97m x 2.40m (9'9" x 7'10"))
Bathroom



