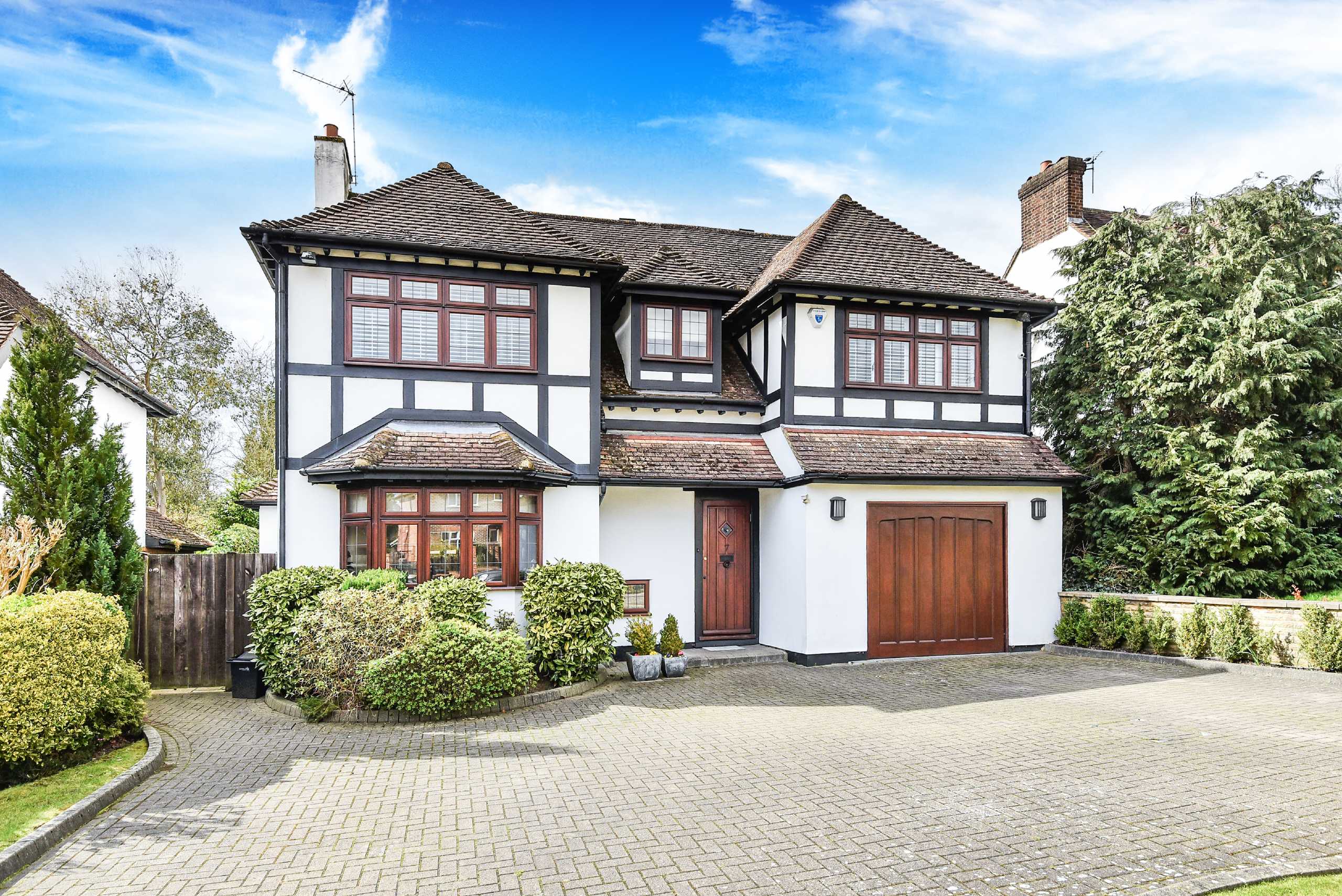Newmans Way, Hadley Wood
- Detached House, House
- 6
- 4
- 2
Key Features:
- DETACHED
- FAMILY HOME
- THREE FLOORS
- SIX BEDROOMS
- WEST FACING GARDEN
- GARAGE
Description:
A beautifully presented six bedroom detached family home located in the heart of Hadley Wood offering well planned and proportioned accommodation arranged over three floors.
As you enter the property you are welcomed into an inviting entrance hall which leads to the lounge, dining room, custom made kitchen/breakfast room/utility and family room. From the utility room you can directly access the garage and there is also a guest cloakroom.
The first floor comprises a master bedroom with a contemporary en-suite shower room. Three further double bedrooms complement the first floor along with a large family bathroom.To the top floor you will find bedrooms five and six along with a cloakroom.
There is also a large eaves storage area offering potential for further accommodation, subject to usual planning consents.
The beautiful mature WEST facing rear garden measures approximately 125ft and features an entertaining patio leading to a lawn garden with a wide variety of trees and shrubs.The garden also has the benefit of an irrigated water system.
Approach: The property is approached via a carriage driveway which provides block paved off street parking for multiple vehicles.
Location: Located within proximity of Hadley Wood mainline station which offers a regular service into Moorgate. Cockfosters underground station (Piccadilly Line) is approximately 3 miles away, as is junction 24 of the M25. Education is well catered for in the area, as are recreational facilities which include Hadley Wood Golf Club and Tennis Club.
Council Tax – G
Local Authority – Enfield
Entrance Hall
Guest Cloakroom
Lounge (6.68m11max. x 4.62m into ba)
Family Room (5.80m x 3.66m (19'0" x 12'0"))
Dining Room (4.22m into bay x 3.48m5max.)
Kitchen/Breakfast Room (9.65m8max. x 2.84m)
FIRST FLOOR:-
Master Bedroom (4.7m5min. x 3.66m max)
En Suite Bathroom
Bedroom 2 (4.62m x 3.48m (15'2" x 11'5"))
Bedroom 3 (4.42m x 3.60m (14'6" x 11'10"))
Bedroom 4 (4.10m x 3.53m (13'5" x 11'7"))
Family Bathroom
SECOND FLOOR:-
Bedroom 5 (4.45m7max. x 1.02m)
Bedroom 6 (4.20m x 3.70m (13'9" x 12'2"))
Separate WC
EXTERIOR:-
Rear Garden (Approx. 32.9m x 13.9m)
Garage (5.13m x 3.63m (16'10" x 11'11"))



