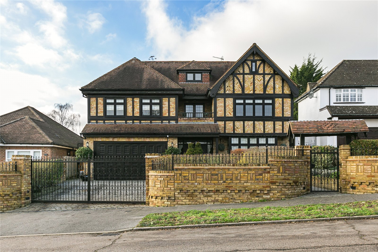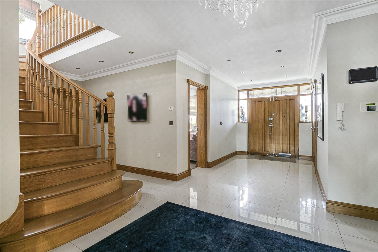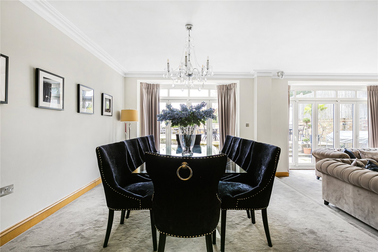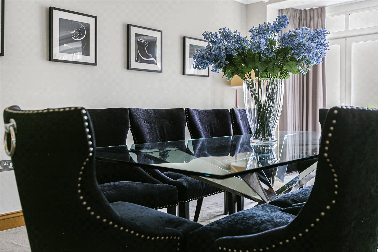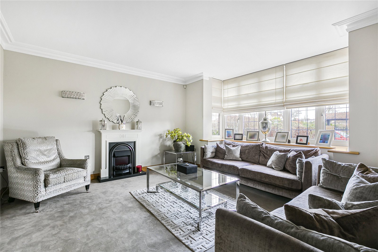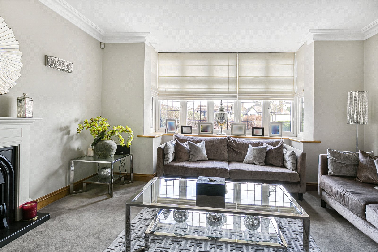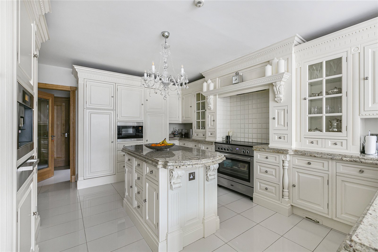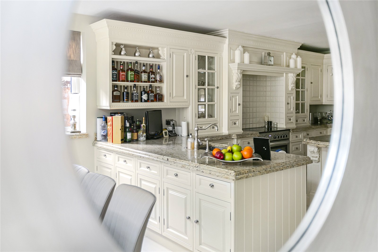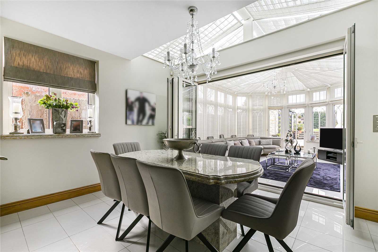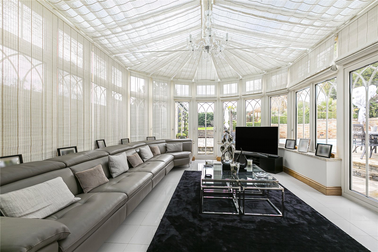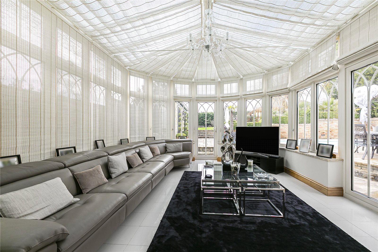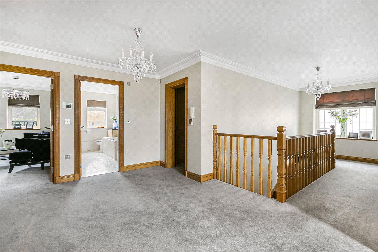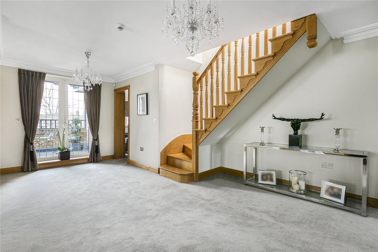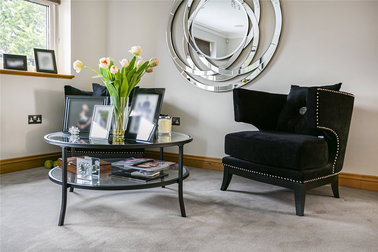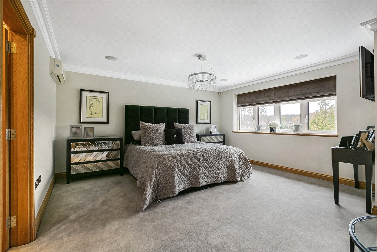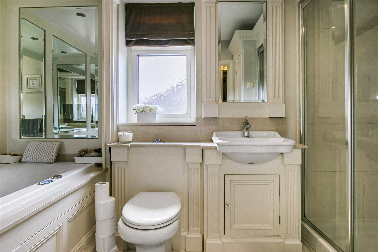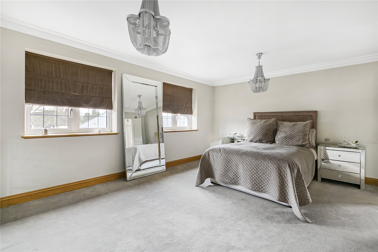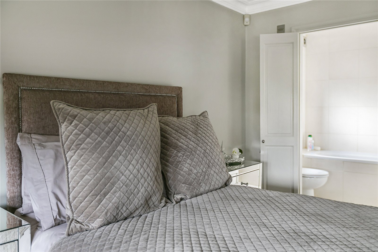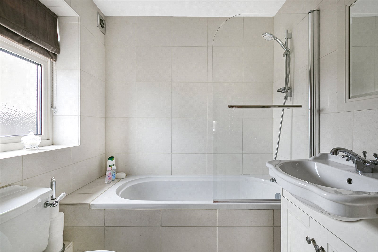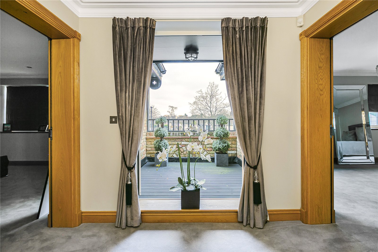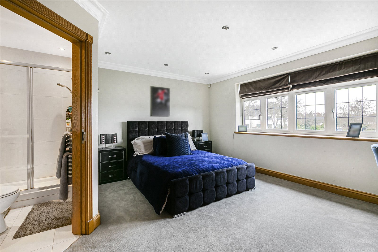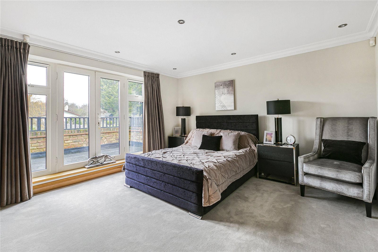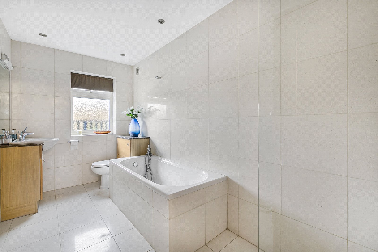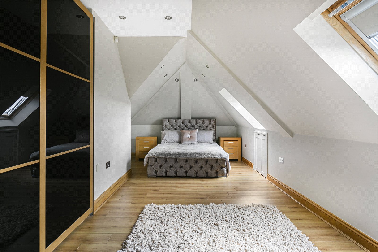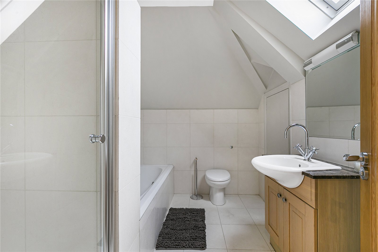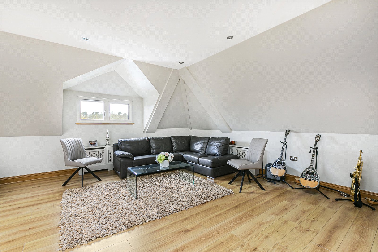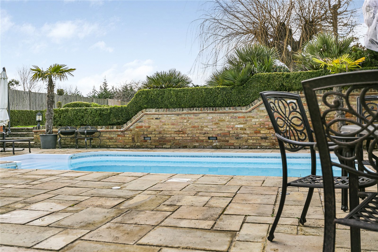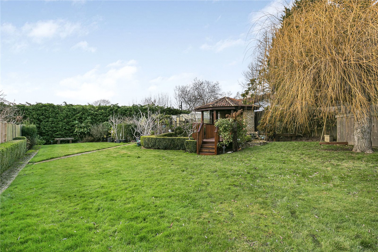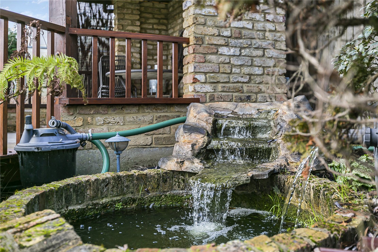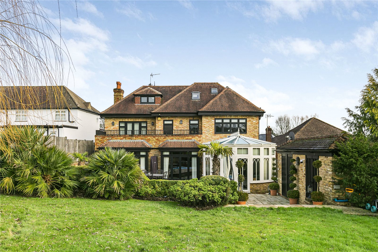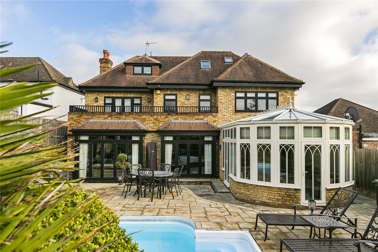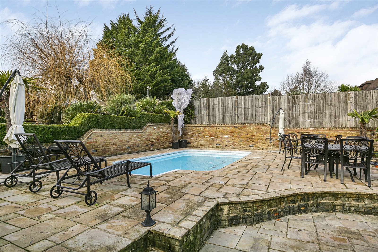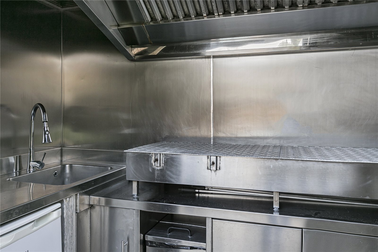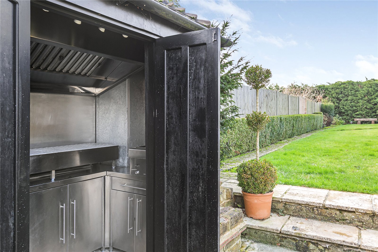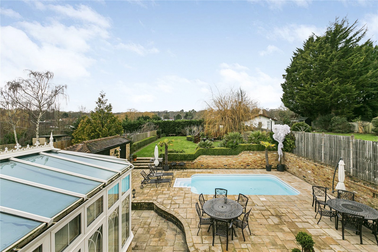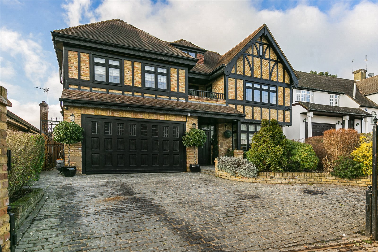Newmans Way, Hadley Wood
- Detached House, House
- 6
- 3
- 5
Key Features:
- Sole Agents
- Spectacular Gated Tudor Style Detached Family Home
- Spans over 5,500 sq. ft in the Heart of Hadley Wood
- Bespoke Hand Crafted by Charles Yorke
- Outdoor Heated Swimming Pool
- Bespoke Built Restaurant Grade BBQ
- Close to Hadley Wood Mainline Station
- Easy Reach to Hadley Wood Golf Club and Tennis Club
Description:
'Waterfalls' is a spectacular gated Tudor style detached family home with spacious and well-planned accommodation and incorporates a high specification throughout. This luxurious home spans over 5.500 sq. ft and is situated in the heart of Hadley Wood.
As you enter the property the grand reception hallway leads to a Sitting /TV room. To the rear of the hallway, double doors lead to a split-level formal dining / sitting room with doors that lead out on to the patio. There is also a guest WC off the hallway.
The kitchen/diner leads to the conservatory and utility room with separate food preparation area and an integral door leading to the double garage. The kitchen has been bespoke hand crafted by Charles Yorke with 75ml Granite work tops and a range of integrated Meile appliances and a Induction Rangemaster.
To the first floor there is a spacious landing with four double bedrooms including the principal suite and family bathroom room. The principal suite has the advantage of its own dressing room which has been bespoke appointed. The ensuite bathroom has also be fitted to a high standard with luxury finishings. Bedrooms two and three also benefit from having an ensuite shower room and a bathroom.
All the bedrooms on this floor also have bespoke fitted wardrobes. To the second floor there is further large guest bedroom and guest bath/ shower room. There is a large games room/ Tv room and a separate study to complete the accommodation on this floor. The property also benefits from plenty of storage to the eaves.
The rear garden has been landscaped with a large patio terrace with outdoor heated swimming pool and a bespoke built restaurant grade BBQ. The remainder of the garden has a landscaped garden with lawn and water feature incorporating a secluded seating area to the rear.
To the front of the property is a gated driveway that leads to the double garage with the drive providing parking for vehicles and has mature landscaped borders.
Location: Hadley Wood mainline station (Moorgate approx. 25 Mins) and local shops are within easy reach as are Hadley Wood golf club and tennis club. The area is also well served by both fee-paying and state schools and the M25 and Cockfosters underground station are a short drive away.
Council Tax – H
Local Authority - Enfield
GROUND FLOOR
Reception Hall (7.80m x 7.14m (25'7" x 23'5"))
Storage
W.C
Sitting Room (4.70m x 4.52m (15'5" x 14'10"))
Drawing/Dining Room (8.40m x 7.52m (27'7" x 24'8"))
Kitchen/Breakfast Room (8.60m x 3.89m (28'3" x 12'9"))
Storage
Conservatory (5.46m x 4.30m (17'11" x 14'1"))
Utility Room (3.94m x 1.90m (12'11" x 6'3"))
Storage
Garage (5.66m x 5.13m (18'7" x 16'10"))
Storage
FIRST FLOOR
Landing
Master Bedroom (5.84m x 4.55m (19'2" x 14'11"))
Storage
Dressing Room (4.67m x 1.93m (15'4" x 6'4"))
Ensuite Bathroom
Bedroom 2 (5.10m x 4.47m (16'9" x 14'8"))
Storage
Ensuite Bathroom
Balcony
Bedroom 3 (4.67m x 4.55m (15'4" x 14'11"))
Storage
Shower Room
Bedroom 4 (4.55m x 4.22m (14'11" x 13'10"))
Storage
Roof Terrace
Bathroom
SECOND FLOOR
Landing
Study (4.83m x 2.60m (15'10" x 8'6"))
Bedroom 5 (10.54m x 5.80m (34'7" x 19'0"))
Bedroom 6 (8.08m x 3.38m (26'6" x 11'1"))
Storage
Eaves Room
Bathroom (2.72m x 2.24m (8'11" x 7'4"))
Eaves Room
Eaves Room
EXTERIOR
Outbuilding
Plant Room - 4'6'' x 4'2'' BBQ - 8'10'' x 4'2''



