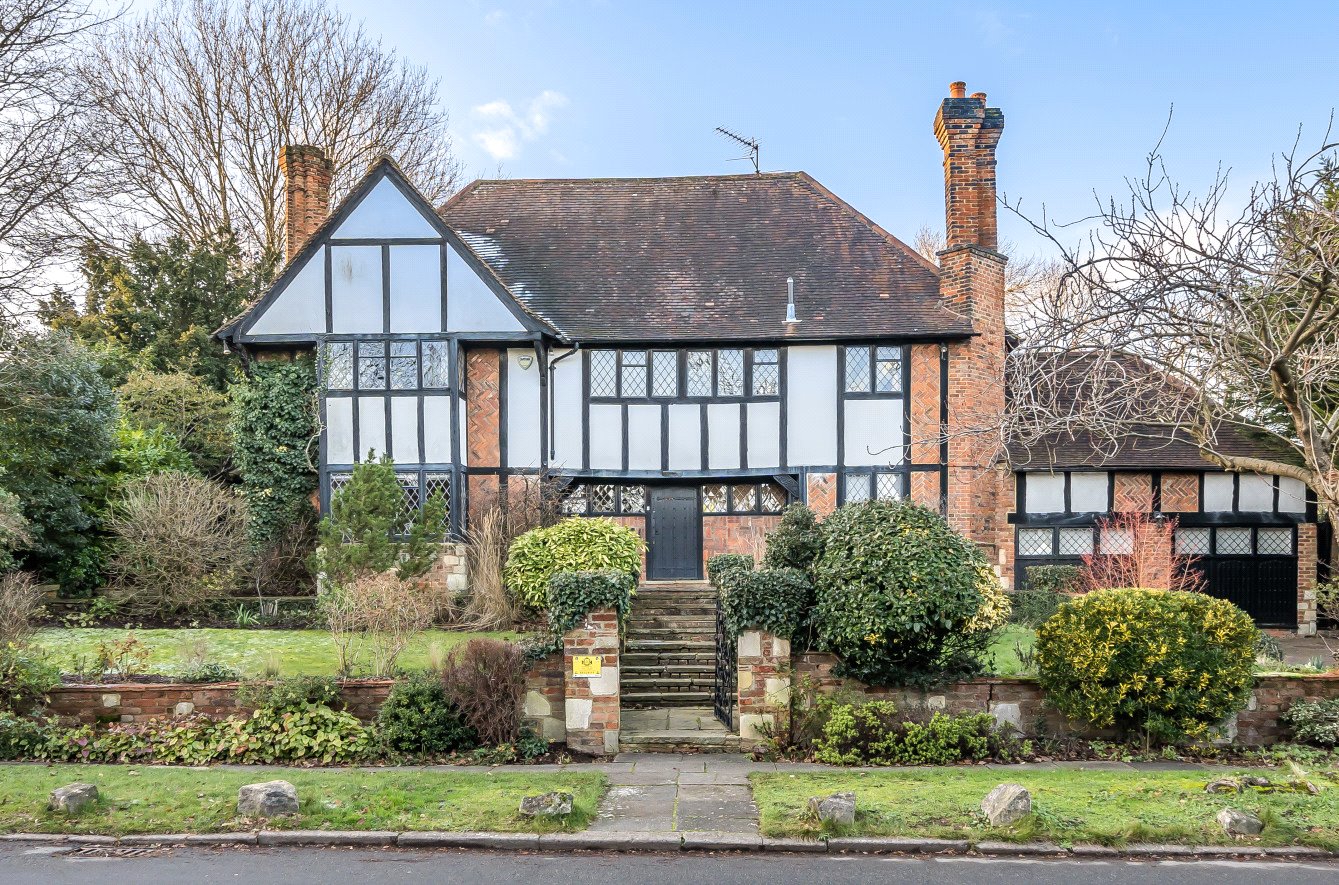Northcliffe Drive, Totteridge
- Detached House, House
- 7
- 5
- 4
Key Features:
- Picturesque Tudor Style Detached Residence
- Highly Sought After Location
- 7 Bedrooms
- 4 Bathrooms
- 5 Reception Rooms
- Kitchen/Breakfast Room
- Utility Room
- Gymnasium
- Landscaped Garden
Description:
** CHAIN FREE ** A picturesque Tudor style detached residence with immense charm and character located in one of the area's most sought after roads.
Open beams, Tudor styling, Norfolk latches, solid wooden flooring, open fireplaces, diamond leaded windows are all prominent features within this amazing home, which is truly rare to the market.
You enter into a wonderful reception hall entrance with a feature staircase, guest cloakroom, beamed triple aspect lounge, glazed sitting/music room, beamed dining room, fitted kitchen/breakfast room, utility room, vaulted family room with steps leading to study are all prominent features to the ground floor.
The first floor features a spacious principal bedroom with walk in wardrobe and en suite bathroom, four further bedrooms, two further bathrooms (one en suite), and stairs leading to the second floor provide bedrooms six and seven with a walk in wardrobe and the fourth bathroom.
Externally there is a wonderful landscaped garden with large terrace and a double garage which is currently used as a gymnasium.
Location:
Situated in a quiet, very desirable, tree lined turning in the heart of Totteridge Village, the location has a semi-rural feel and yet is still within walking distance of Totteridge and Whetstone underground station (Northern Line), Totteridge Green, The Orange Tree Public House, Totteridge Cricket Club and South Herts Golf Club.
Local Authority: London Borough of Barnet
Council Tax Band: H
FREEHOLD
Entrance Hall
Guest Cloakroom
Reception Room (6.68m x 5.90m (21'11" x 19'4"))
Sitting / Music Room (4.45m x 2.90m (14'7" x 9'6"))
Dining Room (4.80m x 4.22m (15'9" x 13'10"))
Kitchen / Breakfast Room (8.59m x 5.72m (28'2" x 18'9"))
Family Room (4.57m x 4.24m (15' x 13'11"))
Utility Room
Gym/Multi Purpose Room (5.40m x 4.83m (17'9" x 15'10"))
Bedroom 1 (5.50m x 4.88m (18'1" x 16'0"))
Ensuite Bathroom
Walk in Wardrobe
Bedroom 2 (3.63m x 3.23m (11'11" x 10'7"))
Ensuite Bathroom
Bedroom 3 (4.83m x 3.43m (15'10" x 11'3"))
Bedroom 4 (4.40m x 3.18m (14'5" x 10'5"))
Family Shower Room
Study (3.45m x 3.15m (11'4" x 10'4"))
SECOND FLOOR
Bedroom 6 (5.08m x 4.45m (16'8" x 14'7"))
Bedroom 7 (6.02m x 3.35m (19'9" x 11'))
Family Bathroom
Walk In Wardrobe
Garden (44.78m x 27.76m (146'11" x 91'1"))



