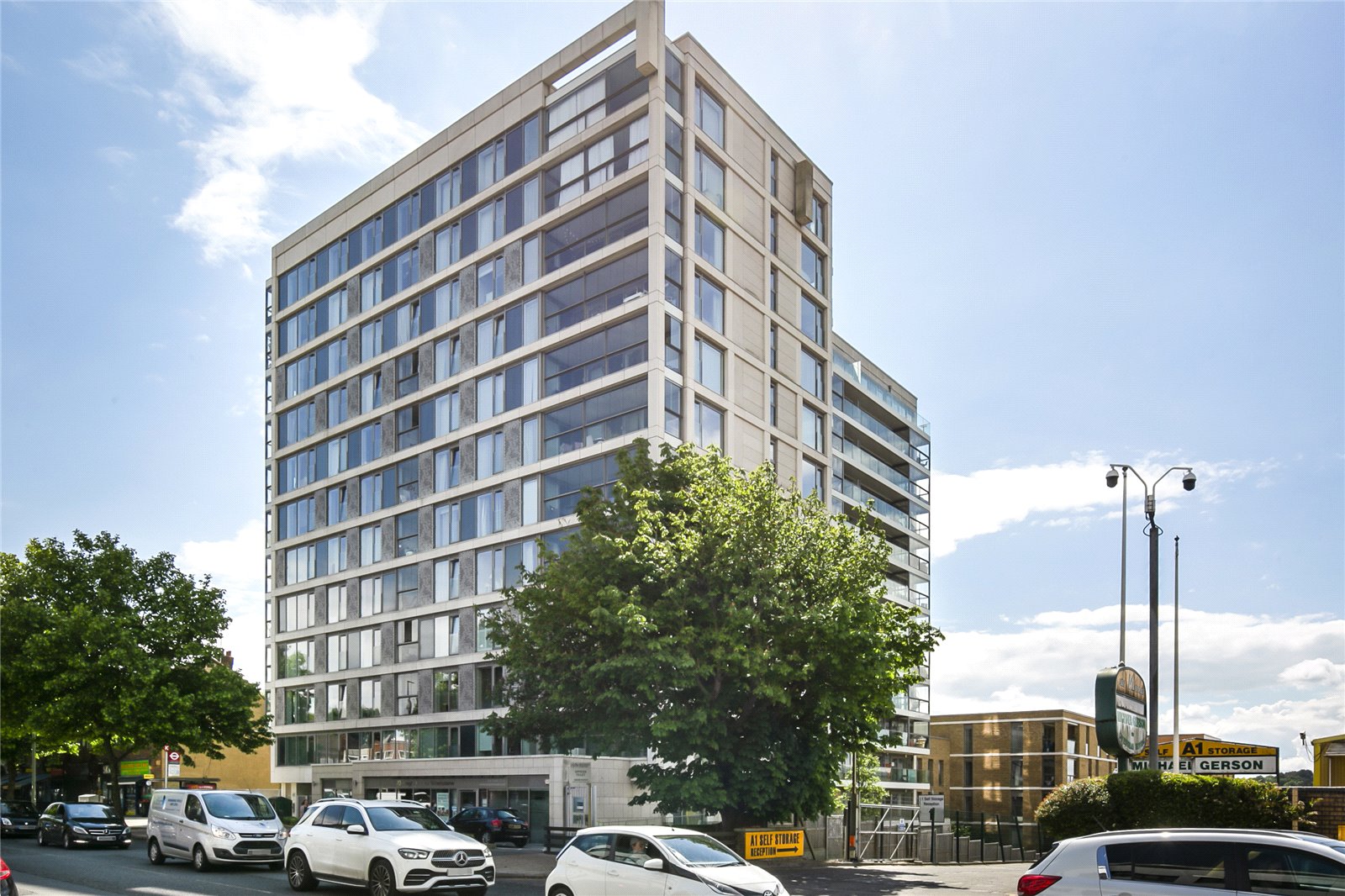Northway House, 4 Acton Walk
- Flat / Apartment
- 2
- 1
- 2
Key Features:
- Second Floor Apartment
- Southerly Facing Balcony
- Double Bedrooms
- En-suite
- Gated Access
- Close to amenities
Description:
This well-presented apartment is situated on the 2nd floor and benefits from a Southerly facing balcony.
Spacious and bright, this apartment has two double bedrooms and two bathrooms, one being an en-suite and an open plan kitchen dining with floor to ceiling windows, flooding the room with natural light.
There is both gated pedestrian and vehicular access with CCTV leading onto the development. From the well-appointed ground floor lobby, there is lift access and stairs to all floors. There is a further residents roof terrace on the Western side of the building. The property comes with 1 parking permit to park in one of the three levels of covered parking which also benefits from CCTV and 31 electric car charging points.
The apartment is conveniently situated at the Northern end of Whetstone High Road. Nearby shops include Marks and Spencer Food Hall, Waitrose, Boots the chemist & Costa Coffee as well as an array of other independent restaurants, coffee shops and retailers. Brook Farm Open space, with walking and cycling routes (part of the London Loop), is within easy reach of the property.
Whetstone is well-served by public transport, with bus services running along the High Road. Totteridge & Whetstone underground station (Northern Line) and Oakleigh Park mainline station serve the general area.
Council Tax Band : E
Local Authority : Barnet Council
Entrance Hallway
Kitchen/Living Room (6.20m x 4.24m (20'4" x 13'11"))
Bedroom 1 (4.62m x 3.48m (15'2" x 11'5"))
En-suite (2.16m x 1.37m (7'1" x 4'6"))
Bedroom 2 (4.62m x 2.87m (15'2" x 9'5"))
Bathroom (2.18m x 1.47m (7'2" x 4'10"))



