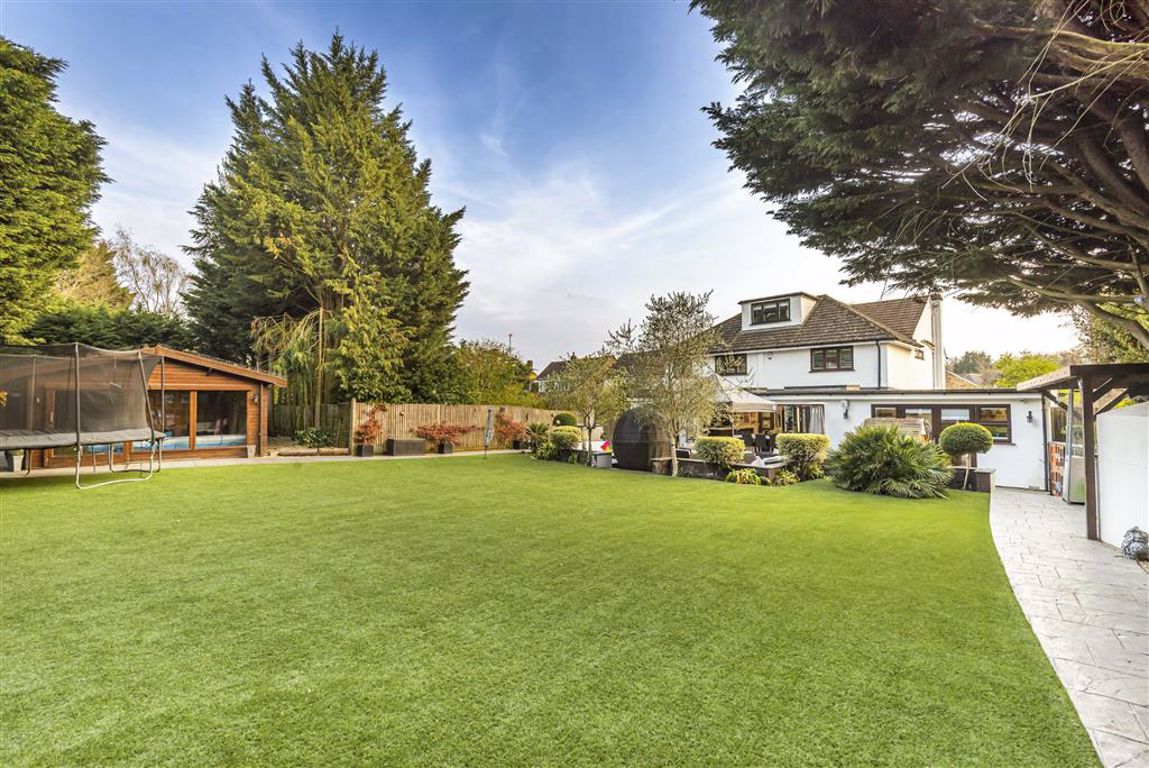Park Crescent, Elstree, Hertfordshire
- Detached House
- 6
- 5
- 5
Key Features:
- High specification throughout
- Set in one third of an acre
- Magnificent open plan kitchen/breakfast room
- Cinema Room
- Gymnasium
- Indoor swimming pool
- Timber outbuildings
Description:
Statons are delighted to bring to the market this contemporary high specification six bedroom family home, set in grounds of approximately one third of an acre, providing spacious accommodation including a magnificent open plan kitchen/breakfast room with fittings by Poggenpohl. There is a bar, a games room, an impressive cinema room and a study featuring a fireplace and fish tank.
To the second floor, the principal bedroom benefits from a dressing room and spacious en suite. In addition there are five further bedrooms, four of which have en-suite. The property is set in mature gardens, complete with an indoor swimming pool and timber outbuildings housing a children's den and separate gym.
Location:
Elstree benefits from excellent local schooling both in the state and private sector, most notably the highly regarded Haberdashers Aske's schools, whilst Aldenham, Edge Grove and Radlett Prep are also close by. The house is in walking distance to Elstree & Borehamwood Thameslink station with its fast service into London St Pancras (approx 19 mins).
Floor plans should be used as a general outline for guidance only and do not constitute in whole or in part an offer or contract. Any intending purchaser or lessee should satisfy themselves by inspection, searches, enquires and full survey as to the correctness of each statement. Any areas, measurements or distances quoted are approximate and should not be used to value a property or be the basis of any sale or let. Floor Plans only for illustration purposes only – not to scale



