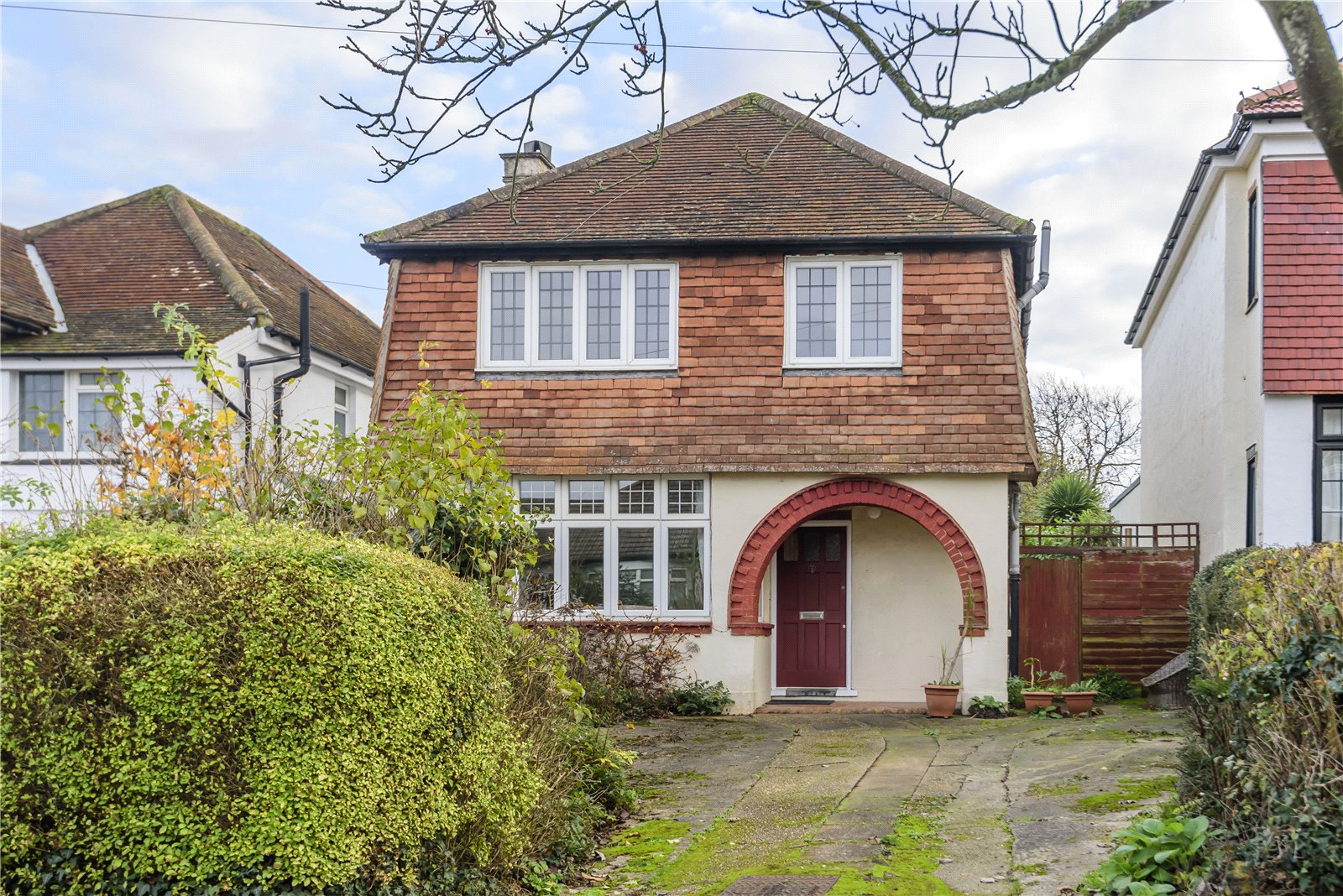Park Road, High Barnet
- Detached House, House
- 4
- 2
- 1
Key Features:
- Sole Agents
- Convenient Location
- Detached Four Bedrooms
- Two Receptions
- Large Rear Garden With Additional Section
- Close To Station And High Street
Description:
Situated within walking distance of High Barnet Tube and the High Street a well presented 4 bedroom detached period family home. The property offers bright, well planned accommodation throughout and comprises, a welcoming entrance hall, 2 large reception rooms with fireplaces, a fitted kitchen breakfast room and a guest w.c. On the first floor there are 4 bedrooms, a family bathroom and large storage cupboard. Externally there is a wonderful long mature rear garden with sun terrace plus a private, additional large garden which is located at the bottom and is on a separate title. There is also a wide side access and driveway parking for several cars.
Location:- Situated in this enviable location within walking distance to the 'The Spires' with its large selection of shops, restaurants, boutiques and coffee shops and just a few minutes walk from High Barnet tube station (Northern Line) for access into London. New Barnet over ground station is also close and buses provide access to neighbouring areas. Barnet also boasts an Everyman Cinema and has many renowned highly regarded schools such as Queen Elizabeths Girls senior school and Queen Elizabeths senior school for boys.
Local Authority: London Borough of Barnet
Council Tax Band: F
Freehold
GROUND FLOOR
Reception Room (5.08m x 3.76m (16'8" x 12'4"))
Family Room (5.00m x 3.60m (16'5" x 11'10"))
Kitchen (4.14m x 2.50m (13'7" x 8'2"))
Guest W/C
FIRST FLOOR
Bedroom 1 (5.16m x 3.76m (16'11" x 12'4"))
Bedroom 2 (4.00m x 3.18m (13'1" x 10'5"))
Bedroom 3 (2.97m x 2.97m (9'9" x 9'9"))
Bedroom 4 (2.26m x 1.98m (7'5" x 6'6"))
Bathroom
OUTSIDE
Garden (60.55m x 37.95m (198'8" x 124'6"))



