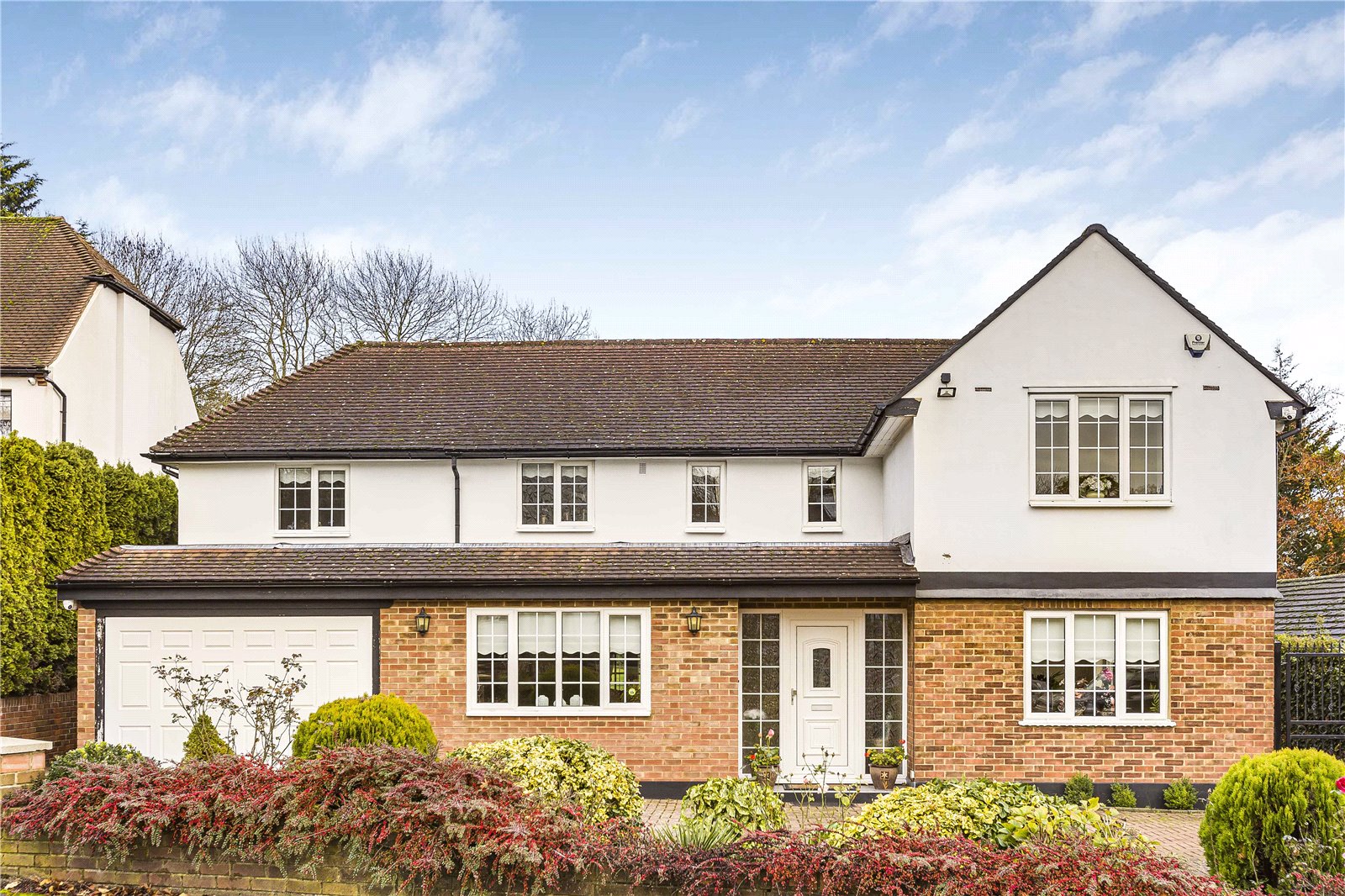Parkgate Avenue, Hadley Wood
- Detached House, House
- 5
- 4
- 4
Key Features:
- Sole agents
- 5 bedrooms
- Detached family home
- 4 bathrooms
- 3 receptions
- Off road parking
- Garage
- Well maintained rear garden
Description:
This five bedroom double fronted detached family home offers versatile living accommodation with its four reception rooms and has been maintained to high standard.
As you enter the property the hallway leads you to the formal lounge and opposite is the dining room. to the rear of the dining room is a study which would also make a lovely playroom. There is also a further TV room which adjoins a large kitchen breakfast room which has direct access to the Utility room and double length integral garage.
To the first floor there are five bedrooms four of which are doubles. Four of the bedrooms have fitted wardrobes and bedroom 2 and 3 benefit from having shower rooms. The principle suite overlooks the rear garden and also has an ensuite shower room. To complete the first floor there is also a family bathroom.
The rear garden is mainly laid to lawn with a large patio area and has planted borders. To the front of the property is a carriage driveway with planted borders and provides parking for a number of vehicles. The property also has the potential to be extended subject to planning permission.
Location:- The property is located on a quiet tree lined avenue of Hadley Wood and is within walking distance of Hadley Wood mainline station, Hadley Wood primary school, local shops, golf course and tennis club. The M25 is also just a short drive away.
Local authority: Enfield Council
Council tax band: G
Entrance Hall (8.20m x 2.30m (26'11" x 7'7"))
Dining Room (7.24m x 3.66m (23'9" x 12'0"))
Office (4.20m x 3.66m (13'9" x 12'0"))
Downstairs WC
Sitting Room (4.93m x 4.22m (16'2" x 13'10"))
Kitchen (5.13m x 4.72m (16'10" x 15'6"))
Utility Room (3.80m x 1.30m (12'6" x 4'3"))
Garage (8.66m x 3.90m (28'5" x 12'10"))
Bedroom 1 (4.60m x 4.22m (15'1" x 13'10"))
Ensuite
Bedroom 2 (4.42m x 4.22m (14'6" x 13'10"))
Ensuite
Bedroom 3 (3.89m x 3.84m (12'9" x 12'7"))
Ensuite
Bedroom 4 (4.60m x 3.76m (15'1" x 12'4"))
Family Bathroom



