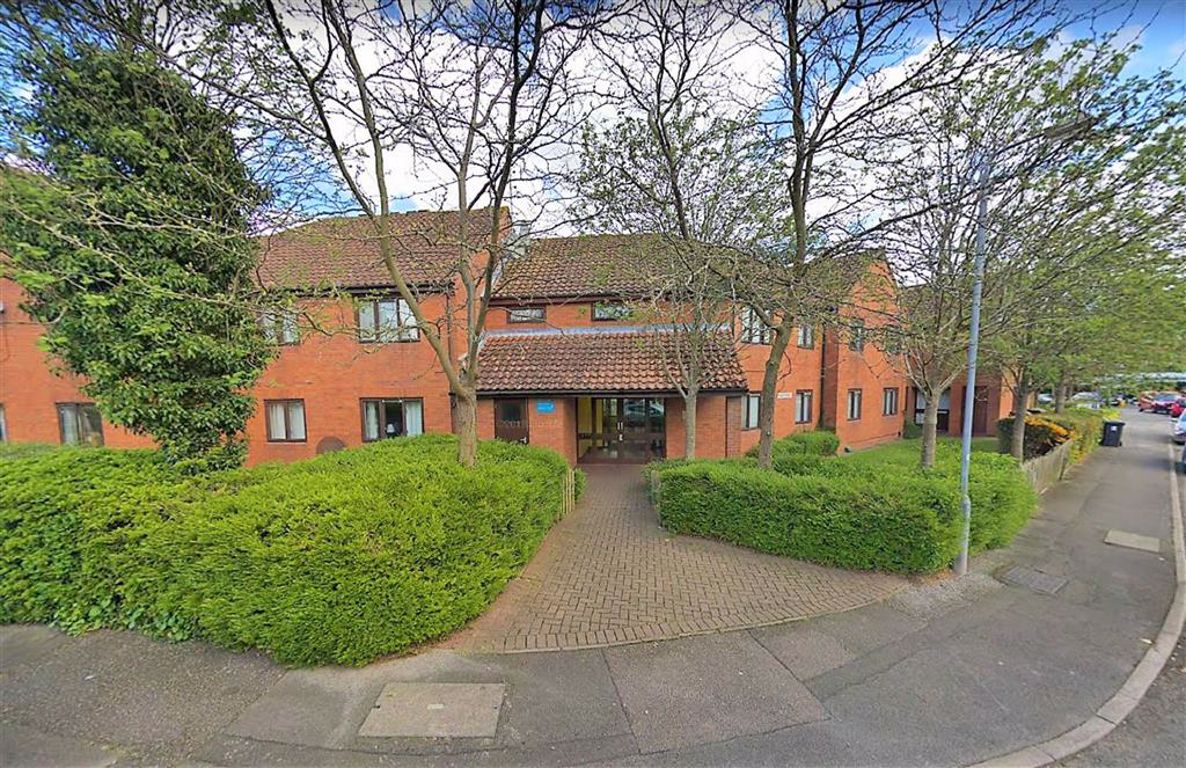Phillimore Place, Radlett, Hertfordshire
- Flat / Apartment
- 1
- 1
- 1
Key Features:
- Sole Agents
- 1 Bedroom
- Video Entrance Phone
- Ideal for investors
- Close To Amenities
- Excellent Schools
Description:
Situated in Radlett is this delightful one-bedroom apartment set on the first floor of this popular purpose-built block. The secure block has a fob operated entry system with entry phone for guests and is located opposite a park and local shops and within 1 mile of Radlett high street and its amenities. Phillimore Place offers bright and well-portioned accommodation with double glazing throughout. The property comprises: a welcoming entrance hallway, spacious sitting room, double bedroom with room for free standing wardrobes, kitchen/dining area, bathroom and two floor to ceiling storage cupboards and access to a private loft space.
Location: Radlett and the surrounding area is renowned for its excellent choice of schools, both in the state and private sector while excellent transport links are all within easy reach, including the M25, M1 and A1(M). The house is a short walk to Radlett village with its mainline Thameslink station offering a fast service into London St Pancras (approx 27 mins), and the high street has a great selection of shops, restaurants and places of worship. The area is surrounded by beautiful greenbelt countryside and offers a large choice of leisure activities.
For more information on this property or for more properties for sale in Radlett please call our Radlett Estate Agents on 01923 604321.
Sitting Room (12'8" x 11'3" (3.86m x 3.43m))
Kitchen (10'9" x 7'6" (3.28m x 2.29m))
Bedroom (11'6" x 9'9" (3.51m x 2.97m))
Bathroom
EXTERIOR
On Street Parking
Communal Garden
The agent has not tested any apparatus, equipment, fixtures, fittings or services and so, cannot verify they are in working order, or fit for their purpose. Neither has the agent checked the legal documentation to verify the leasehold/freehold status of the property. The buyer is advised to obtain verification from their solicitor or surveyor. Also, photographs are for illustration only and may depict items which are not for sale or included in the sale of the property, All sizes are approximate. All dimensions include wardrobe spaces where applicable.
Floor plans should be used as a general outline for guidance only and do not constitute in whole or in part an offer or contract. Any intending purchaser or lessee should satisfy themselves by inspection, searches, enquires and full survey as to the correctness of each statement. Any areas, measurements or distances quoted are approximate and should not be used to value a property or be the basis of any sale or let. Floor Plans only for illustration purposes only – not to scale



