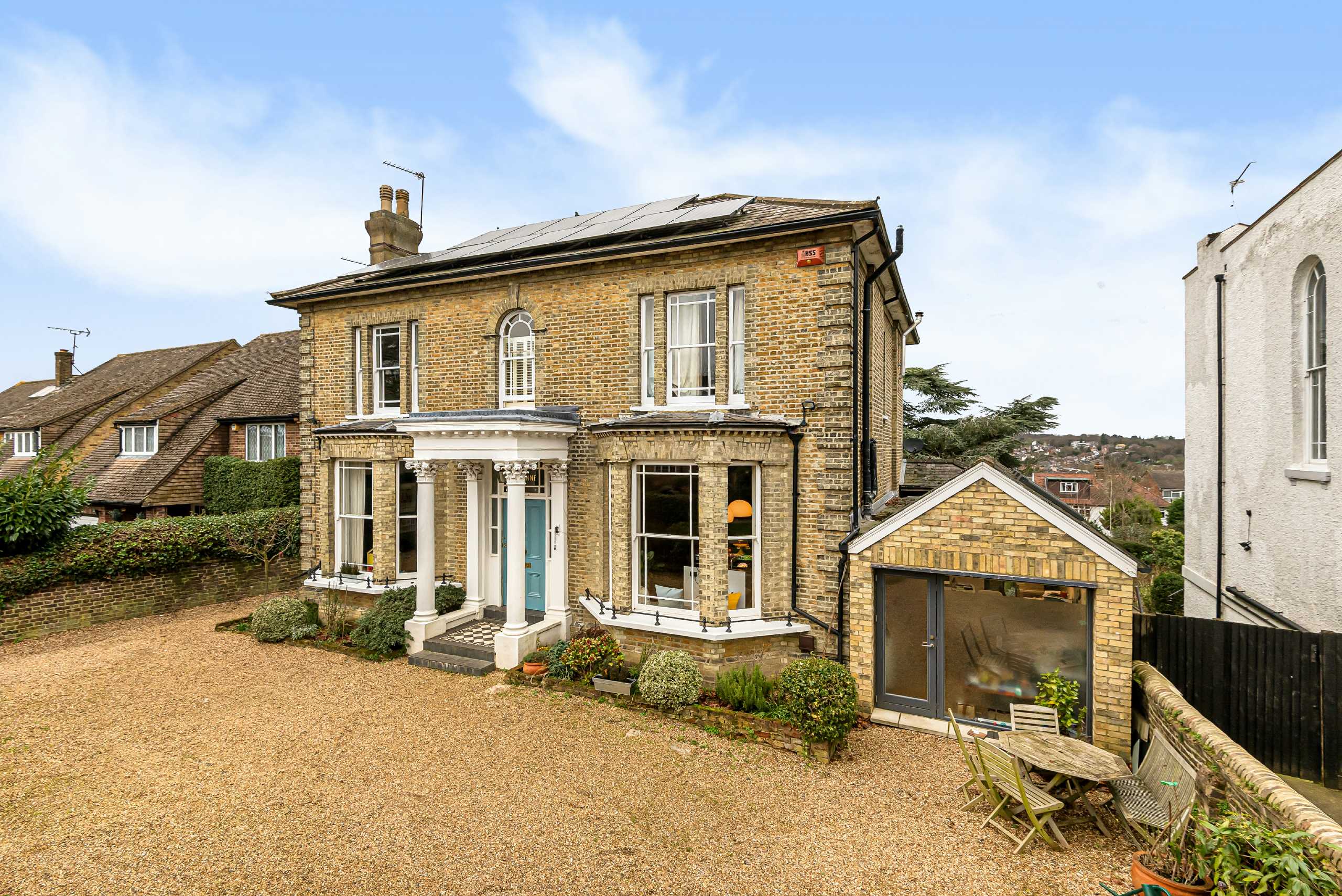Richmond Road, Barnet
- Detached House, House
- 6
- 4
- 3
Key Features:
- Sole Agents
- Annexe
- 6 Bedrooms
- 4 Receptions
- 3 Bathrooms
- Kitchen/Dining/Family Room
- Office/Studio
- Snug
- Guest WC
- Off Street Parking
- Large Rear Garden
- Gated Entrance
Description:
Set behind a private gated frontage on this sought after road, we are delighted to offer ''St Anne'' which is a stunning, imposing Victorian 6 bedroom detached family home.
LOWER GROUND FLOOR
Hallway
Reception Room 1 (4.34m x 3.78m (14'3" x 12'5"))
Study/Bedroom 6 (4.27m x 2.13m (14'0" x 7'))
Utility Room (4.47m x 2.67m (14'8" x 8'9"))
Pantry
Store (2.40m x 1.90m (7'10" x 6'3"))
Wine Cellar (2.06m x 1.93m (6'9" x 6'4"))
Bathroom
GROUND FLOOR
Entrance Hall
Reception Room 2 (4.72m x 4.47m (15'6" x 14'8"))
Drawing Room (6.02m x 4.47m (19'9" x 14'8"))
Guest WC
Kitchen/Dining/Family Room (10.97m x 4.42m (36' x 14'6"))
Snug (2.57m x 2.24m (8'5" x 7'4"))
Boot Room
Office/Studio (6.83m x 3.28m (22'5" x 10'9"))
FIRST FLOOR
Landing
Master Bedroom (5.33m x 4.42m (17'6" x 14'6"))
En-Suite
Bedroom 2 (4.80m x 4.42m (15'9" x 14'6"))
Bedroom 3 (3.96m x 3.66m (13' x 12'0"))
Bedroom 4 (4.42m x 2.80m (14'6" x 9'2"))
Bedroom 5 (4.45m x 3.33m (14'7" x 10'11"))
Bathroom
Separate WC
EXTERIOR
Rear Garden (40.84m x 18.14m (134' x 59'6"))



