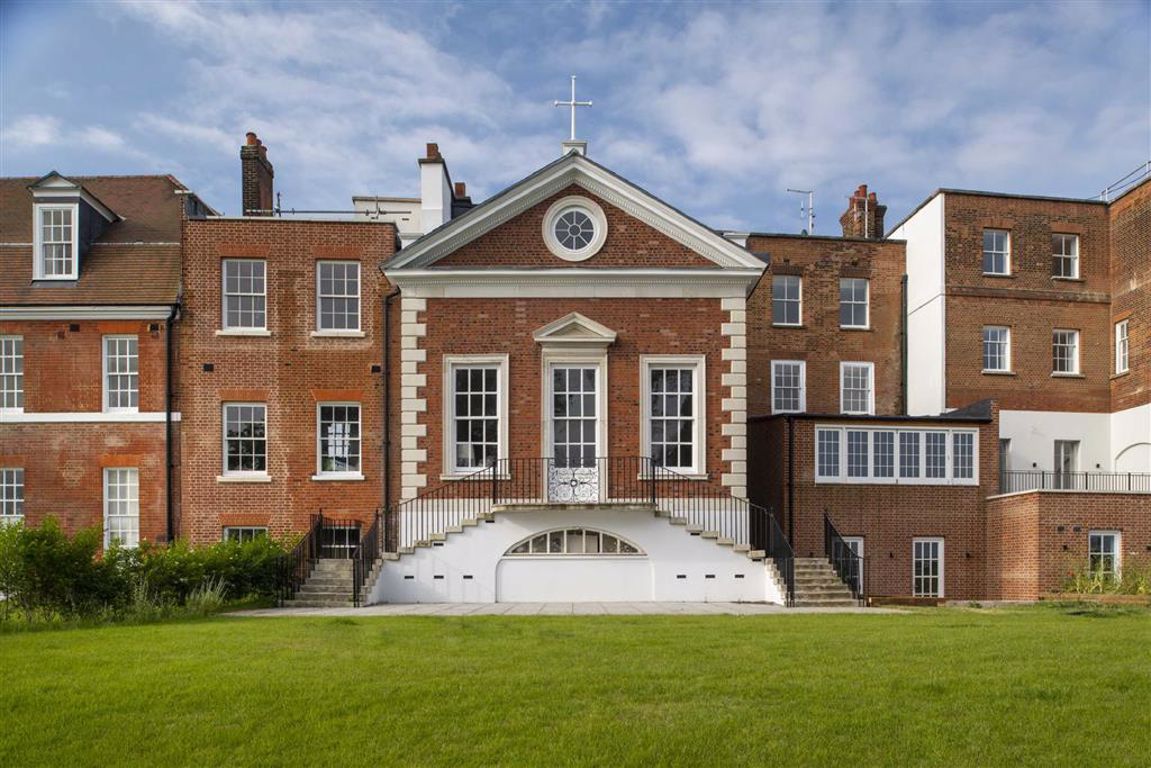Rosary Manor, The Ridgeway, Mill Hill, London
- Duplex
- 3
- 2
- 3
Key Features:
- Joint Sole Agents
- Brand New Conversion
- 3 Bedrooms
- 3 Bathrooms
- Beautiful Views
- Gated Entrance
- 10 year warranty
- Landscaped Grounds
- Residents Gymnasium
Description:
** VIEWING AVAILABLE BY PRIVATE V.I.P. APPOINTMENT **
An incredible,3/4 bedroom top floor duplex apartment offering 3,400 sq ft of wonderful accommodation which includes spaces on the second and third floors. The top floor contains a games and cinema room, in addition to a large guest bedroom.
Given their location on the second floor, Cupola's 34' x 19' lounge and dining areas enjoy elevated views across Rosary Manor's gardens and the surrounding countryside. Three high and wide windows let the light from the unfettered view stream in. A grand entrance lobby is the perfect introduction to all the beautiful spaces contained within this property, including expansive en suite bathrooms for all three bedrooms, the L-shaped living space and a separate games and cinema room.
Rosary Manor is a bespoke development of eleven individually designed apartments, each with unparallelled views across the Mill Hill Conservation Area and its 152 acres of beautifully maintained farm and parkland.
The semi-rural setting is unique for London properties, giving residents highly desirable peace and security that perfectly complement Rosary Manor's luxurious interior environments. Each apartment is truly one of a kind, designed with finesse to work within this highly distinctive manor house with its origins in the 17th Century.
Floor plans should be used as a general outline for guidance only and do not constitute in whole or in part an offer or contract. Any intending purchaser or lessee should satisfy themselves by inspection, searches, enquires and full survey as to the correctness of each statement. Any areas, measurements or distances quoted are approximate and should not be used to value a property or be the basis of any sale or let. Floor Plans only for illustration purposes only – not to scale



