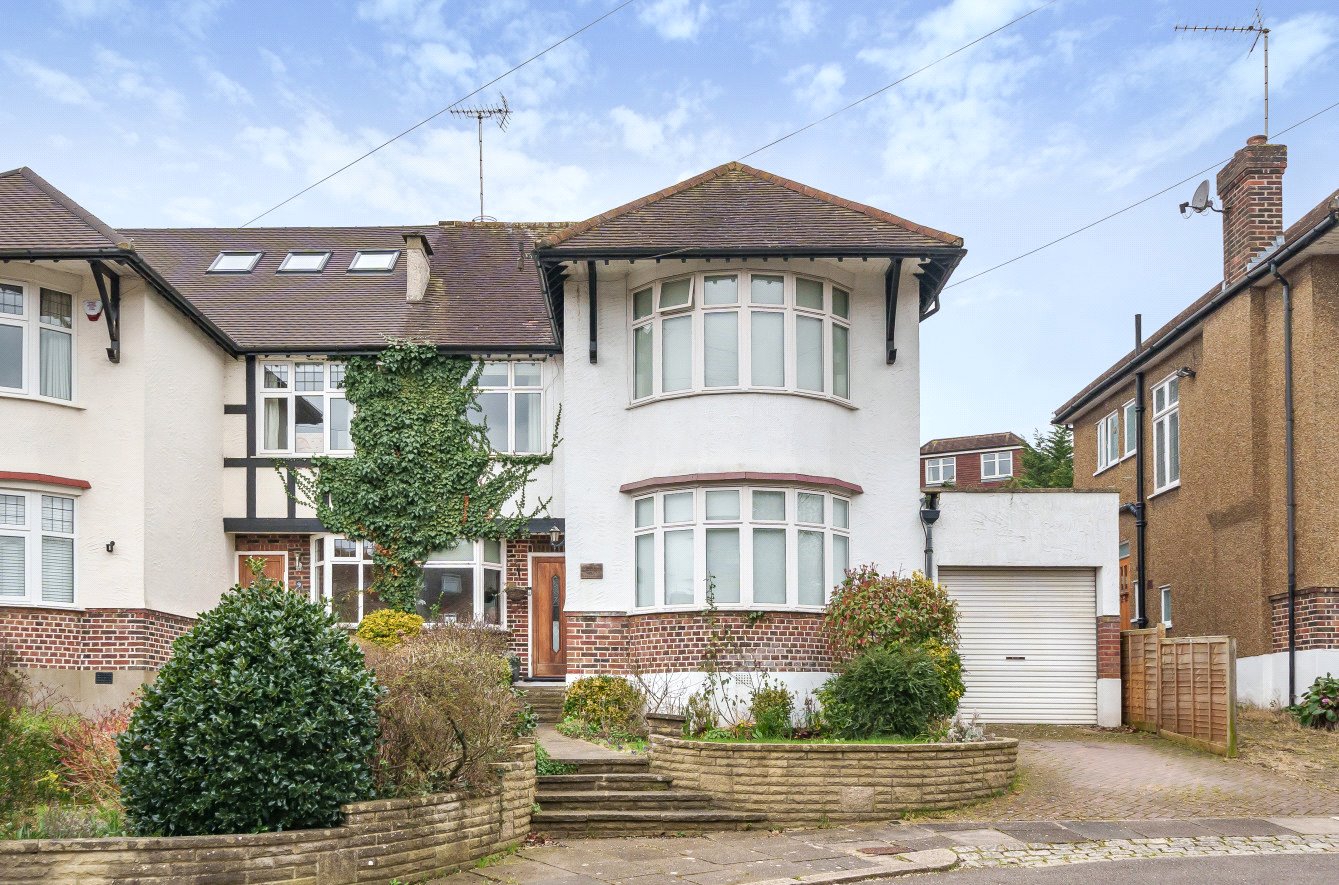Rowben Close, Totteridge
- House, Semi-Detached House
- 5
- 3
- 2
Key Features:
- Sole Agents
- Cul de sac setting
- 5 Bedrooms
- Reception Room
- Family/Dining/Kitchen/Dining/Family/ Play Room
- Arranged over 3 floors
- Beautifully presented throughout
- Garage
- Mature Garden
Description:
A spacious five bedroom semi-detached family house of approx 2491 sq ft, situated in this sought after cul de sac location in the heart of Totteridge. Located within walking distance of Totteridge and Whetstone underground station (Northern Line), South Herts Golf Club, Totteridge Tennis Club and within easy reach of the shopping and restaurant facilities of Whetstone High Road, as well as being in the catchment area for local schools.
You enter the property through a lovely entrance hallway that leads to a reception room and separate lounge. There is also an entrance to the kitchen / family room, which has a modern fitted kitchen with integrated appliances and has access to the garage and utility room. To complete the ground floor there is a guest cloakroom There is also scope to extend the property subject to planning permission.
To the first floor are four bedrooms of which three have the added benefit of fitted wardrobes and a family bathroom, as well as a separate toilet.
To the second floor is a further double bedroom with ensuite shower room and storage to the eaves.
To the rear of the property is a west facing garden with patio. The lounge, kitchen and family room all have access to the garden which is adorned with mature plants and shrubs to the borders, as well as the added benefit of two garden sheds, one brick and one timber.
To the front of the property is an attractive front garden with plants and shrubs and a driveway that leads to the garage.
Local Authority: London Borough of Barnet
Council Tax Band: G
FREEHOLD
GROUND FLOOR
Entrance Hall (4.93m x 3.96m (16'2" x 13'))
Guest Cloakroom
Reception Room (4.50m x 4.24m (14'9" x 13'11"))
Family Room (4.55m x 3.96m (14'11" x 13'))
Kitchen/Dining Room (8.15m x)
Utility Room (2.51m x 1.63m (8'3" x 5'4"))
Storage (2.20m x 1.63m (7'3" x 5'4"))
FIRST FLOOR
Bedroom 1 (4.52m x 4.24m (14'10" x 13'11"))
Bedroom 3 (3.78m x 3.10m (12'5" x 10'2"))
Bedroom 2 (4.57m x 3.76m (15' x 12'4"))
Bedroom 4 (3.38m x 2.18m (11'1" x 7'2"))
Family Bathroom
Separate Toilet
SECOND FLOOR
Bedroom 5 (5.13m x 4.88m (16'10" x 16'0"))
En-suite Bathroom
Eaves Storage (2.10m x 1.83m (6'11" x 6'0"))
Eaves Storage (2.64m x 1.78m (8'8" x 5'10"))
EXTERNAL
Rear Garden (19.63m x 10.54m (64'5" x 34'7"))
Garage (5.28m x 2.51m (17'4" x 8'3"))
Brick Shed (2.20m x 1.55m (7'3" x 5'1"))
Timber Shed (2.16m x 1.45m (7'1" x 4'9"))



