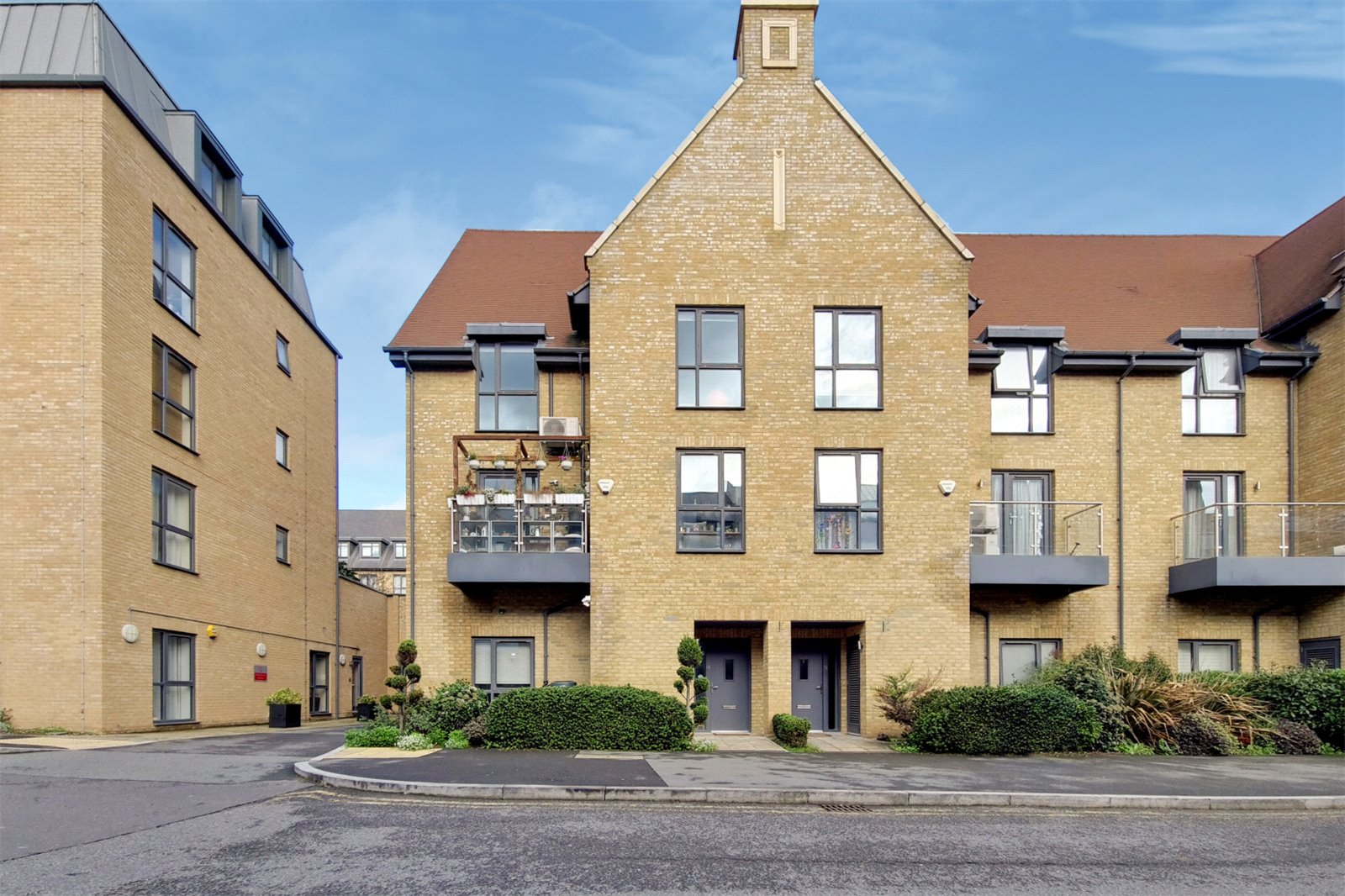Royal Engineers Way, Mill Hill
- End of Terrace House, House
- 4
- 1
- 4
Description:
Set in a modern development within easy access of Mill Hill East underground station and local shops and amenities, such as Waitrose and Virgin Active Gymnasium, we are pleased to offer this beautifully presented four bedroom house.
The property comprises a large reception with access to a small balcony, open plan kitchen/diner with direct access to the astro turf garden. 4 double bedrooms, 4 bathrooms and a seperate WC.
The property benefits from having a garage located in the under ground car park, with is directly attached to the property at the rear for extra security.
Local Authority: Barnet
Council Tax: G
Leasehold 992 Years
Service Charge £800 pa
No ground rent
Main Bedroom (5.05m x 4.52m (16'7" x 14'10"))
Ensuite Bathroom (2.72m x 2.54m (8'11" x 8'4"))
Dressing Room (2.97m x 2.54m (9'9" x 8'4"))
Bedroom 2 (4.93m x 4.55m (16'2" x 14'11"))
Ensuite Bathroom (2.60m x 1.65m (8'6" x 5'5"))
Bedroom 3 (3.86m x 3.73m (12'8" x 12'3"))
Ensuite Bathroom (2.54m x 1.50m (8'4" x 4'11"))
Bedroom 4 (3.63m x 3.23m (11'11" x 10'7"))
Main Bathroom (2.26m x 2.20m (7'5" x 7'3"))
Kitchen / Dining Room (7.14m x 5.97m (23'5" x 19'7"))
Reception Room (7.16m x 5.50m (23'6" x 18'1"))
Balcony (2.62m x 0.90m (8'7" x 2'11"))
Utility Room (4.57m x 2.34m (15' x 7'8"))
Lavatory (2.16m x 1.75m (7'1" x 5'9"))
Garage (7.26m x 6.25m (23'10" x 20'6"))
Terrace (12.14m x 7.50m (39'10" x 24'7"))



