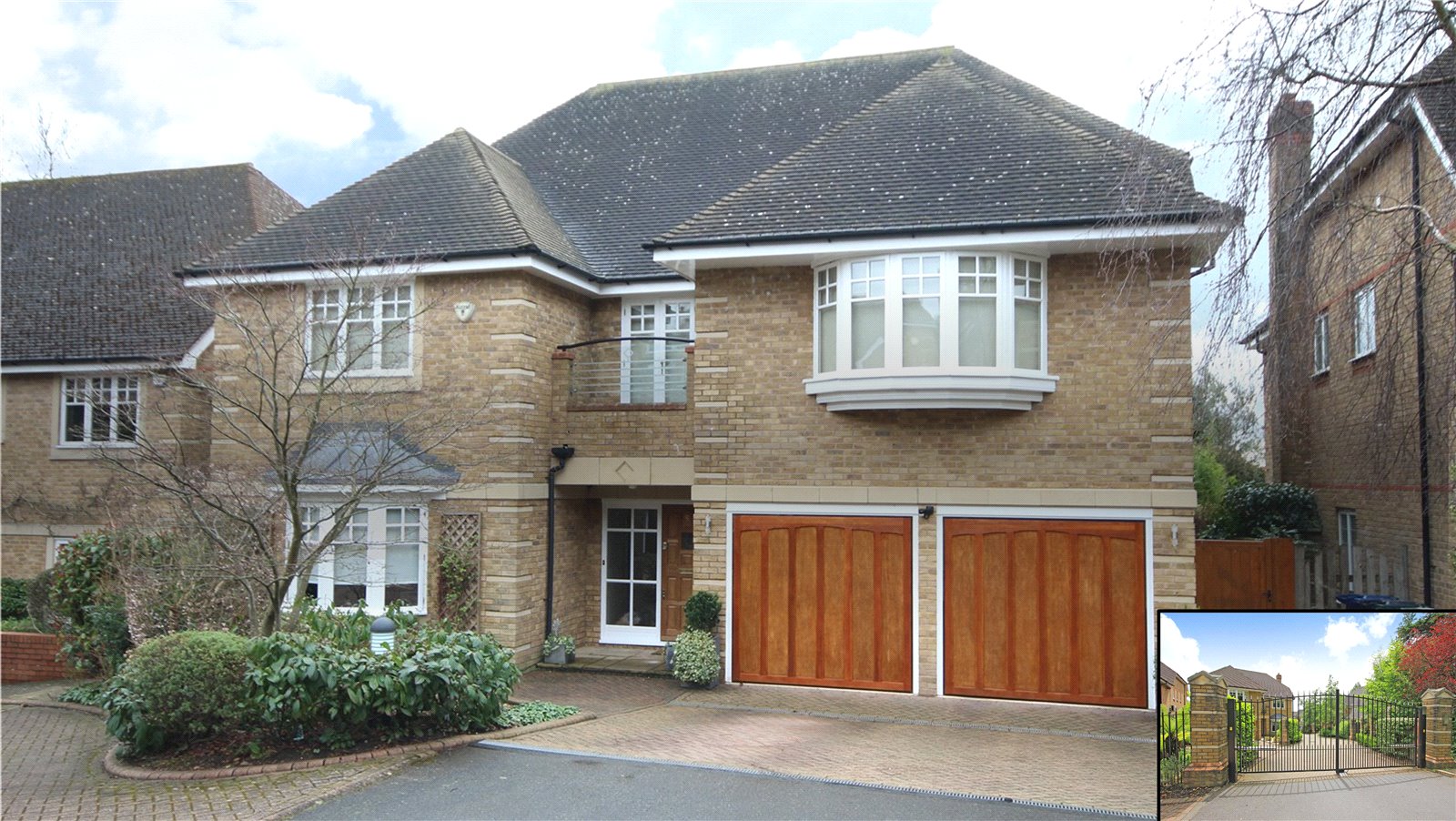Saddlers Close, Arkley
- Detached House, House
- 5
- 2
- 4
Key Features:
- SOLE AGENCY
- DETACHED
- EXCELLENT DECORATION
- 5 BEDROOMS
- 2 RECEPTIONS
- 4 BATHROOMS
- DOUBLE GARAGE
- BALCONY
- SAUGHT AFTER LOCATION
Description:
Set in this exclusive security gated private development a beautifully presented 5 bedroom detached family residence. The property has a versatile layout and offers bright and spacious accommodation throughout and comprises a large welcoming entrance hall, 2 well proportioned reception rooms, a recently refitted stunning open kitchen/dining room with central island, utility room, guest w.c and an integral double garage. On the first floor there is a fabulous master bedroom suite complete with a dressing room, luxurious en suite bathroom and a private balcony, 4 further generous bedrooms ( 2 with en suite facilities) and a stylish family bathroom. Externally there is a wonderful well maintained rear garden with sun terrace and breathtaking views of open countryside, double garage and driveway parking.
Location:- Enjoying a semi-rural location yet located on the fringes of Barnet which provides a good range of shopping facilities including the Spires shopping centre and an excellent selection of restaurants. The area has renowned schooling both state and private including Haberdashers' Aske's, Belmont/Mill Hill School, QE Boys and QE Girls.High Barnet tube station (Northern Line) is approximately 2 miles away and New Barnet mainline station is the nearest over ground station. The M25 , A1 and M1 are also accessible. Central London is approximately 10 miles away and Brent Cross shopping centre approximately 5 miles away.
Local Authority: Barnet
Council Tax band: H
Tenure: Freehold
GROUND FLOOR
Reception Room (6.17m x 4.42m (20'3" x 14'6"))
Reception Room 2 (4.27m x 4.11m (14'0" x 13'6"))
Kitchen/Breakfast Room (5.54m x 4.65m (18'2" x 15'3"))
Dining Room (3.86m x 3.15m (12'8" x 10'4"))
Utility Room
Store
Guest wc
FIRST FLOOR
Bedroom 1 (4.42m x 3.94m (14'6" x 12'11"))
Dressing Room
En Suite
Balcony
Bedroom 2 (4.32m x 3.28m (14'2" x 10'9"))
En Suite
Bedroom 3 (5.36m x 3.56m (17'7" x 11'8"))
En Suite
Bedroom 4 (4.32m x 2.95m (14'2" x 9'8"))
Bedroom 5 (3.48m x 3.23m (11'5" x 10'7"))
Bathroom
Balcony
OUTSIDE
Garden Approx (19.38m x 16.87m (63'7" x 55'4"))



