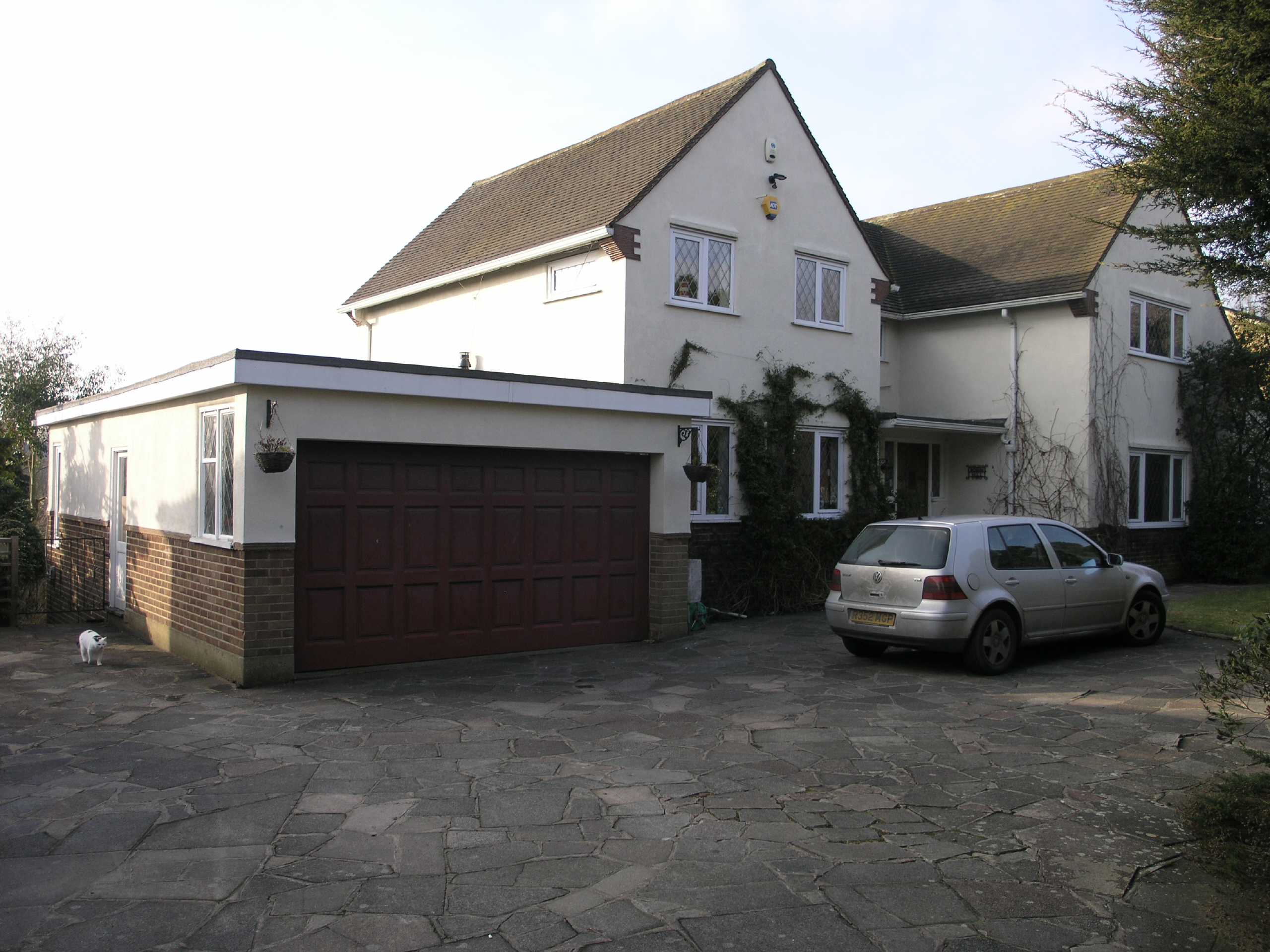The Avenue, Potters Bar
- Detached House, House
- 4
- 3
- 2
Description:
A four bedroom detached family home situated in the premier road in Potters Bar. The property backs SOUTH onto the golf course and offers scope to extend subject to planning permission.
Entrance Hall
Oak flooring. Doors to all rooms, turning staircase to first floor.
Guest Cloakroom
Double glazed leaded light window to front. Low level WC and contemporary wash hand basin
Lounge
Dual aspect with double glazed leaded light window s to front and rear. Open fireplace and Oak flooring continuing from the hall. Doors leading to bedroom four and second kitchen.
Family Room
Sliding patio doors with two windows to either side far reaching views over the golf course. Oak flooring.
Conservatory
Sliding patio doors open onto the patio. Oak flooring.
Kitchen/Dining Room
Dual aspect with double glazed leaded light window to the front and rear. The kitchen area is fitted with an excellent range of matching cupboards and drawers with granite work surfaces. Space for dishwasher and American style fridge/freezer. Range style cooker. Tiled flooring. Personal door to the garage. The dining area overlooks the golf course. Oak floor continues from the hallway.
Second Kitchen
Double glazed leaded light window to front. Wall and base units. Door to the side.
Bedroom Four
Double glazed leaded light window to rear. Door to en suite shower room.
En Suite Shower
Fitted with a shower, wash hand basin in vanity unit and low level WC. Double glazed window to side.
Master Bedroom
Dual aspect with double glazed leaded light window to front and rear. Door to balcony and door to eaves area (potential en suite).
Bedroom Two
Double glazed leaded light window to rear with superb views over the golf course. Oak flooring.
Bedroom Three
Double glazed leaded light windows to front and side. Oak Flooring.
Family Bathroom
Double glazed leaded light window to front. Comprising roll top bath with mixer taps and shower attachment. Large fully tiled shower cubicle, wash hand basin and low level WC. Tiled flooring.
Gardens
Front garden : Lawned area and drive which allows parking for several cars.Rear Garden: Approximately 100' x 60' backing onto the golf course and with the benefit of a SOUTHERLY aspect.
Double Garage
With electronically operated up and over door.



