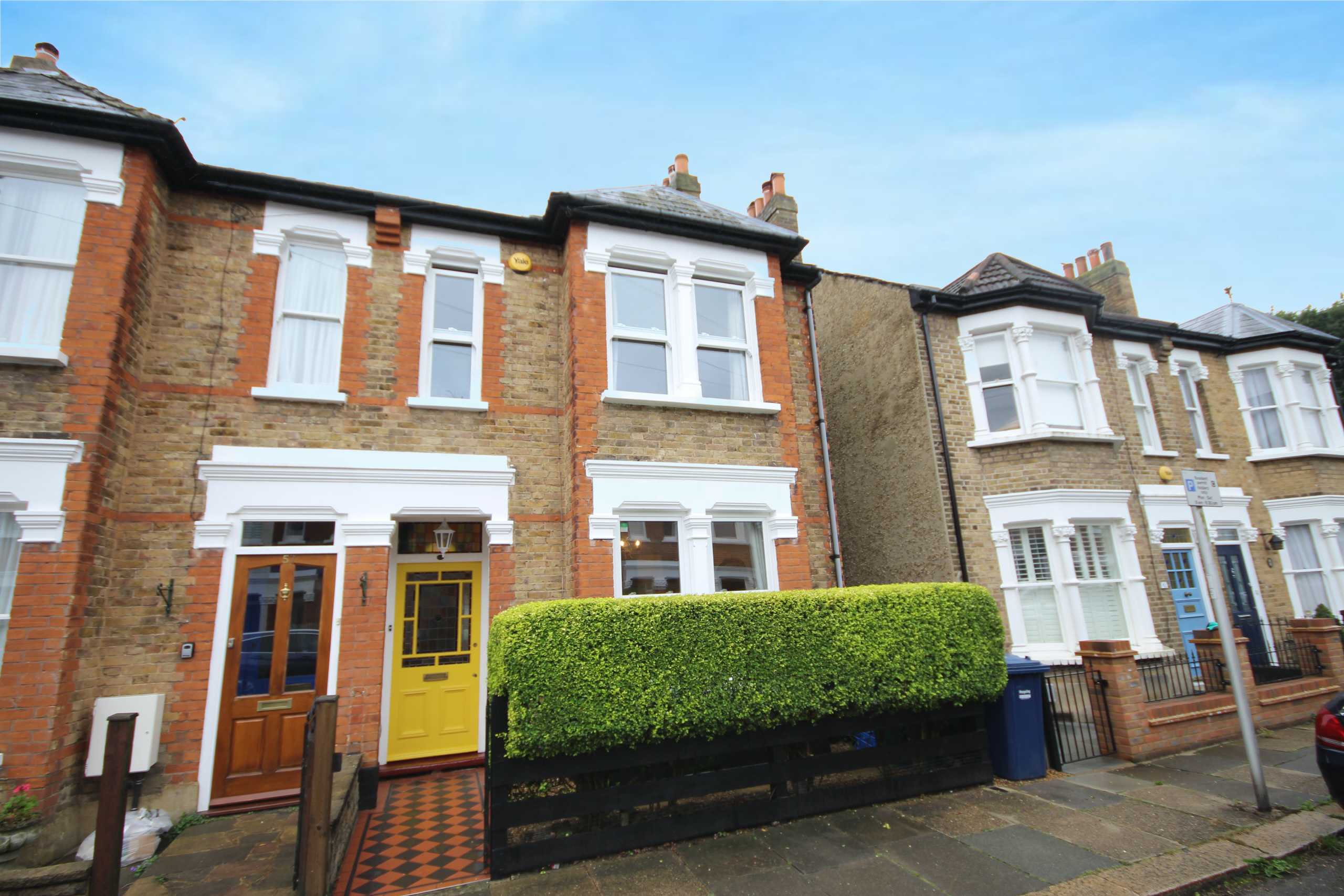The Drive, High Barnet
- House
- 4
- 1
- 2
Key Features:
- Sole Agents
- 4 Bedrooms
- Large Reception Room
- 2 Bathrooms
- Kitchen/Dining Room
- Guest W.C
- Rear Garden
- Close To Shops & Tubes
- Outstanding Schools
Description:
Situated on this sought after residential road which is located behind the Spires shopping centre, we are delighted to offer this fabulous 4 bedroom semi detached period family home. The property has a wealth of original features and benefits from bright and spacious accommodation throughout which comprises, a welcoming entrance hall, guest w.c, large double aspect reception room, modern fitted kitchen/dining room with skylight window and doors onto the garden, large master bedroom, 3 further double bedrooms, a generous family bathroom and a shower room. Externally there is a low maintenance south facing rear garden with sun terrace and a front garden with boundary hedge.
GROUND FLOOR
Hallway
Front Reception Area (4.14m x 3.66m (13'7" x 12'0"))
Rear Reception Area (3.80m x 2.97m (12'6" x 9'9"))
Guest WC
Kitchen/Dining Room (6.15m x 3.20m (20'2" x 10'6"))
FIRST FLOOR
Landing
Master Bedroom (4.85m x 4.14m (15'11" x 13'7"))
Bedroom 2 (3.63m x 2.97m (11'11" x 9'9"))
Bathroom (3.20m x 3.18m (10'6" x 10'5"))
SECOND FLOOR
Landing
Bedroom 3 (4.47m x 3.10m (14'8" x 10'2"))
Bedroom 4 (2.90m x 2.64m (9'6" x 8'8"))
Shower Room (2.90m x 2.64m (9'6" x 8'8"))
EXTERIOR
Rear Garden (9.96m x 5.50m (32'8" x 18'1"))



