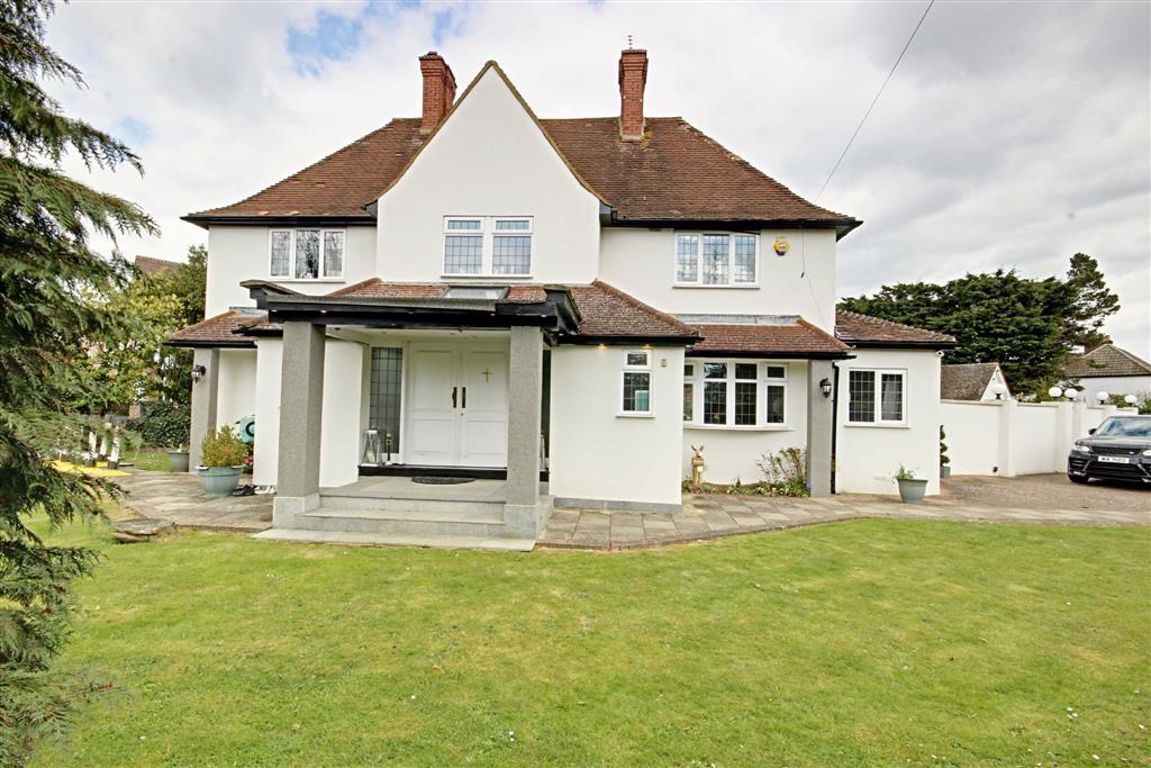The Ridgeway, Cuffley, Hertfordshire
- Detached House
- 4
- 3
- 3
Key Features:
- Planning permission granted
- Prestigious location
- Gated entrance
- Four bedrooms
- Two reception rooms
- Study
- No onward chain
- Sole agents
Description:
NO ONWARD CHAIN. Located on one of Cuffleys most prestigious roads is this detached family residence offering circa 3000 sq ft of accommodation over 2 floors and with PLANNING PERMISSION GRANTED to extend to a wonderful circa 5000 sq ft home arranged over 3 floors. The property is currently approached via electronic gates, there is ample off road parking and a garage. Internally the property benefits from large reception hallway, two reception rooms, study, lovely kitchen/breakfast room, utility room and ground floor wc. To the first floor there are four bedrooms and three bathrooms. The rear garden has a paved seating area to the immediate rear with the remainder laid mainly to lawn, side access. The frontage provides off street parking for several cars and gives access to the double garage.
Situated on The Ridgeway, a premier address in Hertfordshire benefitting from excellent road and rail links. Cuffley village is approx.1 mile away and provides local shops, doctors and dentist surgeries, and Cuffley main line station with regular services to Moorgate in 35 minutes. Potters bar is approx. 3 miles away and offers a more comprehensive range of shops and amenities with the mainline rail station providing services to both London Kings Cross and Moorgate in 18 minutes and 35 minutes respectively.
Floor plans should be used as a general outline for guidance only and do not constitute in whole or in part an offer or contract. Any intending purchaser or lessee should satisfy themselves by inspection, searches, enquires and full survey as to the correctness of each statement. Any areas, measurements or distances quoted are approximate and should not be used to value a property or be the basis of any sale or let. Floor Plans only for illustration purposes only – not to scale



