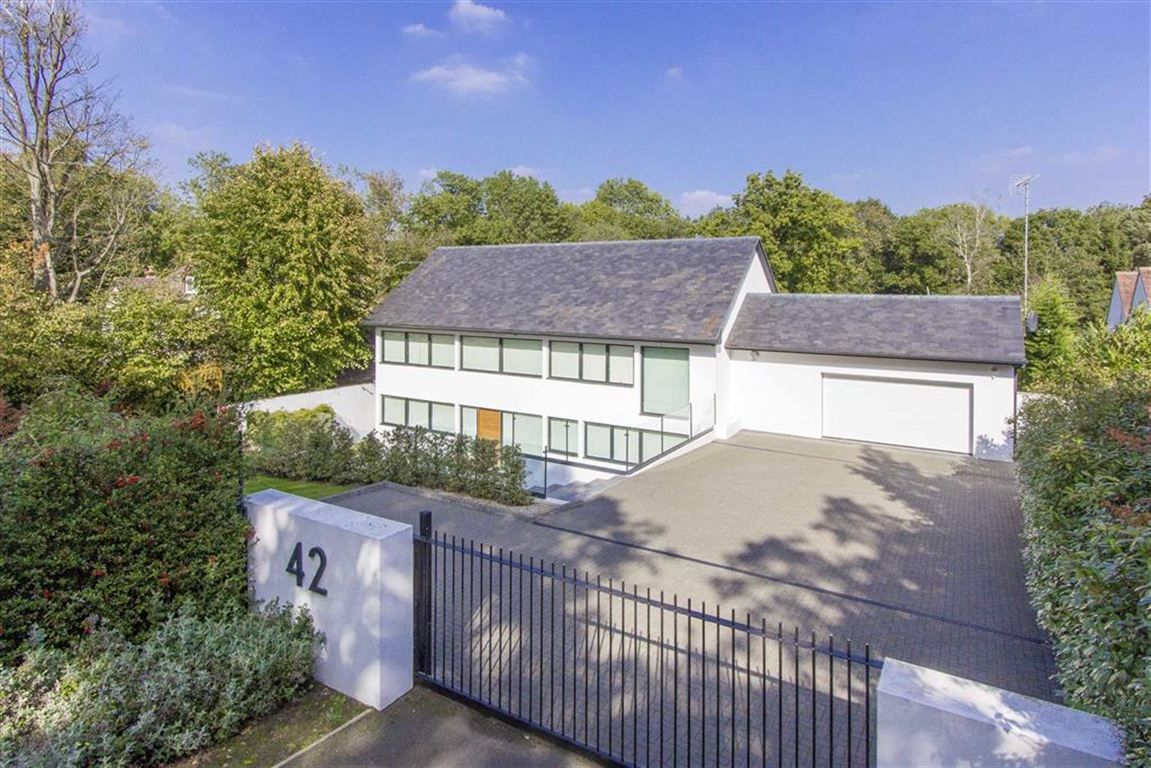The Ridgeway, Cuffley, Hertfordshire
- House
- 6
- 4
- 4
Key Features:
- Joint Sole Agents
- Stunning Newly Constructed
- 6 Bedroom Home
- In Excess of 5,000 Sq Ft
- Arranged over 3 floors
- 4 Reception Rooms
- Gated Entrance
- Double Garage
- Mature Plot of Approx 1 acre
- Premier Location
Description:
A stunning newly constructed 6 bedroom individual and contemporary residence in excess of 5,000 square feet, offering cutting edge design and specification arranged over 3 floors. Occupying an eye catching position on the area's premier road and standing on a mature plot of approximately 1 acre, this home is ideal for family living and entertaining on a large scale.
Design Features and Specification:
*Underfloor heating to first and second floor.
*Integrated multi room 'Sonos' sound system
*Kitchen with integrated 'Siemens' appliances including oven and steam oven, induction hob, larder fridge and freezers, dishwasher and plate warming drawer. Granite work surfaces.
*Bathrooms fitted with 'Grohe' 'Jacuzzi', Ideal Standard, 'Victoria & Albert' and Bristan sanitaryware.
*Cinema Room with recessed projector. 8' screen and 'Dolby' surround sound with amps.
*Mechanical heat recovery system
*Integrated T.V.s in Master bedroom and En Suite bathroom.
*Architect's insurance warranty.
Accommodation:
Impressive double height entrance hall, 4 reception rooms including cinema room and study, kitchen/breakfast room, guest cloakroom, utility room, 6 bedrooms, 4 bathrooms (3 en suite),double garage and summerhouse.
Location: Situated on The Ridgeway, on the outskirts of Cuffley village with its selection of shops, restaurants and mainline rail station into London (direct service into London Moorgate and Kings Cross via Finsbury Park, approx 39 minutes). The area is surrounded by Greenbelt countryside, ideal for walking and horse riding, whilst other recreational amenities include a selection of golf clubs and Cuffley Tennis club. Several highly regarded schools including Queenswood Girl's School and Lochinver House boy's school are nearby. Junction 24 of the M25 and the A10 are a short drive away.
LOUNGE (27'6 X 15'9 (8.38m X 4.80m))
DINING ROOM (20'3 x 10'3 (6.17m x 3.12m))
CINEMA ROOM (25'6 x 13'1 (7.77m x 3.99m))
KITCHEN/BREAKFAST ROOM (27'9 x 16'9 (8.46m x 5.11m))
UTILITY ROOM
STUDY (12'6 x 8'1 (3.81m x 2.46m))
GUEST CLOAKROOM
First Floor
MASTER BEDROOM (16'9 x 14'3 (5.11m x 4.34m))
DRESSING ROOM (12'9 x 9' (3.89m x 2.74m))
EN SUITE BATHROOM
BEDROOM TWO (15'9 x 14'3 (4.80m x 4.34m))
BEDROOM THREE (15'9 x 12'9 (4.80m x 3.89m))
BEDROOM FOUR (13' x 12'9 (3.96m x 3.89m))
FAMILY BATHROOM
BEDROOM FIVE (17'6 x 16'3 (5.33m x 4.95m))
EN SUITE BATHROOM
BEDROOM SIX (17'6 x 16'6 (5.33m x 5.03m))
EN SUITE SHOWER ROOM
DOUBLE GARAGE
SUMMERHOUSE approx 200 sq ft
With power, heating and data wired, potential for use as an office or gym.
FRONT GARDEN
REAR GARDEN-overall plot approx 1 acre
The agent has not tested any apparatus, equipment, fixtures, fittings or services and so, cannot verify they are in working order, or fit for their purpose. Neither has the agent checked the legal documentation to verify the leasehold/freehold status of the property. The buyer is advised to obtain verification from their solicitor or surveyor. Also, photographs are for illustration only and may depict items which are not for sale or included in the sale of the property, All sizes are approximate. All dimensions include wardrobe spaces where applicable.
Floor plans should be used as a general outline for guidance only and do not constitute in whole or in part an offer or contract. Any intending purchaser or lessee should satisfy themselves by inspection, searches, enquires and full survey as to the correctness of each statement. Any areas, measurements or distances quoted are approximate and should not be used to value a property or be the basis of any sale or let. Floor Plans only for illustration purposes only – not to scale



