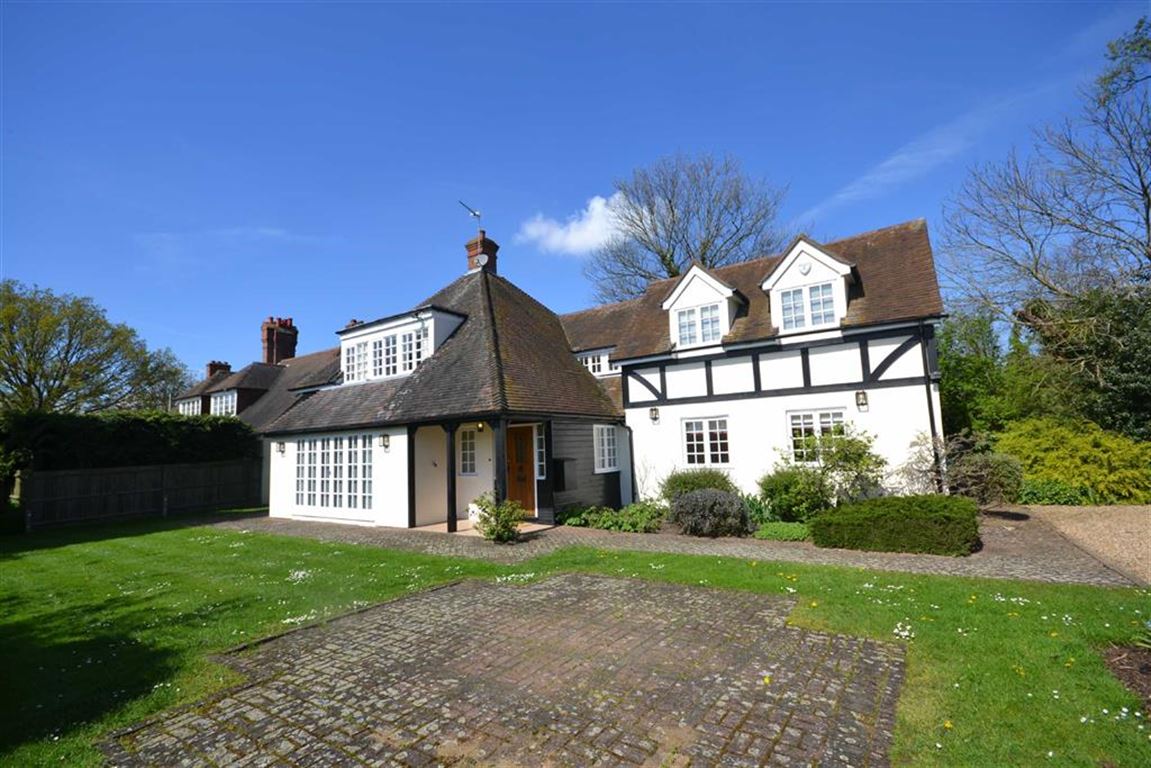Totteridge Common, Totteridge, London
- Detached House
- 4
- 3
- 3
Key Features:
- Sole agents
- 4 Bedrooms
- 3 Receptions
- 2 Bathrooms
Description:
Tenant fees apply. A beautiful home set in one of Totteridge's most sought after addresses with stunning southerly countryside views. AVAILABLE IMMEDIATELY
Situated in the heart of Totteridge Common this family residence is offered to a high standard throughout and benefits from spacious, well proportioned accommodation and beautiful grounds that adjoin green-belt countryside to the rear.
The shops and restaurants of Whetstone and Mill Hill are a short drive away and there is easy access to London via the underground at Totteridge and Whetstone (Northern Line).
Fees:
To protect both you and the landlord there are administration procedures that must be followed as part of the rental process. We have outsourced independent specialists who carry out these procedures for us. This means that in addition to the monthly rent you will be required to pay their charges once we have found you a home to rent.
Administration fees for the property:
£180 + VAT (currently at 20%)
This cost includes the reference checks by independent specialists and a contribution to the creation of the tenancy agreement.
Additional Fees may be applicable
Please contact a member of our team on 0208 441 9796 for further information about this.
AVAILABLE MID OCTOBER
Large L- Shaped Lounge
Spacious Fully Fitted Kitchen/Dining Room
Study
Guest WC
Stairs ascend to First Floor:
Master Bedroom
En Suite Shower Room
Bedroom Two
En Suite Shower Room
Bedroom Three
Bedroom Four
Family Bathroom
Large Rear & Front Garden
Off street parking for multiple vehicles
The agent has not tested any apparatus, equipment, fixtures, fittings or services and so, cannot verify they are in working order, or fit for their purpose. Neither has the agent checked the legal documentation to verify the leasehold/freehold status of the property. The buyer is advised to obtain verification from their solicitor or surveyor. Also, photographs are for illustration only and may depict items which are not for sale or included in the sale of the property, All sizes are approximate. All dimensions include wardrobe spaces where applicable.
Floor plans should be used as a general outline for guidance only and do not constitute in whole or in part an offer or contract. Any intending purchaser or lessee should satisfy themselves by inspection, searches, enquires and full survey as to the correctness of each statement. Any areas, measurements or distances quoted are approximate and should not be used to value a property or be the basis of any sale or let. Floor Plans only for illustration purposes only – not to scale



