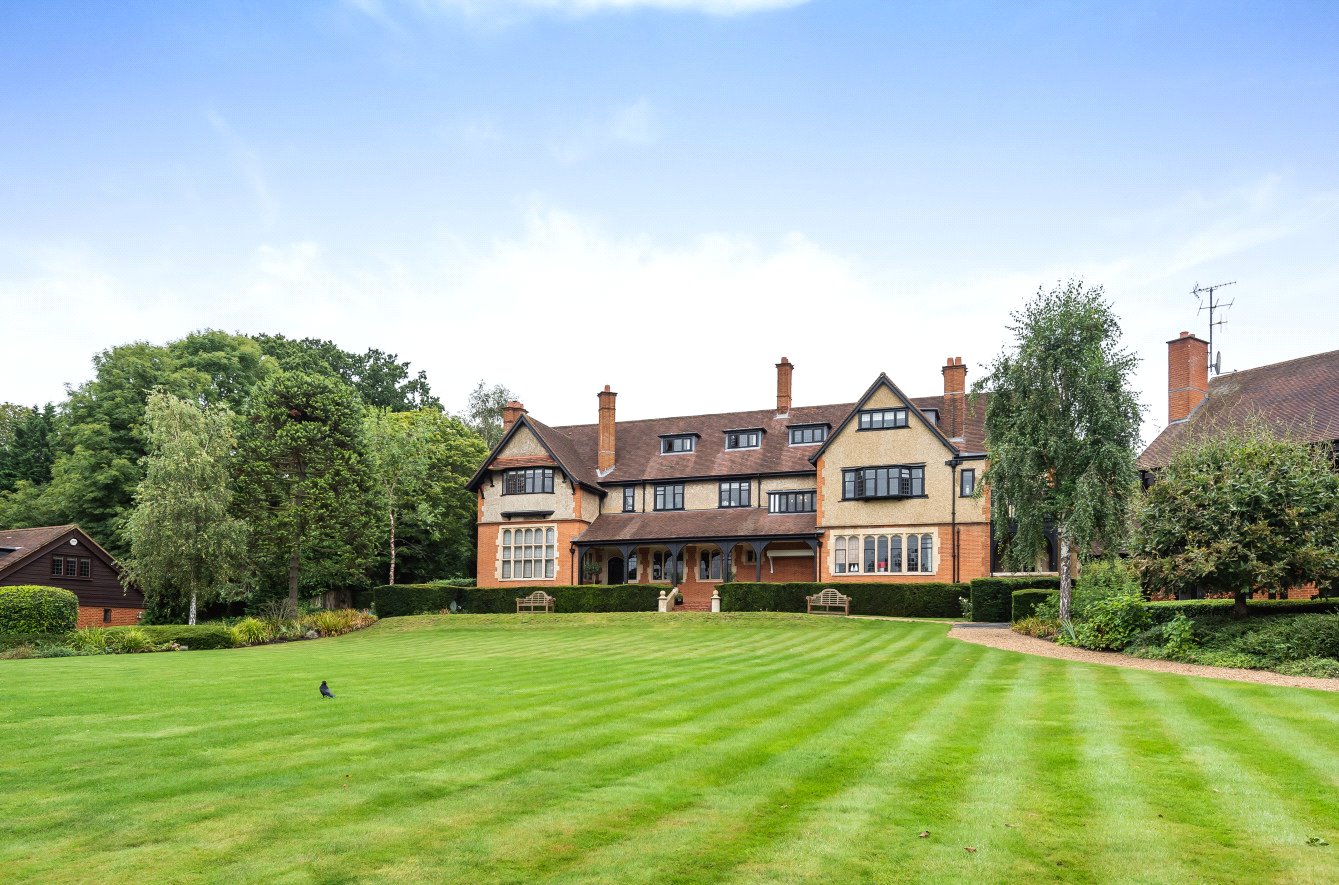Totteridge Green, Totteridge
- Flat / Apartment
- 3
- 2
- 2
Key Features:
- Grade II Listed
- Stunning First Floor Apartment
- 2/3 Bedrooms
- 2 Bathrooms
- 2/3 Reception Rooms
- Immaculately maintained grounds
Description:
A breath-taking apartment of circa 1900 square feet which was completed to an extremely high specification by the current owners who have refurbished and provides spacious and luxurious living in one of the best locations in Totteridge.
The property is a wonderful 2/3 bedroom split level apartment with an outdoor terrace. You enter into a spacious hallway that leads to a fabulous size drawing room with stunning views over the grounds and green belt. From the lounge there is access to a terrace and to the dining room. Further on down the hall is a kitchen / breakfast room that has been fitted with a beautiful contemporary kitchen with integrated appliances. To complete the the accommodation on this floor, is a guest cloakroom and master suite with has a ensuite and separate WC and dressing room. The bedroom also has beautiful hand crafted wardrobes running the full length of the bedroom.
To the first floor is a TV room / study that leads onto another large double bedroom with ensuite shower room.
The property has also been sound proofed and has had a Crestron entertainment system installed. Another important aspect is that the property has a double garage.
Grace Court is a Grade II listed building that was designed by the well renowned architect T.E.Collcutt. The grounds are immaculately maintained with wonderful walks
Council Tax Band H
Local Authority : Barnet Council
Entrance Hall
Drawing Room (6.58m x 6.12m (21'7" x 20'1"))
Dining Room (3.90m x 3.73m (12'10" x 12'3"))
Terrace (2.46m x 2.40m (8'1" x 7'10"))
Kitchen / Breakfast Room (4.27m)
Guest Cloakroom
Master Bedroom (4.88m x 4.75m (16'0" x 15'7"))
Ensuite
Bedroom 2 (5.74m x 4.75m (18'10" x 15'7"))
TV Room / Study (4.01m x 3.43m (13'2" x 11'3"))



