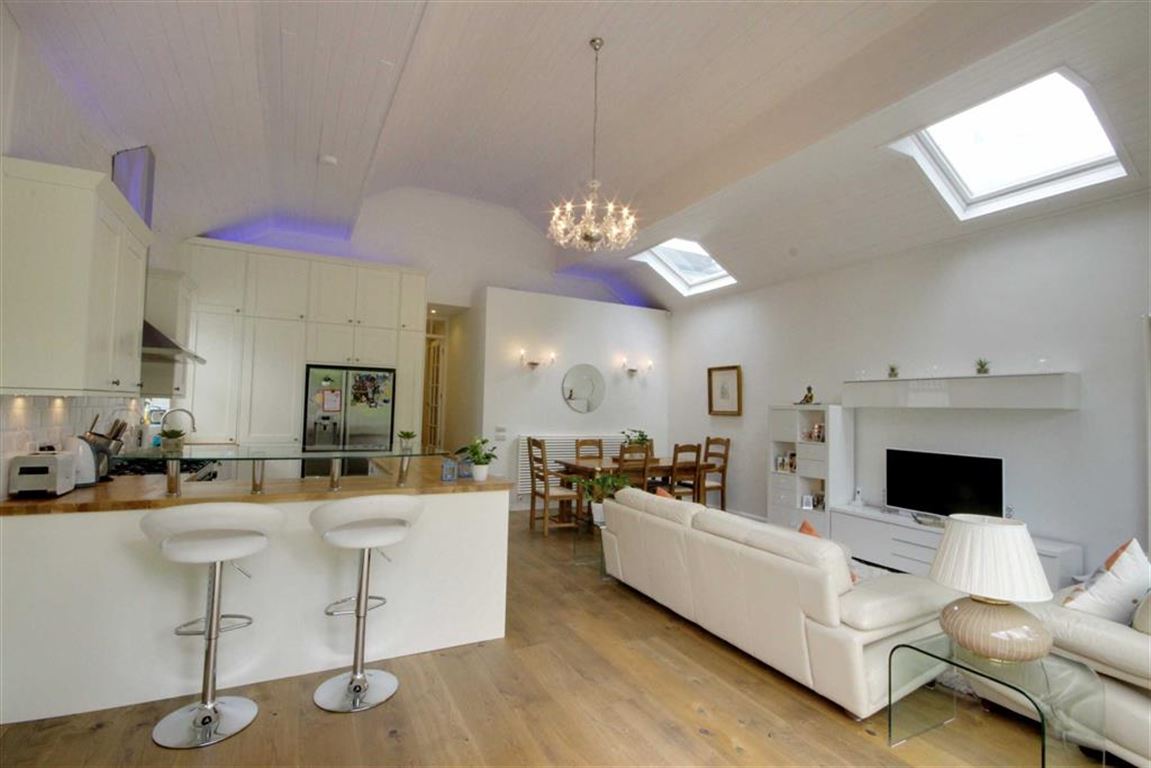Totteridge Green, Totteridge, London
- Semi-Detached House
- 2
- 1
- 1
Key Features:
- 3 Bedrooms
- 1 Reception
- 1 Bathroom
- Garden
Description:
**AVAILABLE MIDDLE OF MAY** Located in a highly sought after private road, looking straight onto Totteridge Green is this rarely available and the deceptive spacious Hayloft Barn which has been beautifully refurbished to a high standard throughout.
-Super Room
-Infinity Patio
-Lower Ground Terrace
Hayloft Barn has been completely refurbished by the current owners. You enter into a porch and then entrance hall which leads through to the master bedroom, bedroom two, study/bedroom three, a luxurious family bathroom, guest cloakroom/WC and a stunning super room being kitchen/living and dining area with double height vaulted ceiling, an abundance of light and all leading out to the immaculate patio and lower garden terrace.
The property has been completed to a high-specification including top of the range kitchen appliances, all new plumbing and electrics including underfloor heating to the bathroom and guest cloakroom, mood lighting to the principal reception room, the garden was re-landscaped and there is an abundance of storage space in the loft.
A path leads you directly from your secluded garden to The Orange Tree and Darlands Nature Reserve and St Andrews School is within easy walking distance, with bus and coach stops for all the leading schools in the area. There is easy access to central London and the City from Totteridge underground station (Northern Line) and Oakleigh Park mainline station. The M25, M1 and A1 (M) provide links to all major motorways and all London airports.
There is off-street parking to the front of the property.
Entrance Hallway
Bedroom 1 (13'5 x 9'8 (4.09m x 2.95m))
Bedroom 2 (10'2 x 9'9 (3.10m x 2.97m))
Study/Bedroom Three (9'11 x 5'11 (3.02m x 1.80m))
Family Bathroom
Guest Cloakroom
Leading to Super Room being Living / Dining Room / Kitchen (23'4 x 20'11 (7.11m x 6.38m))
Rear Garden (42'8 x 27'3 (13.00m x 8.31m))
Off Street Parking
The agent has not tested any apparatus, equipment, fixtures, fittings or services and so, cannot verify they are in working order, or fit for their purpose. Neither has the agent checked the legal documentation to verify the leasehold/freehold status of the property. The buyer is advised to obtain verification from their solicitor or surveyor. Also, photographs are for illustration only and may depict items which are not for sale or included in the sale of the property, All sizes are approximate. All dimensions include wardrobe spaces where applicable.
Floor plans should be used as a general outline for guidance only and do not constitute in whole or in part an offer or contract. Any intending purchaser or lessee should satisfy themselves by inspection, searches, enquires and full survey as to the correctness of each statement. Any areas, measurements or distances quoted are approximate and should not be used to value a property or be the basis of any sale or let. Floor Plans only for illustration purposes only – not to scale



