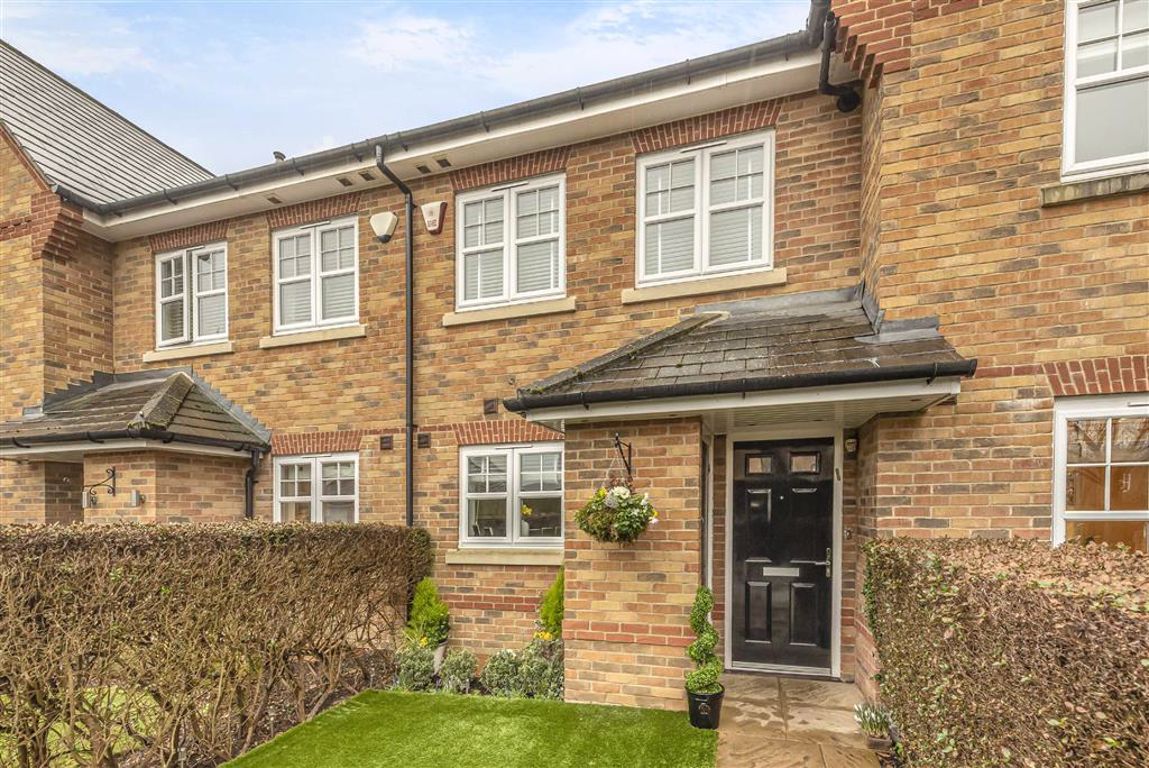Tower View, Bushey Heath, Bushey, Hertfordshire
- Terraced House
- 3
- 2
- 2
Key Features:
- Sole Agents
- Gated development
- Townhouse
- 3 bedrooms
- 2 bathrooms
- Immaculate condition throughout
- Patio
- Covered car port
Description:
Benefitting from a secure gated entrance, Statons are delighted to bring to the market this versatile and beautifully presented 3 bedroom 2 bathroom townhouse in the private gated development of Tower View in Bushey Heath.
The property has been tastefully updated by the current owners and is presented in immaculate condition throughout. Upon entering the property you have a large hall way with storage cupboard, guest cloakroom and kitchen veering off. The living room and adjoining dining room with a glass extension, overlook the garden which brings in an abundance of natural light. To the first floor you have 2 excellent sized double bedrooms including the principal bedroom which benefits from an en-suite. To the top floor there is an additional 3rd bedroom currently utilised as TV Room / office.
Further benefits include covered car port/ off street parking for 2 cars, and a southwest facing rear garden mainly laid to lawn but with a full width patio area, ideal for al fresco dining.
Location:
Bushey Heath is well known for its excellent schooling and transport links, with easy access to both the M1 and M25 motorways, Watford Junction railway station provides a regular service into Euston, alternatively Stanmore underground station (Jubilee Line) is a short distance away. The Harlequin Shopping Centre is in nearby Watford, providing a multitude of shops and amenities. Beautiful open spaces can be found at Aldenham Park and Hartsbourne Private Members Golf and Country Club is within walking distance.
Floor plans should be used as a general outline for guidance only and do not constitute in whole or in part an offer or contract. Any intending purchaser or lessee should satisfy themselves by inspection, searches, enquires and full survey as to the correctness of each statement. Any areas, measurements or distances quoted are approximate and should not be used to value a property or be the basis of any sale or let. Floor Plans only for illustration purposes only – not to scale



