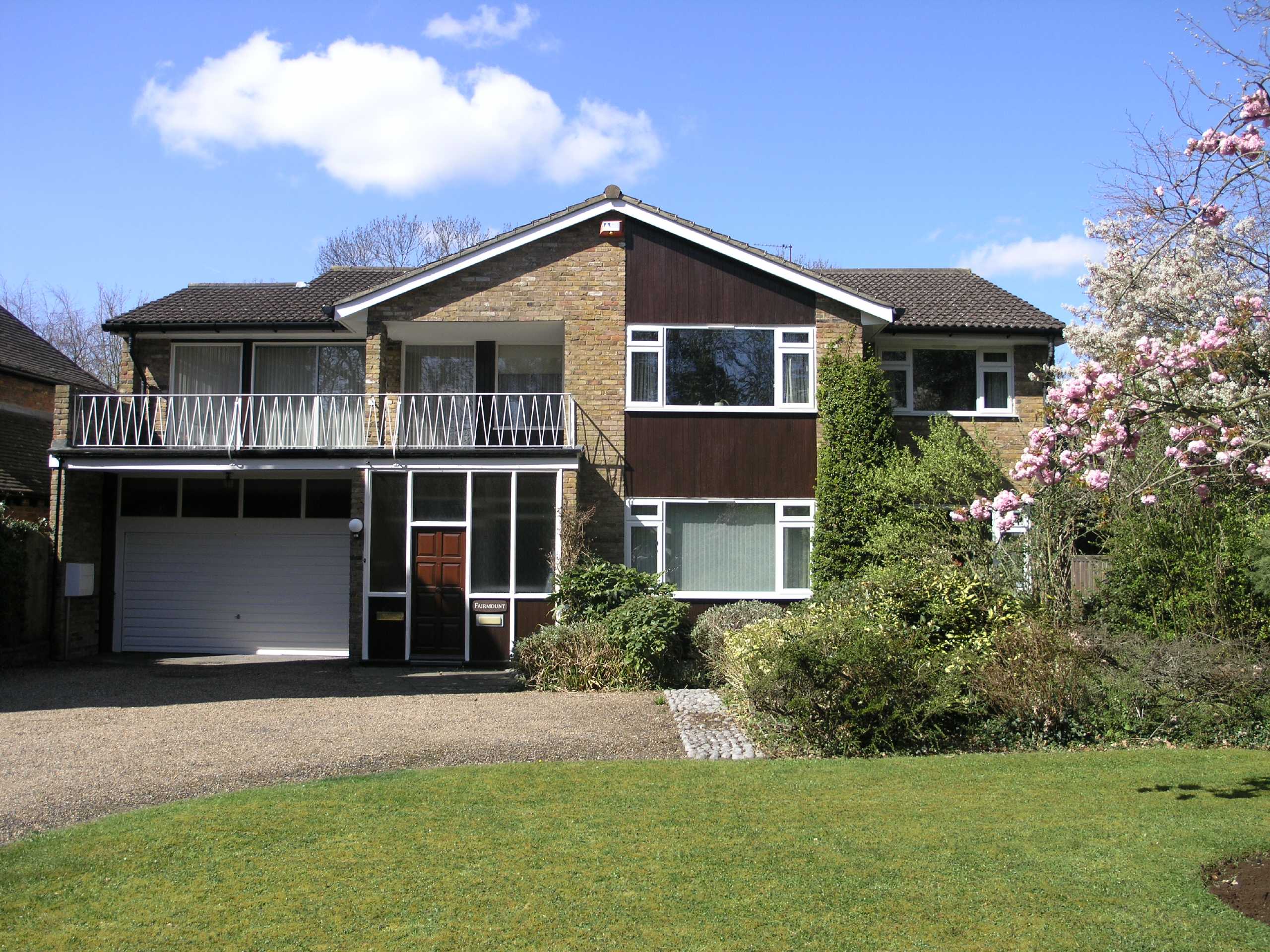Upland Drive, Brookmans Park
- Detached House, House
- 5
- 4
- 2
Description:
A 5 bedroom family home situated in a popular location within easy access of Brookmans Park Village, station and shops. The property offers approximately 3,500 sq ft of accommodation, with extremely generous and versatile living space.
Entrance Porch
Entrance Hall
Personal door to garage
Lounge/Dining Room:
This generously sized room is dual aspect with double glazed windows to front and sliding patio doors to rear. Feature fireplace with coal effect gas fire with remote control. Door to study, double glazed window overlooking the garden.
Lounge Area (6.65m x 6.60m (21'10" x 21'8"))
Dining Area (5.50m x 4.04m (18'1" x 13'3"))
Kitchen/Breakfast Rm (9.14m x 3.50m (30' x 11'6"))
Triple aspect with double glazed windows to front, side and rear and door to side. Fitted with a range of cupboards and drawers, single oven and four ring gas hob with extractor above. Water softener and on/off switch controlling water.
Study (3.66m x 3.10m (12'0" x 10'2"))
Double glazed window to rear
Utility Room (3.10m x 1.32m (10'2" x 4'4"))
Double glazed window to side and plumbing for washing machine.
Guest Cloakroom
Wash hand basin and W/C.
'Balcony Room' (7.60m x 4.00m (24'11" x 13'1"))
Bright and spacious landing leads on to 'Balcony Room' which is dual aspect with double glazed sliding doors to the front opening onto balcony. (24'10 x 7'11) and double glazed window to side. Wooden floor.
Master Bedroom (6.65m x 4.85m (21'10" x 15'11"))
Double glazed window and sliding door to the rear. Fitted with a generous range of fitted wardrobes with cupboards over.
En Suite Bathroom
Double glazed window to rear. 5 piece suite comprising bath, shower, wash hand basin, bidet and W/C.
Bedroom Two (5.50m x 4.04m (18'1" x 13'3"))
Double glazed window to front and fitted wardrobes.
Bedroom Three (4.01m x 3.50m (13'2" x 11'6"))
Double glazed window to front and fitted wardrobes. Wooden laminate flooring.
Bedroom Four (3.60m x 3.10m (11'10" x 10'2"))
Double glazed window to rear and fitted wardrobes
Bedroom Five (2.95m x 2.06m (9'8" x 6'9"))
Double glazed window to side. Wash hand basin and eaves storage.
Family Bathroom
Double glazed window to side, Bath with 'Mira' power shower, wash hand basin and W/C.
Gardens
Front Garden: Large gravel driveway, lawned area and planted with a variety of shrubs and trees. Rear Garden: Approximately 100' in length, well established and secluded. Planted with a variety of mature shrubs and trees including Magnolia, flowering Cherry and two Apple trees. There is also a summer house, two timber sheds and a pergola.
Double Garage



