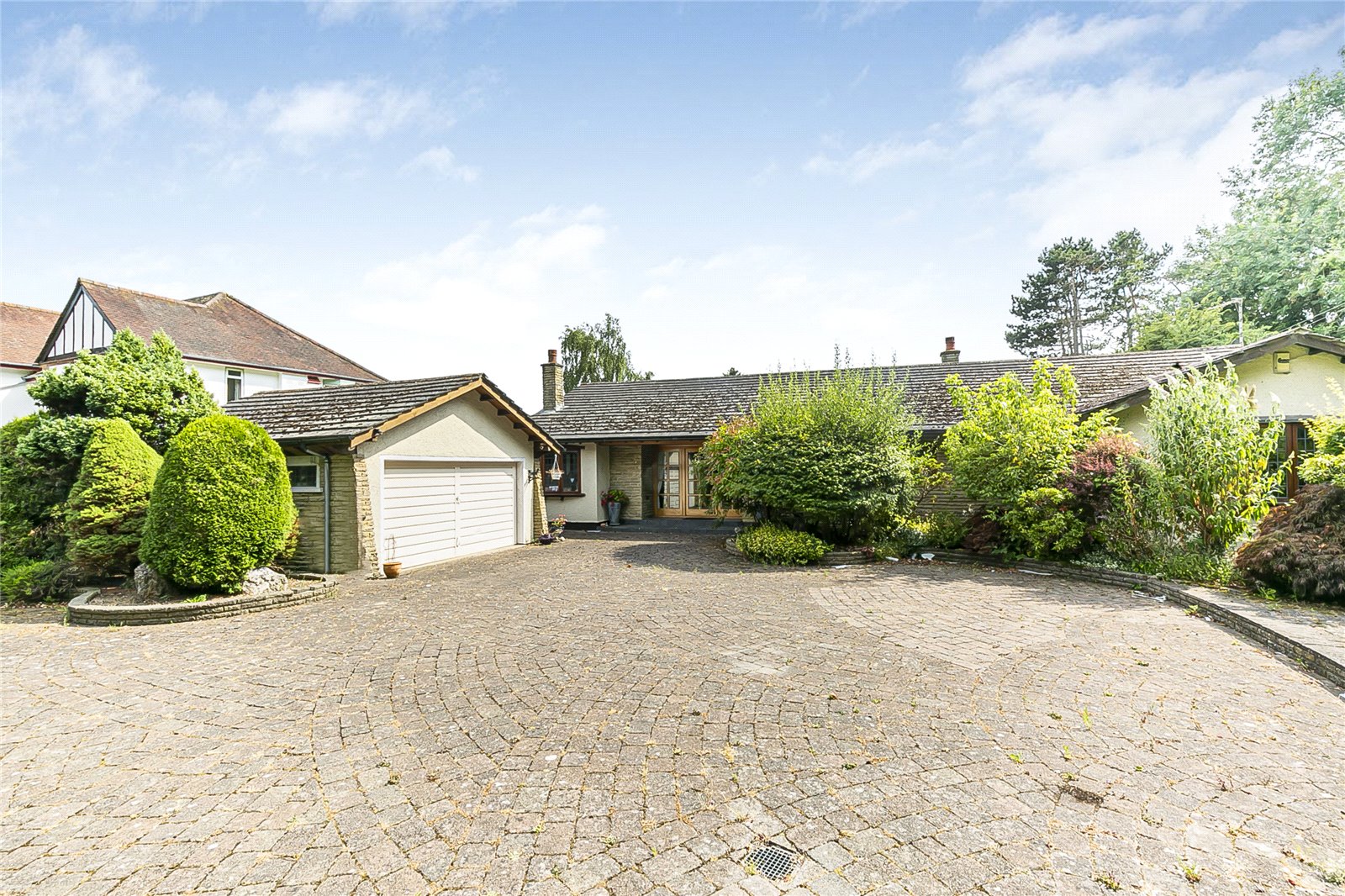Waggon Road, Hadley Wood
- Bungalow, Detached Bungalow, Detached House, House
- 3
- 3
- 2
Key Features:
- Sole agents
- 3 bedrooms
- Detached bungalow
- 3 reception rooms
- Off road parking
- Well maintained rear garden
Description:
A rarely available three bedroom, two bathroom detached BUNGALOW which is well presented and beautifully planned and located in this scenic tree-lined country road in Hadley Wood.
This lovely home offers versatile well proportioned accommodation arranged all on one level.
You are welcomed into a spacious grand hallway, which leads to a living room, dining room, kitchen, all overlooking the beautiful garden. There is a study to the front and a dual aspect lean to which has a laundry area.
There are three double bedrooms to the WEST wing of this home with an en suite and dressing room to the principle bedroom and a family bathroom.
The stunning south facing rear garden is a fabulous feature of this home and measures approximately 120' x 78' with a wide paved entertaining patio with steps leading down to low rise 3 tiered lawn with mature borders.
This property offers significant scope for a variety of extension possibilities subject to the usual consents.
Approach:- The property is accessed via a block paved driveway allowing parking for numerous vehicles which leads to a detached double garage with a pedestrian side access leading to the rear garden. The front garden is well kept giving privacy with a lawn and shrub borders.
Location:- Situated on the fringe of greenbelt countryside on the south side of Waggon Road within easy reach of Hadley Wood's local shops, Hadley Wood Primary School and mainline station. Trent Country Park is close at hand and the M25 is a short drive away.
Local authority: Enfield council
Council tax band: H
Entrance Hall
Living Room (7.10m x 4.42m (23'4" x 14'6"))
Dining Room (4.47m x 4.00m (14'8" x 13'1"))
Kitchen (10.67m x 3.60m (35'0" x 11'10"))
Study (3.76m x 2.26m (12'4" x 7'5"))
Lean to (8.84m x 3.00m (29'0" x 9'10"))
Bedroom 1 (4.42m x 4.24m (14'6" x 13'11"))
Ensuite
Bedroom 2 (4.75m x 3.89m (15'7" x 12'9"))
Bedroom 3 (4.75m x 3.10m (15'7" x 10'2"))
Bathroom



