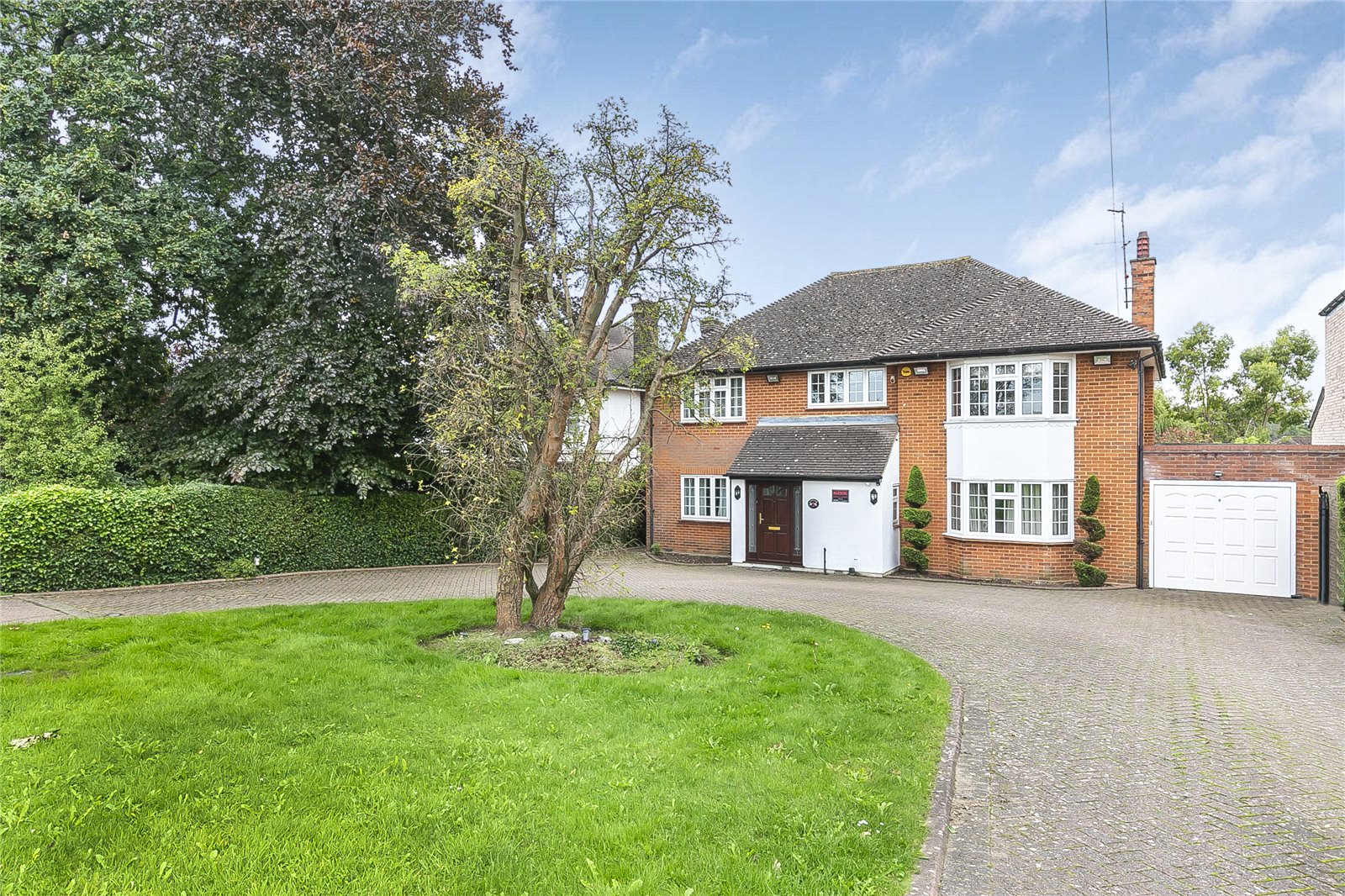Waggon Road, Hadley Wood
- Detached House, House
- 4
- 4
- 2
Key Features:
- Sole agents
- 4 bedrooms
- 4 reception rooms
- Swimming pool
- Well maintained rear garden
- Carriage driveway
- No upper chain
Description:
This family home is a very well presented and spaciously planned 4 bedroom, 2 bathroom (one en-suite) detached family residence being offered with no upper chain. The ground floor accommodation boasts an entrance hallway leading to: a dual aspect lounge which in turn leads to the study and conservatory, a dining room, an open plan kitchen/breakfast room and family area with a separate utility room and a guest w.c located off the entrance hall.
The first floor accommodation benefits from a generous master bedroom with contemporary en-suite bathroom, three further double bedrooms (all with fitted wardrobes) and a modern family bathroom.
The stunning south facing rear garden of approx. 170ft is mainly laid to lawn with a wide paved entertaining patio with steps leading down to the pool terrace featuring a heated swimming pool. There is a further sun terrace to the rear of the garden ideal for seating, a selection of fruit trees, a timber shed for storage and is bordered by mainly fence and hedge boundaries.
Approach:-There is a block paved carriage driveway providing ample guest parking for multiple vehicles which in turn provides access to the garage and entrance porch to the property. There are also gated side pedestrian accesses leading to the rear garden of the property. Hedged borders provide the boundary to the neighbouring properties.
Location:- Situated on the fringe of greenbelt countryside on the south side of Waggon Road within easy reach of Hadley Wood's local shops, Hadley Wood Primary School and mainline station. Trent Country Park is close at hand and the M25 is a short drive away
Local authority: Enfield Council
Council tax band: H
Porch
Entrance Hall
Downstairs WC
Drawing Room (8.80m x 4.32m (28'10" x 14'2"))
Garage (4.55m x 2.87m (14'11" x 9'5"))
Study (3.28m x 2.72m (10'9" x 8'11"))
Morning room/ Tv area (5.90m x 3.58m (19'4" x 11'9"))
Kitchen (4.60m x 2.40m (15'1" x 7'10"))
Utility Room (3.76m x 1.45m (12'4" x 4'9"))
Dining Room (4.01m x 3.66m (13'2" x 12'0"))
Conservatory (4.30m x 3.56m (14'1" x 11'8"))
Main Bedroom (5.05m x 4.00m (16'7" x 13'1"))
Ensuite (3.73m x 1.65m (12'3" x 5'5"))
Bedroom (3.58m x 3.15m (11'9" x 10'4"))
Bedroom (4.37m x 4.30m (14'4" x 14'1"))
Bedroom (4.30m x 3.70m (14'1" x 12'2"))
Bathroom (2.92m x 2.41m (9'7" x 7'11"))



