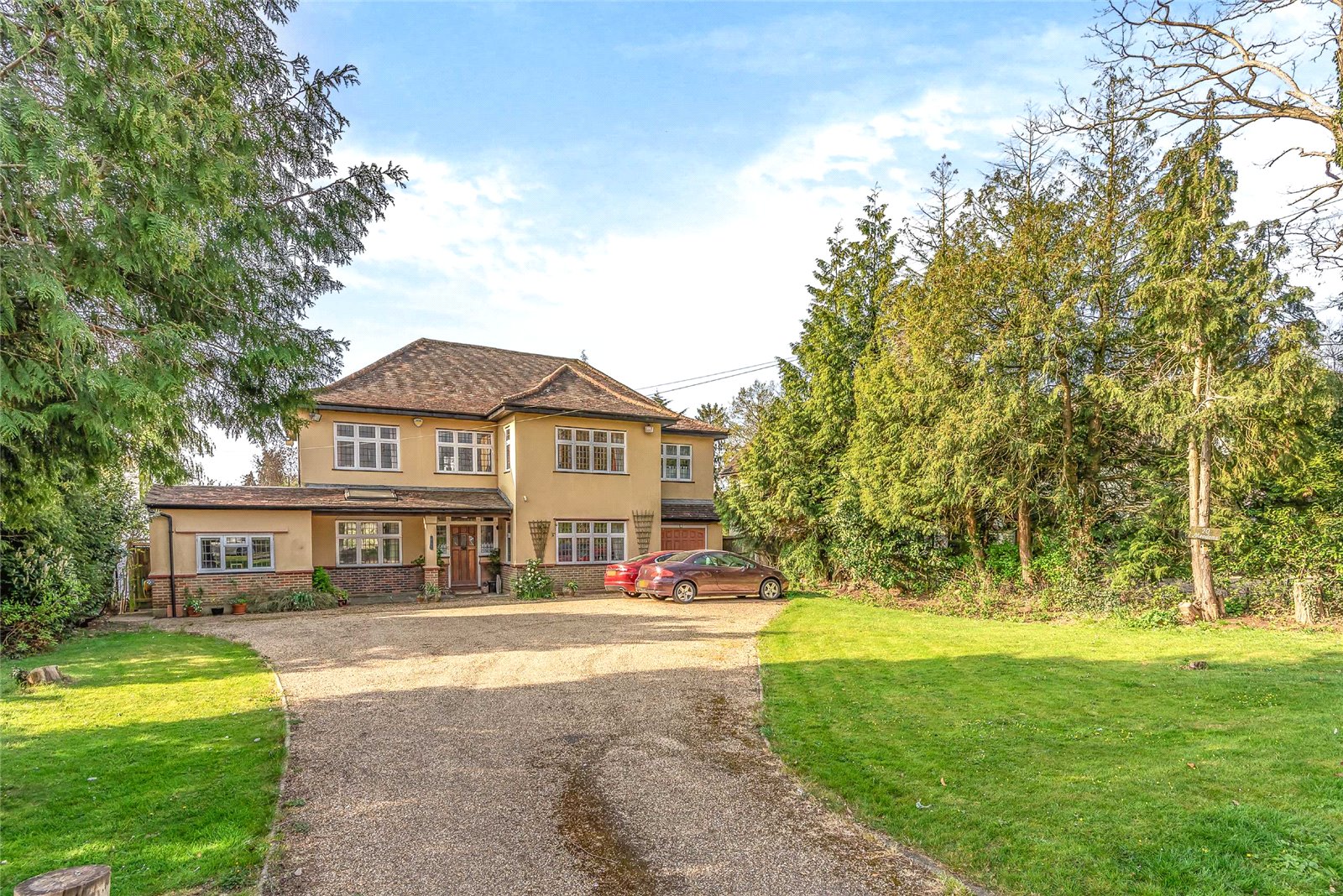Waggon Road, Hadley Wood
- Detached House, House
- 4
- 5
- 3
Key Features:
- Sole Agents
- Detached Family Home
- Set On A Large Plot Of Approx. Half An Acre
- Deep Driveway
- 4 Bedrooms
- 3 Bathrooms
- 5 Reception Rooms
- Stunning South Facing Mature Rear Garden
- Scope For Further Development STPP
Description:
This four bedroom detached family home set on a large plot with a deep driveway and a stunning south facing mature rear garden set within a plot of approx half an acre.
The ground floor consists of five reception rooms including a conservatory, dining/ living room, dual aspect kitchen/diner with access to the utility room. To the first floor the property offers four bedrooms, a family bathroom with access to a generous loft. The master bedroom also benefits from a dressing room and an en suite bathroom. Bedroom two also has the added benefit of an en suite. This characterful home has been lovingly cared for over the years and a viewing is highly recommended.
Location: Situated on the fringe of greenbelt countryside on the South side of Waggon Road within easy reach of Hadley Wood's local shops, Primary School and mainline station. Trent Country Park is close at hand and the M25 is a short drive away.
SHORT RENTAL OF UP TO 10 MONTHS MAXIMUM.
1 weeks rent as Holding Deposit
Council Tax Band H
Enfield Council
12 month contract maximum.
Entrance Hall
Guest Cloakroom
Reception Room (6.12m x 5.36m (20'1" x 17'7"))
Reception Room (5.28m x 4.40m (17'4" x 14'5"))
Reception Room (4.83m x 3.00m (15'10" x 9'10"))
Reception Room/Family Room (6.38m x 3.02m (20'11" x 9'11"))
Dining Room (4.52m x 4.37m (14'10" x 14'4"))
Kitchen (3.45m x 3.07m (11'4" x 10'1"))
Utility (2.26m x 2.06m (7'5" x 6'9"))
Conservatory (4.52m x 3.53m (14'10" x 11'7"))
FIRST FLOOR:-
Master Bedroom (5.30m x 4.40m (17'5" x 14'5"))
En Suite Bathroom
En Suite Dressing Room
Bedroom 2 (4.50m x 4.40m (14'9" x 14'5"))
En Suite Bathroom
Bedroom 3 (4.83m x 3.12m (15'10" x 10'3"))
Bedroom 4 (3.12m x 2.67m (10'3" x 8'9"))
Family Bathroom
EXTERIOR:-
Garage (4.85m x 3.12m (15'11" x 10'3"))
Stunning South Facing Mature Rear Garden (Approx. 73.4m x 14.8m)



