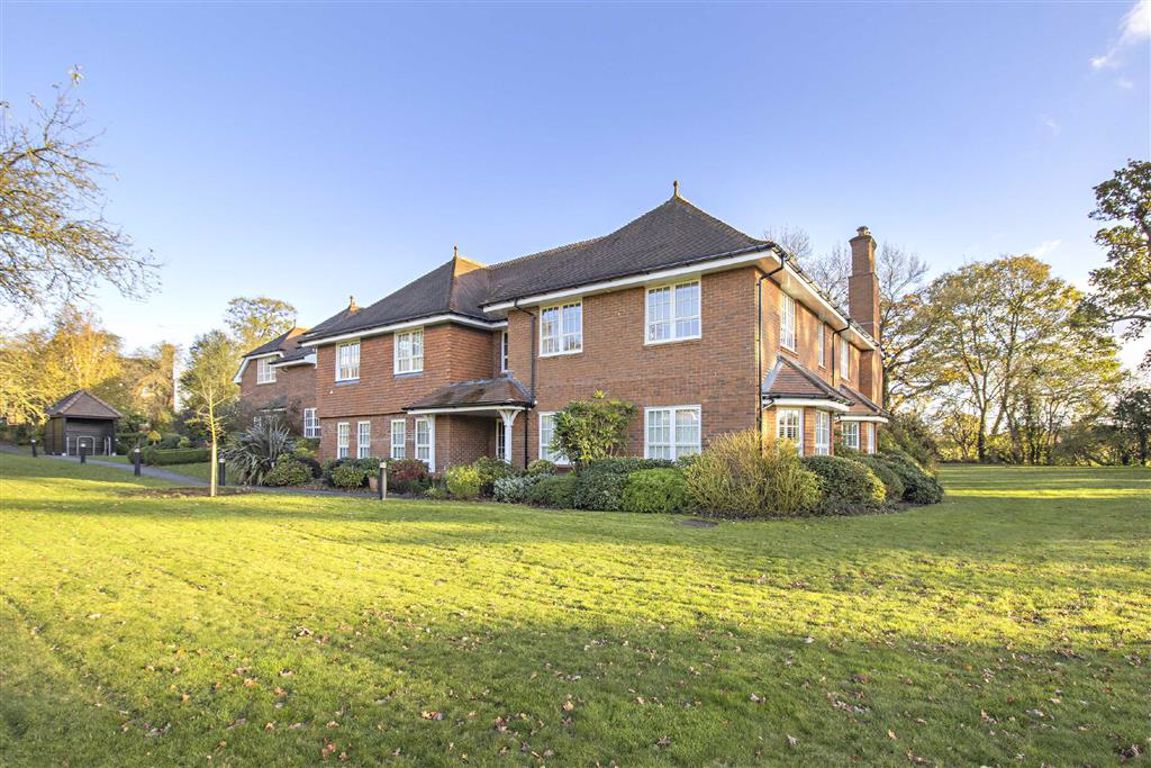Wall Hall, Holbrook Gardens, Aldenham
- Apartment
- 3
- 1
- 2
Key Features:
- 3 bedrooms
- 2 bathrooms
- Over 2,200 sq ft of accommodation
- Stunning views over 55 acres of parkland
- Allocated parking
- Resident's gym
- Adjacent to Aldenham Golf and Country Club
Description:
An immaculately presented three bedroom apartment, boasting over 2,200 sq ft of accommodation, spans the entire first floor of this luxury apartment, forming part of the award winning Wall Hall Development.
This outstanding apartment, with stunning views over the surrounding 55 acres of historic parkland, features a large welcoming entrance hall, modern fully fitted kitchen/breakfast room and wonderful 28ft living room/dining room. The principal bedroom suite benefits from dual aspect windows overlooking the communal grounds.
There are two secure allocated parking spaces as well as a resident's gym and function/facility hall, Italian gardens, tennis court and children's play area. Situated on the edge of the pretty village of Aldenham, Wall Hall offers a tranquil, rural setting and is adjacent to the Aldenham Golf and Country Club.
Positioned between Radlett and Bushey, on the outskirts of the pretty village of Aldenham, Wall Hall provides excellent access to the M1, A41 and M25 and is just a few minutes drives from Radlett with its excellent mainline rail service into London St Pancras (approx 28mins), shops, restaurants and places of worship. There are numerous highly regarded independent schools in the area, including Edge Grove, Radlett Prep, Aldenham, and Haberdashers Aske's Boys & Girl's Schools.
Floor plans should be used as a general outline for guidance only and do not constitute in whole or in part an offer or contract. Any intending purchaser or lessee should satisfy themselves by inspection, searches, enquires and full survey as to the correctness of each statement. Any areas, measurements or distances quoted are approximate and should not be used to value a property or be the basis of any sale or let. Floor Plans only for illustration purposes only – not to scale



