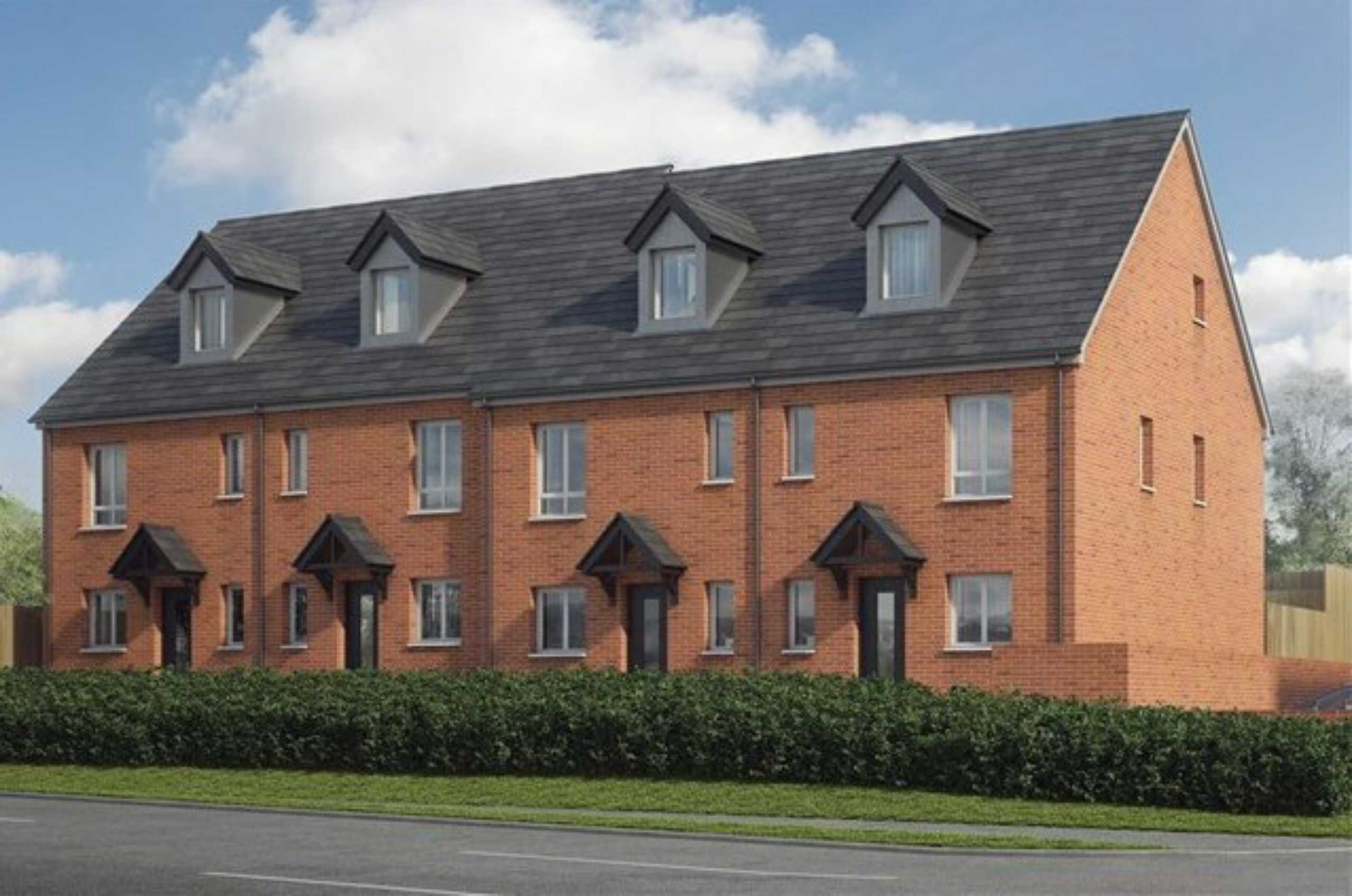Watling Street, Radlett
- House, Terraced House
- 3
- 1
- 2
Key Features:
- Sole Agents
- Exclusive development of 4 family homes
- Wilson Fink designer kitchens
- 10 Year Warranty
- Two parking spaces
- CAT 6 wiring & Burglar Alarms
- Underfloor heating
- Master Bedrooms with En Suite
Description:
SOLE AGENCY...
Discover contemporary living at its finest in this exquisite three-bedroom, two-bathroom mid-terrace modern townhouse nestled in the sought-after locale of Radlett. Boasting a perfect fusion of style and functionality, this home offers a harmonious blend of modern design and comfortable living spaces.
As you step inside, you're greeted by an inviting open-plan layout that seamlessly connects the spacious living area, dining space, and kitchen, creating an ideal setting for both relaxation and entertainment. Natural light pours in through large windows, illuminating the interior and highlighting the quality finishes throughout.
Venture upstairs to discover the tranquil sleeping quarters. The master bedroom is a serene retreat, complete with an ensuite bathroom for your convenience. Two additional well-proportioned bedrooms offer comfort and flexibility, perfect for family members, guests, or a home office setup. The modern bathrooms exude sophistication, featuring contemporary fixtures and finishes that create an atmosphere of relaxation.
Outdoor living is equally impressive, with a private garden providing an oasis of greenery and a wonderful space to unwind or host gatherings. The terrace area is a charming spot for al fresco dining, ensuring you can make the most of pleasant weather.
Located in Radlett, this townhouse benefits from excellent connectivity to nearby amenities, schools, parks, and transport links. The town's vibrant atmosphere, coupled with its convenient access to urban hubs, creates a perfect balance between suburban tranquility and urban convenience.
Council Tax Band E
Hertsmere Council
GROUND FLOOR:
Entrance Hall
Guest Cloakroom
Kitchen
Living/Dining Room
FIRST FLOOR:
Bedroom 3
Family Bathroom
Bedroom 2
SECOND FLOOR:
Master Bedroom
Dressing Room
En Suite Shower Room
Rear Garden
Off Street Parking for 2 Cars



