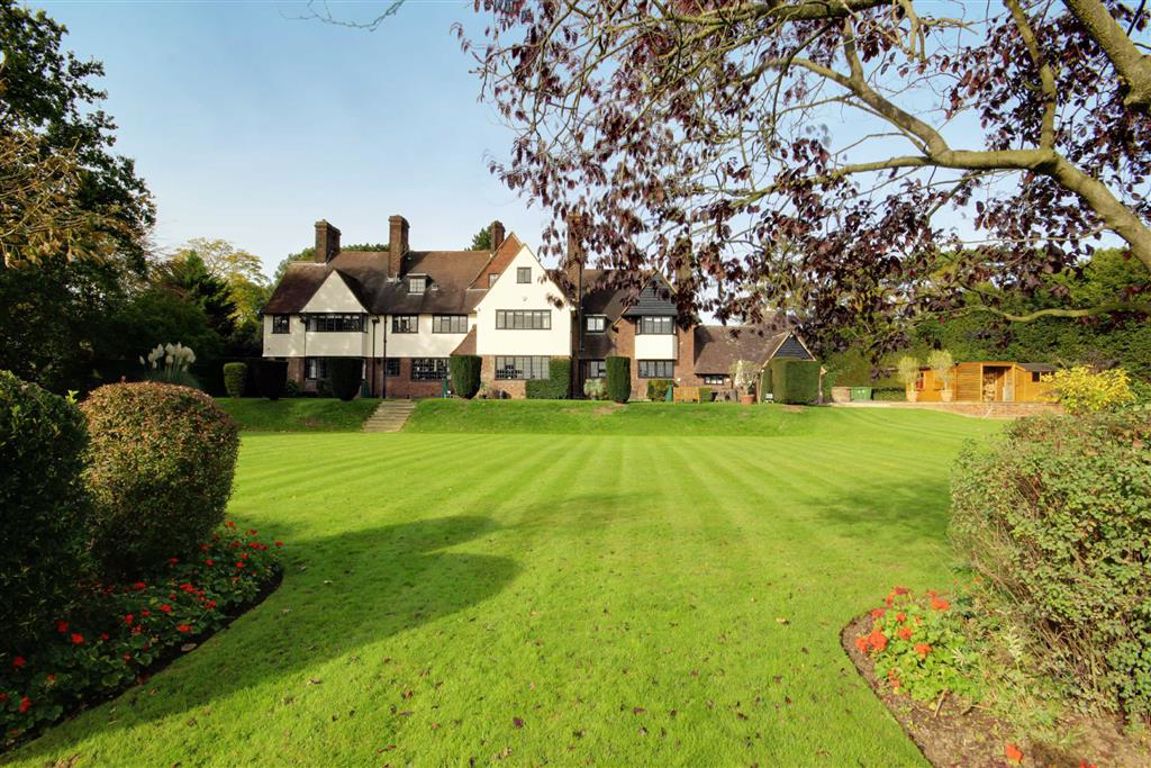Yewlands, Hoddesdon, Hertfordshire
- House
- 7
- 4
- 8
Key Features:
- Substantial Detached Grade II Residence
- Accommodation Approx 8,000 Sq Ft
- 7 Bedrooms / 8 Bathrooms
- 4 Reception Rooms inc. Cinema Room & Games Road
- Separate Entrance to Guest/Staff Accommodation
- State of the Art Technology
- Grounds Extend to Approx. 0.75 of an Acre
- Fabulous Countryside Views
- Planning Permission for an Indoor Swimming Pool Complex
- Sought After Cul-De-Sac Location
Description:
A substantial Grade II listed detached family residence set within one of the area's most sought after cul-de-sac's, discreetly behind electronic security gates. The property was originally designed and built in1909 and has undergone a meticulously planned refurbishment which has been finished with immense passion and with no expense spared. It displays the highest standards of craftsmanship throughout, Offering state of the art technology including surround sound and 24 hour CCTV monitoring which sits comfortably alongside its restored period features.
Yewlands House spans over 8,000 sq ft and boasts some outstanding features including stunning kitchen with marble floors and worktops alongside a combined day room, top of the range kitchen appliances, utility room, superb walk in pantry, wine cellar and workshop. The property benefits from two reception rooms in addition to a state of the art cinema room and games room with snooker table. A panelled reception hall/staircase with fully restored and re-polished floorboards and panelled doors leads you to five double bedrooms each with luxury en-suites, additional enclosed shower and steam room and a walk-in wardrobe in the master bedroom.
A second staircase leads to a self-contained apartment, complete with two bedrooms, en-suite, main bathroom, lounge/diner, and modern kitchen. This self-contained apartment has its own entrance at the side of the property making it ideal for an au-pair, relative or guest.
The property has planning permission granted for an indoor swimming pool and conservatory.
This glorious riverside property has grounds extending to approx. 0.75 of an acre, with breath taking views across the open countryside and Admiral's Walk Lake. The property has a double garage with ample additional parking, security gates and intercom system.
The property is located within easy reach for commuters with direct travel links from Broxbourne Station which offers a fast frequent service to London's Liverpool Street, Tottenham Hale, Cambridge and Stansted Airport. The property is situated in easy reach of the A10, M25, M11 and A414 and is within walking distance of Hoddesdon town centre.
Floor plans should be used as a general outline for guidance only and do not constitute in whole or in part an offer or contract. Any intending purchaser or lessee should satisfy themselves by inspection, searches, enquires and full survey as to the correctness of each statement. Any areas, measurements or distances quoted are approximate and should not be used to value a property or be the basis of any sale or let. Floor Plans only for illustration purposes only – not to scale



