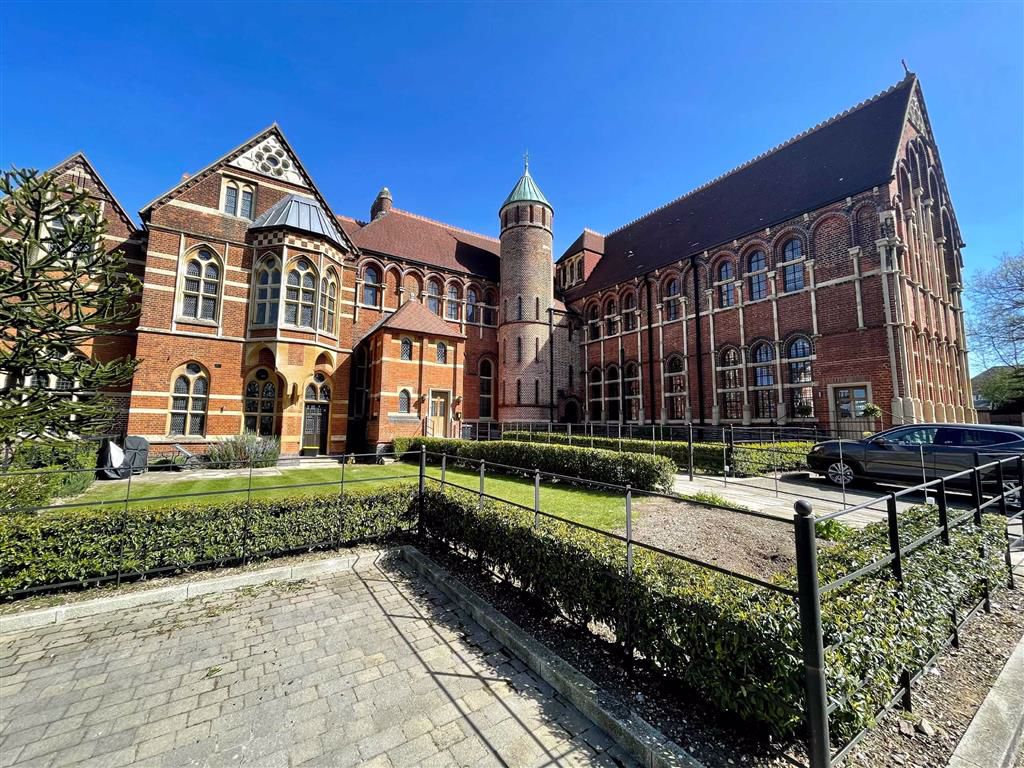The Priory, Edgware, Middlesex
- Apartment
- 3
- 1
- 2
Key Features:
- Available immediately
- Converted Victorian Abbey
- 3 Bedrooms
- 2 Bathrooms
- Incredible architectural features
- Garden
- Gated Entrance
Description:
AVAILABLE IMMEDIATELY. A delightful entrance at the bottom of The Bell Tower leads you to this three bedroom property that sits across one floor. The magnificent interior of the tower will give you pleasure every time you make your way up. High ceilings and windows inside create a great sense of space and air, while the kitchen and dining areas have been fitted out to the highest contemporary standards.
Bedrooms two and three share a Jack and Jill bathroom, while the master bedroom has an en suite. All bedrooms are of a substantial size and are decorated neutrally in tune with the peaceful environment of The Priory.
For more information on this property please call our Barnet Lettings Agents on 0208 441 9796.
For more information on this property please call our Barnet Lettings Agents on 0208 441 9796.
The Bell Tower's living area is a striking space that extends over eight metres in length and has high arched windows on both walls. A restored fireplace with unique pillar features to either side creates a focal point, while light tones have been used in the floor, walls and ceiling to complement the natural light streaming in.
A high specification kitchen uses materials and fixings that complement The Bell Tower's light and airy atmosphere. Interior brickwork is painted throughout, to streamline with the stone window ledges and give the internal environment an updated, contemporary feel.
The Development:
The Priory at Priory Park is a Grade II listed building created in the Victorian gothic style. Once an abbey, its original features have been sympathetically retained in a stunning conversion that celebrates architectural history while also introducing modern-day luxuries and style. Owners of these homes will revel in the scale and the detail of their environment, while also enjoying many creature comforts and the security of being within a gated development. There are four elegant and spacious properties to choose from, each one absolutely unique.
Set within quiet surroundings, The Priory at Priory Park is a visual treat. Brick, stone, wood and glass combine to produce a wealth of enviable architectural features, including high arched, circular and arrow slit windows, grand entrances and ceilings, and a bell tower. The high number of windows, many of them reaching over 3 metres high, ensures light streams into these properties, while The Priorys wonderful atmosphere is also retained.
Location:
Mill Hill is a popular north London village offering quiet residential streets together with independent shops, cafes and restaurants, and some well-known retail brands. The Broadway is a 20 minute walk from The Priory, allowing you to enjoy the benefits of quiet surroundings and easy access to the many great local places to gather with family and friends, plus fast connections to London and beyond from Mill Hill Broadway.
A short walk will take you to the middle of Edgware and its underground station, which is served by the Nothern Line. Major high street brands are housed in The Broadwalk Centre, while your taste buds will be satisfied with an eclectic mix of eateries nearby. Choose from quirky tea rooms and a dedicated sushi restaurant, as well as gastro and good old London pubs.
Entrance Hall
STAIRS ASCEND TO FIRST FLOOR
Guest Cloakroom
Living Room (8.3 x 5.1)
Kitchen/Dining Room (7.8 x 4.0)
Master Bedroom (6.1 x 5.3)
En Suite Bathroom
Bedroom 2 (5.9 x 4.7)
Jack and Jill Shower Room
Bedroom 3 (4.7 x 3.7)
GArden
The agent has not tested any apparatus, equipment, fixtures, fittings or services and so, cannot verify they are in working order, or fit for their purpose. Neither has the agent checked the legal documentation to verify the leasehold/freehold status of the property. The buyer is advised to obtain verification from their solicitor or surveyor. Also, photographs are for illustration only and may depict items which are not for sale or included in the sale of the property, All sizes are approximate. All dimensions include wardrobe spaces where applicable.
Floor plans should be used as a general outline for guidance only and do not constitute in whole or in part an offer or contract. Any intending purchaser or lessee should satisfy themselves by inspection, searches, enquires and full survey as to the correctness of each statement. Any areas, measurements or distances quoted are approximate and should not be used to value a property or be the basis of any sale or let. Floor Plans only for illustration purposes only – not to scale



