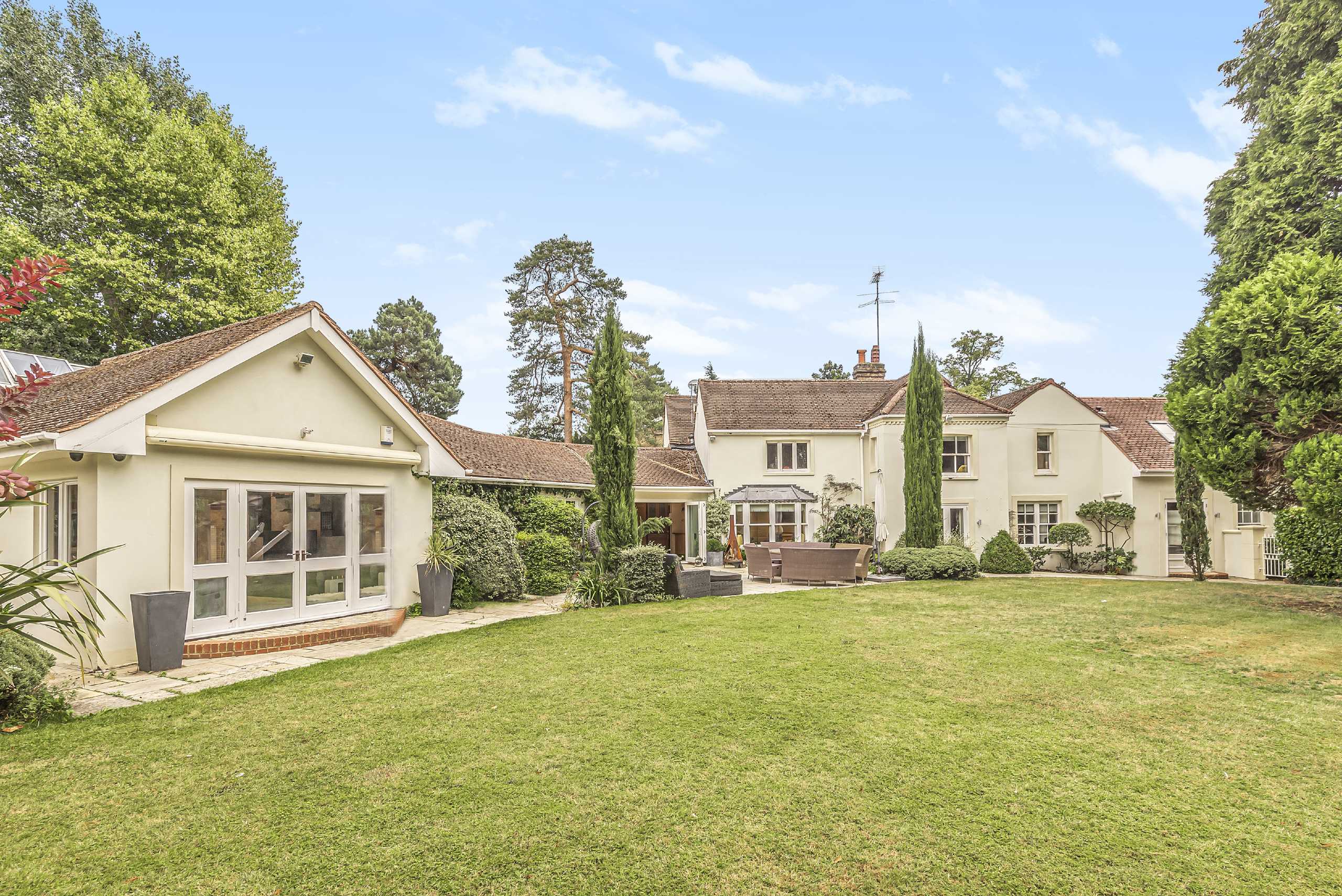Aldenham Road, Letchmore Heath
- Detached House, House
- 6
- 4
- 7
Description:
Heath House'', opposite the duckpond and with direct access onto playing fields, is conveniently located in the beautiful village of Letchmore Heath. The property offers over 6200sqft, features include an indoor swimming pool, Gym, steam room and Sauna.
GROUND FLOOR
Entrance Hall (8.94m x 3.90m (29'4" x 12'10"))
Reception Room (13.36m x 8.59m (43'10" x 28'2"))
Dining Room (4.57m x 3.28m (15' x 10'9"))
Kitchen (7.98m x 6.02m (26'2" x 19'9"))
Utility (2.67m x 2.51m (8'9" x 8'3"))
Swimming Pool (12.14m x 8.28m (39'10" x 27'2"))
Gym (4.67m x 3.40m (15'4" x 11'2"))
Plant Room (4.75m x 1.96m (15'7" x 6'5"))
Shower Room
Bedroom 6 (4.70m x 3.28m (15'5" x 10'9"))
En-suite
Hallway off of kitchen
Bedroom 5 (4.72m x 4.01m (15'6" x 13'2"))
Jack and Jill Bathroom
Reception Room (7.37m x 4.11m (24'2" x 13'6"))
FIRST FLOOR
Master Bedroom (5.28m x 4.34m (17'4" x 14'3"))
Dressing Room (3.63m x 3.07m (11'11" x 10'1"))
En Suite
Bedroom 2 (4.20m x 3.63m (13'9" x 11'11"))
En Suite
Bedroom 3 (4.62m x 3.43m (15'2" x 11'3"))
En Suite
Bedroom 4 (4.20m x 2.95m (13'9" x 9'8"))
En Suite
Garden (69.52m x 48.97m (228'1" x 160'8"))



