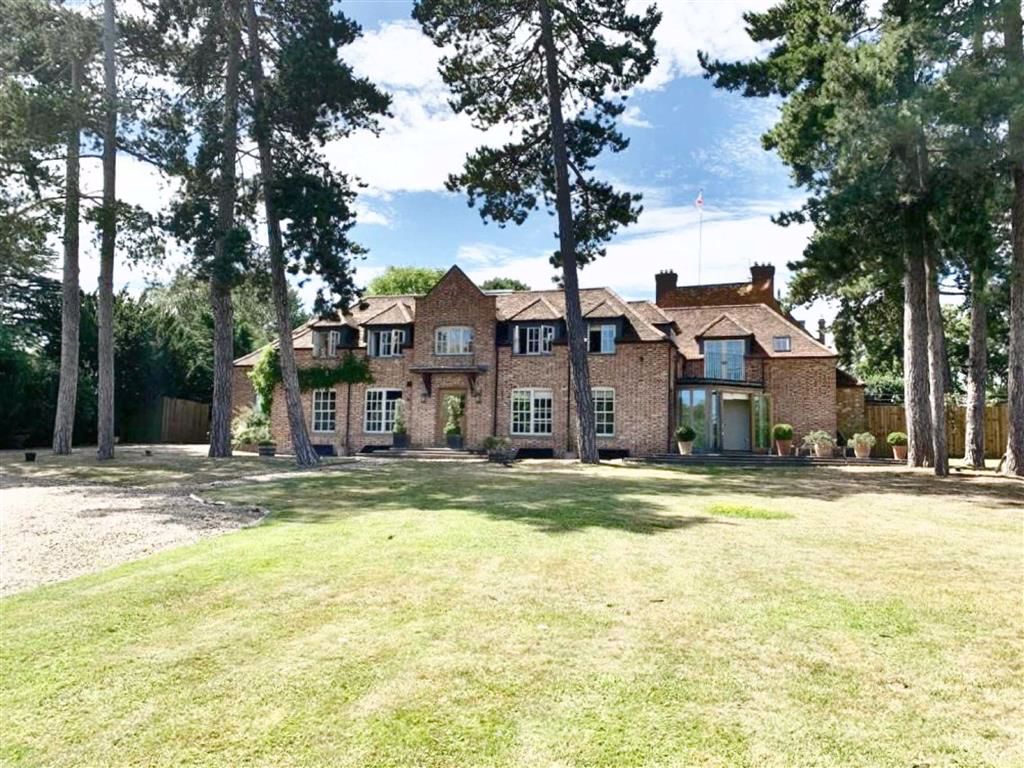Bayford Lane, Bayford, Hertfordshire
- Detached House
- 5
- 4
- 4
Key Features:
- Available Immediately
- Beautifully Presented Double Fronted Family Home
- Gated
- 5 Bedrooms
- 4 Bathrooms
- 4 Reception Rooms
- External Lake House
- Ample Space For Parking
Description:
AVAILABLE IMMEDIATELY. A unique opportunity to rent this beautifully presented, double fronted family home set in the grounds of Bayford Hall. Located behind a set of gates, you are greeted by the landscaped gardens the property has to offer and ample space for parking.
The ground floor of the property comprises of a fully fitted kitchen with island and breakfast area as well as a fully functioning dumbwaiter with access down to the dining room on the lower ground floor plus a separate utility room. This floor also benefits from a large reception room leading onto an additional room through sliding doors. There is also a gym space.
The lower ground floor boasts a reception room with ample space, ideal for entertaining with a fitted snooker table and a home cinema projector, leading onto the wine cellar. This floor also benefits from a spacious dining room and a fifth bedroom with en-suite.
To the first floor there is a master bedroom with dressing room and en-suite with the added benefit of a balcony overlooking the garden affording beautiful views There are a further three bedrooms and two bathrooms as well as a study to complete this floor.
The property also benefits from an external lake house with a fully fitted bar and sauna.
First option on The Lodge next door currently undergoing renovation (two bedrooms).
Location:- There are direct links to London from Bayford Station, approximately one mile away. The area offers an excellent selection of highly regarded schools including local village primary school and secondary schools.
Entrance Hall
2 Guest Cloakrooms
Reception Room (10.11m max. x 7.39m max.)
Reception Room (6.60m x 3.35m)
Kitchen/Breakfast Room (10.19m max. x 5.26m max.)
Gym Space (7.16m max. x 5.23m max.)
Utility (4.04m x 3.33m)
First Floor:-
Master Suite (6.76m max. x 6.68m max)
Dressing Room (5.28m max. x 2.69m)
En Suite Bathroom
Balcony
Bedroom 2 (5.33m max. x 3.89m max.)
Bedroom 3 (4.01m x 3.35m)
Bedroom 4 (3.99m x 3.38m)
Family Bathroom
Plant Room
En Suite Shower Room
Office (6.12m x 4.37m)
Lower Ground Floor:-
Reception Room (12.73m max. x 10.82m max.)
Reception Room (6.86m max. x 4.19m max.)
Wine Cellar (3.43m max. x 3.30m max.)
Bedroom 5 (6.38m max. x 2.84m)
En Suite Bathroom
Outbuilding:-
Lake House (6.55m x 3.48m)
Sauna
Exterior:-
Rear Garden (Appro x 0.00m 120.09m x 101.98m)
Ample Space For Parking
The agent has not tested any apparatus, equipment, fixtures, fittings or services and so, cannot verify they are in working order, or fit for their purpose. Neither has the agent checked the legal documentation to verify the leasehold/freehold status of the property. The buyer is advised to obtain verification from their solicitor or surveyor. Also, photographs are for illustration only and may depict items which are not for sale or included in the sale of the property, All sizes are approximate. All dimensions include wardrobe spaces where applicable.
Floor plans should be used as a general outline for guidance only and do not constitute in whole or in part an offer or contract. Any intending purchaser or lessee should satisfy themselves by inspection, searches, enquires and full survey as to the correctness of each statement. Any areas, measurements or distances quoted are approximate and should not be used to value a property or be the basis of any sale or let. Floor Plans only for illustration purposes only – not to scale



