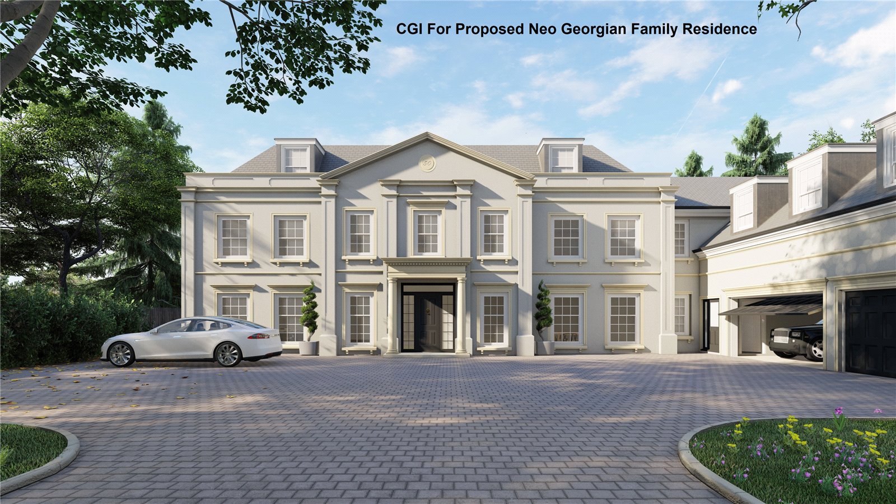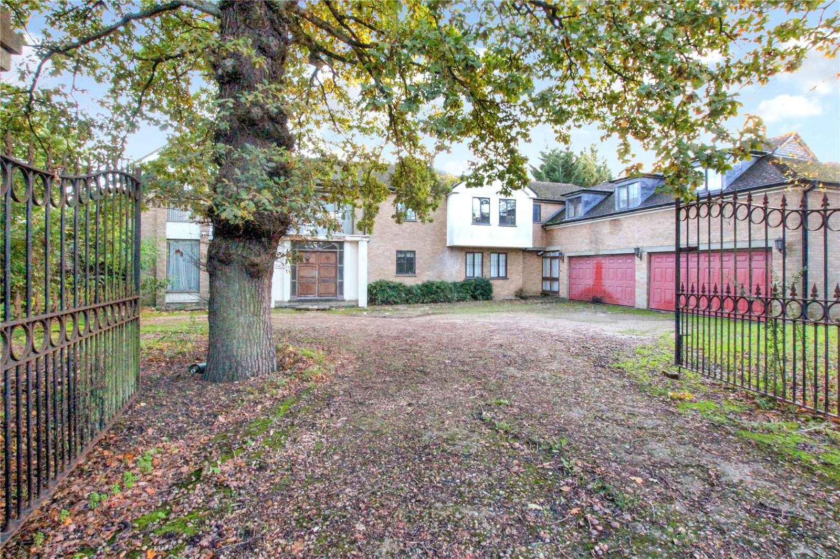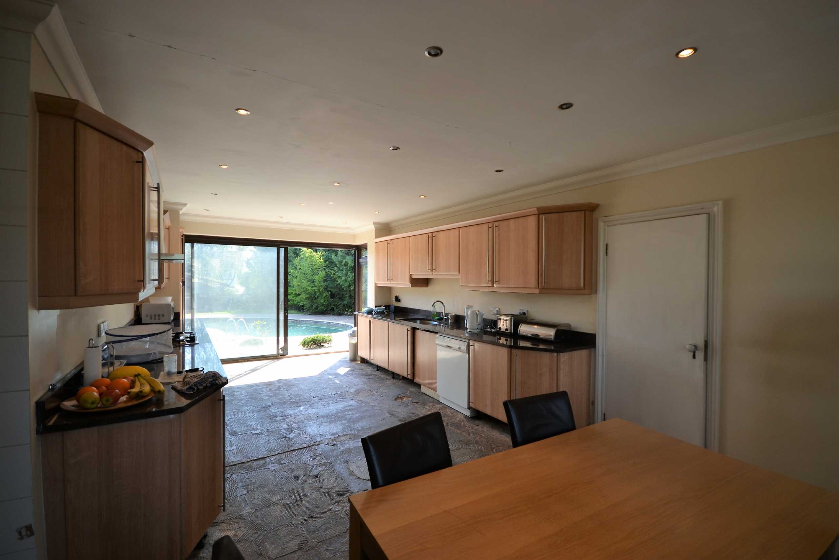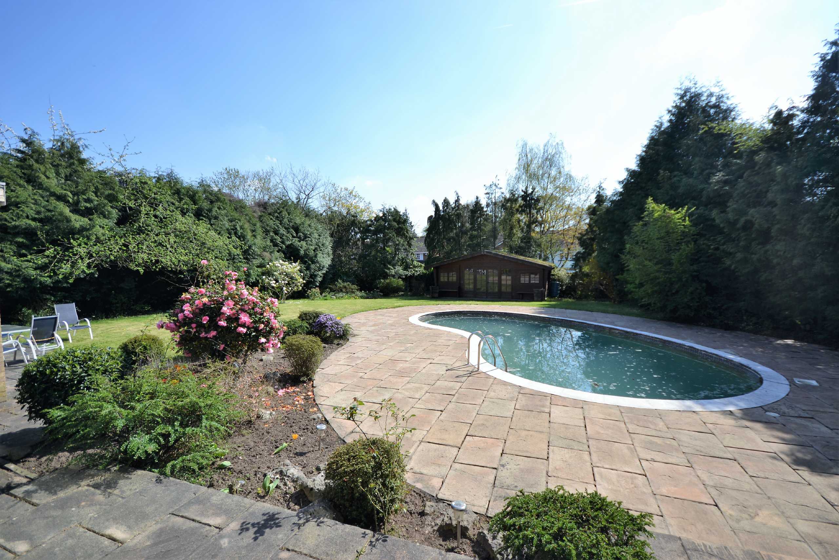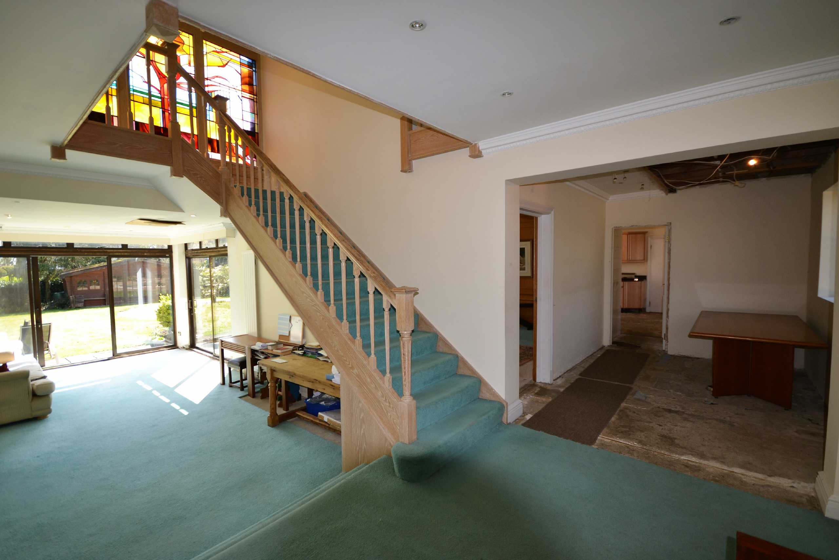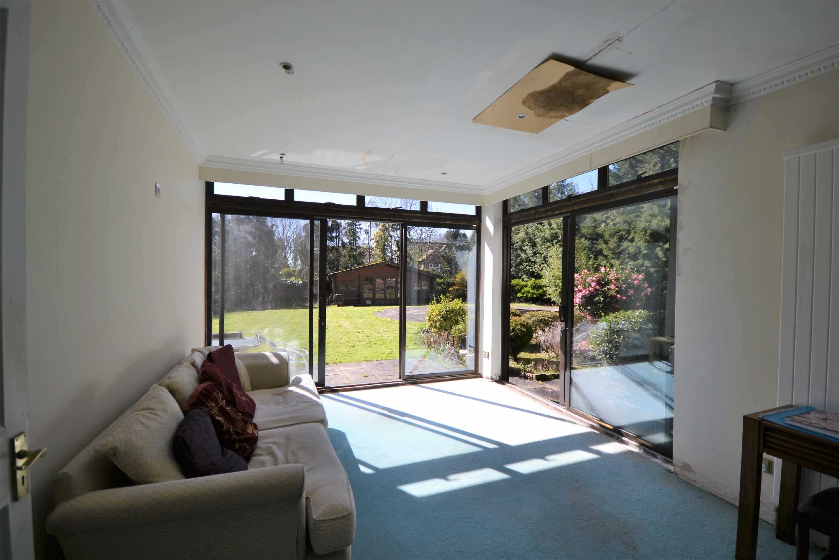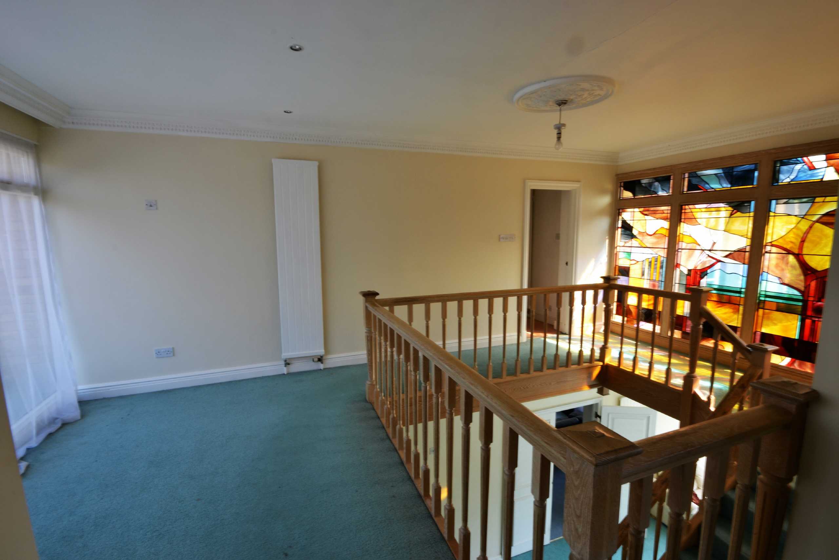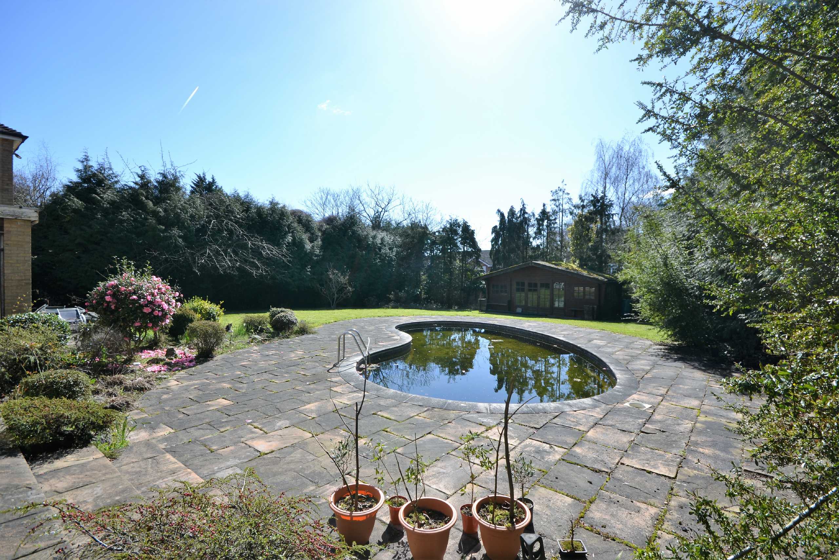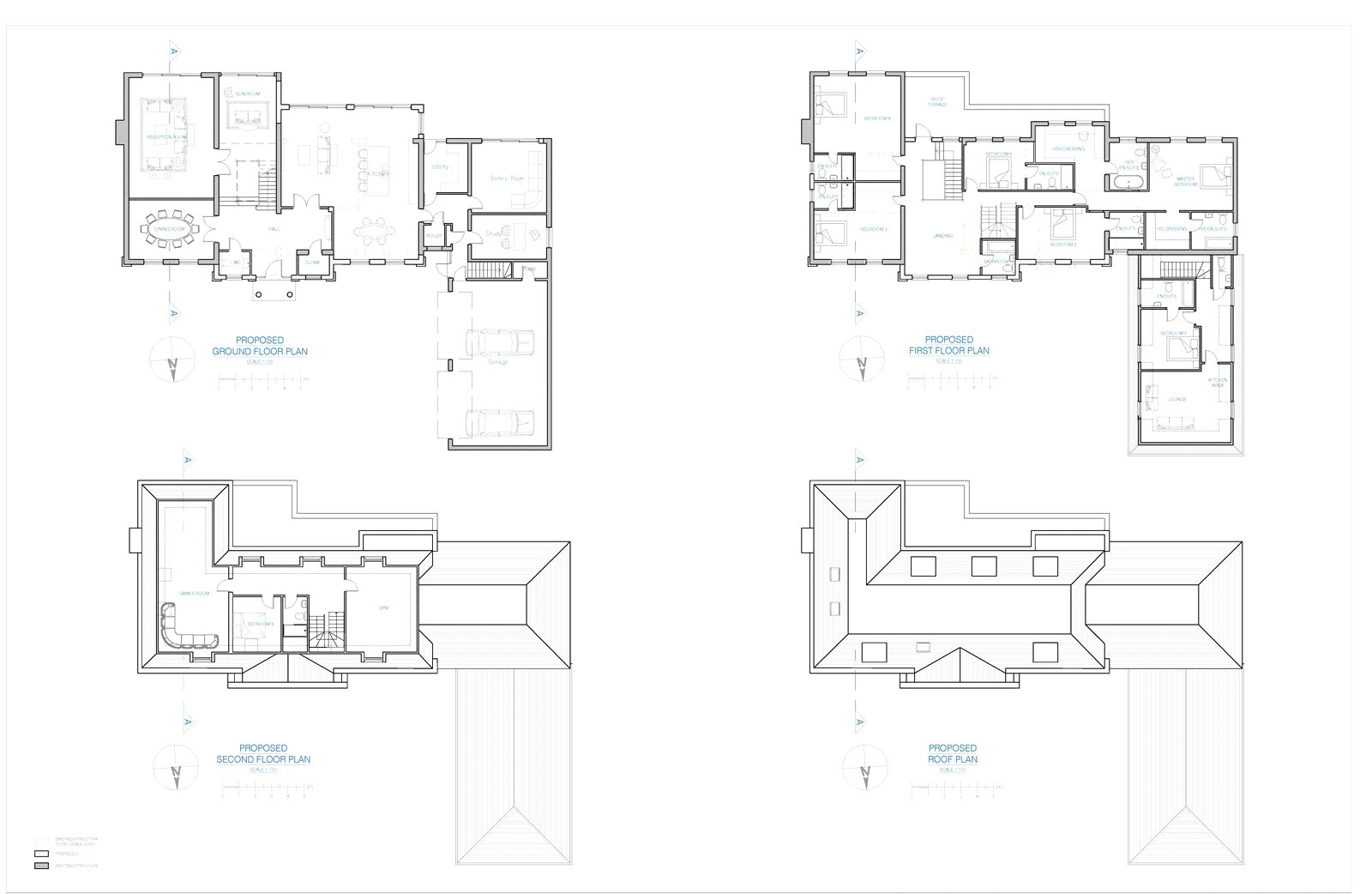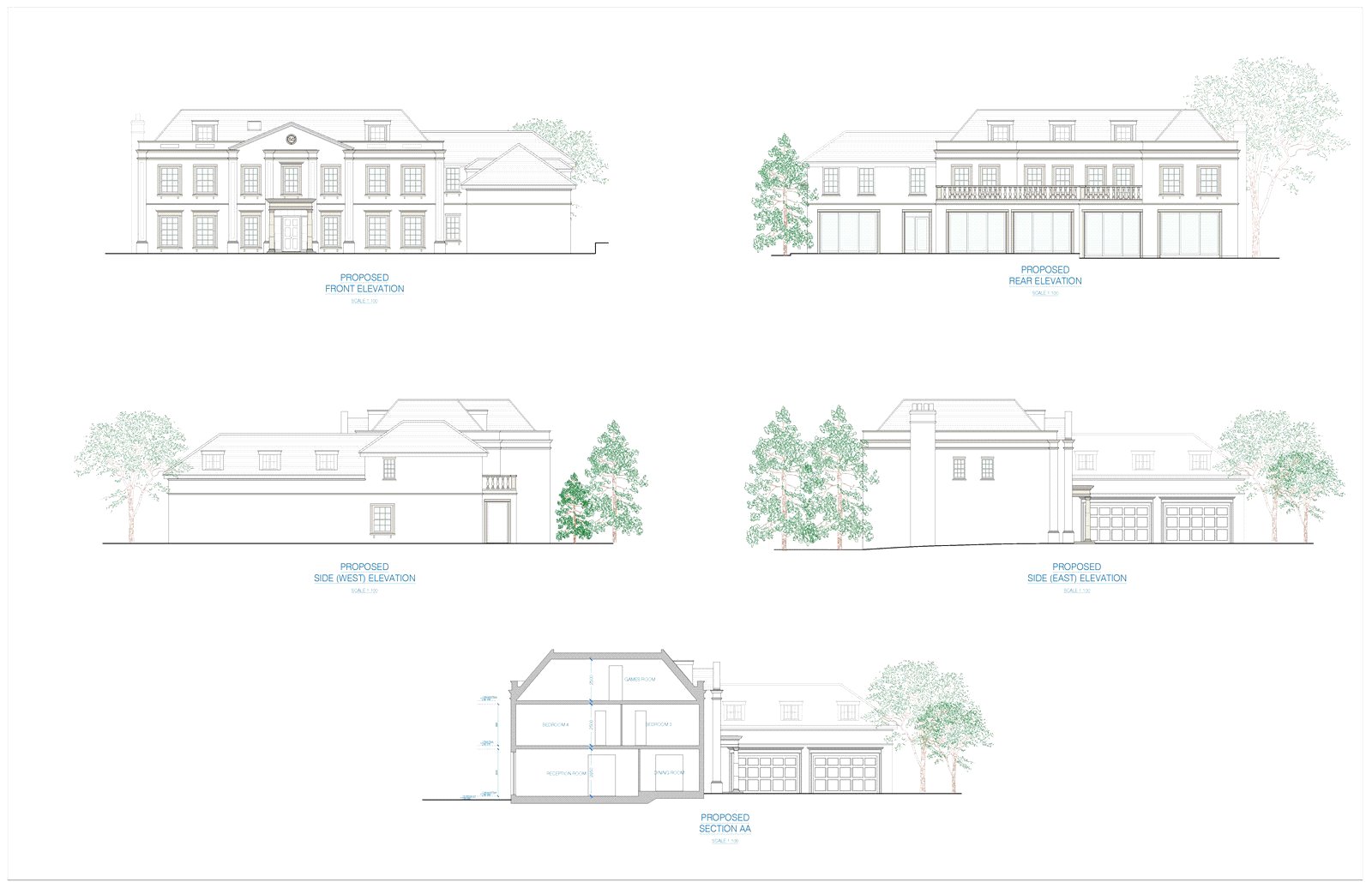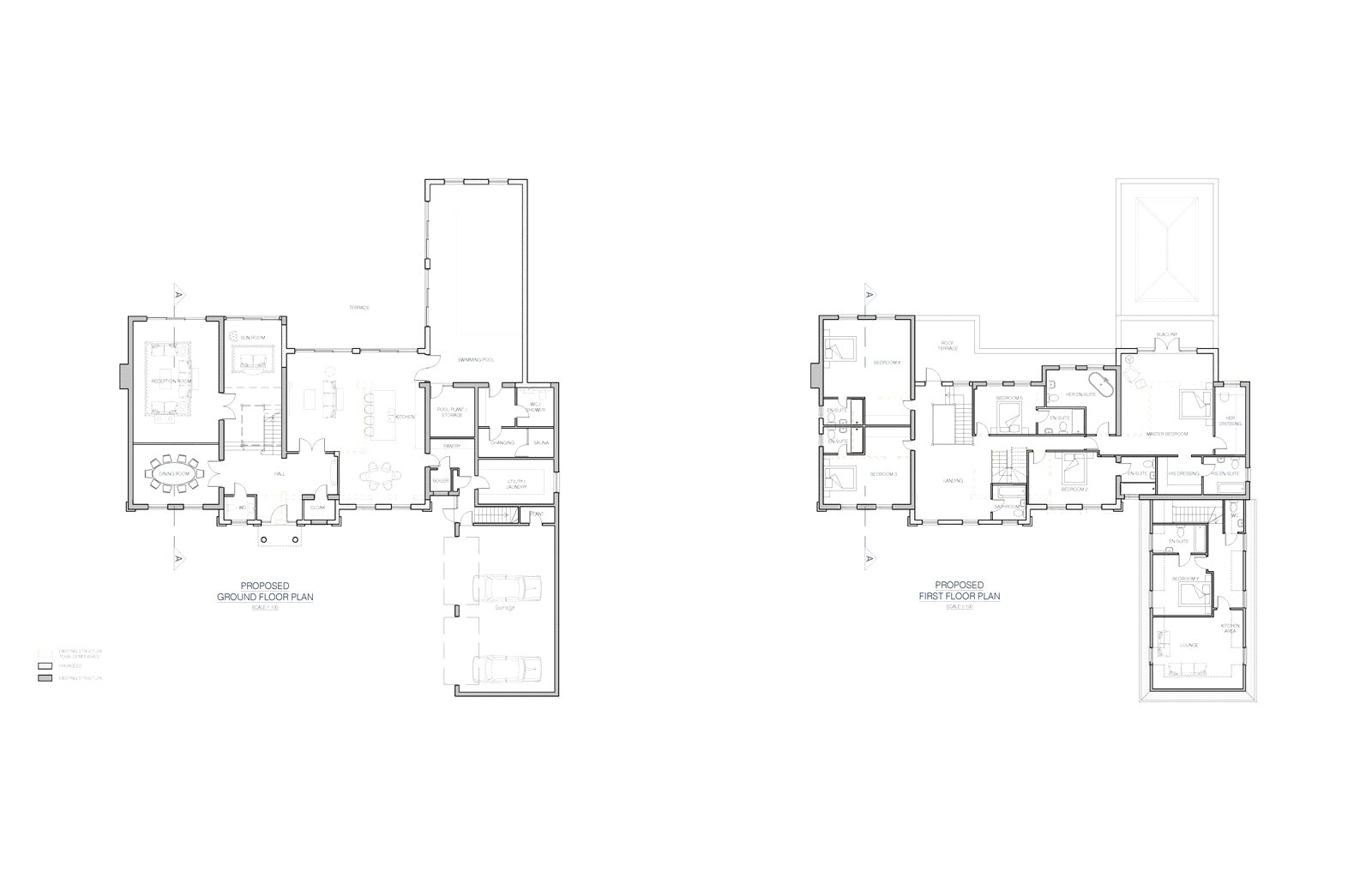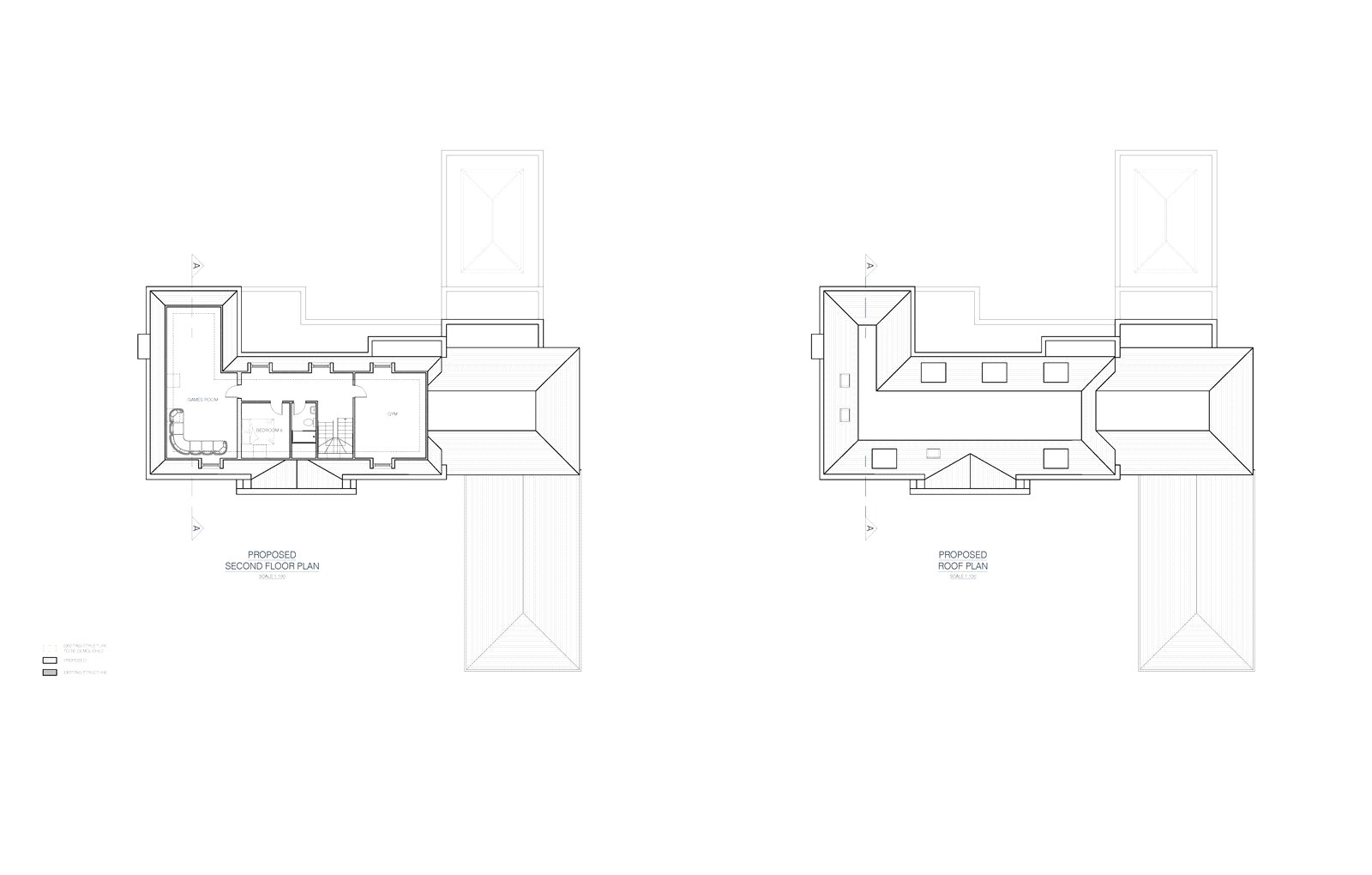Beech Hill, Hadley Wood
- Detached House, House
- 6
- 6
- 6
Key Features:
- Sole Agents
- Impressive Detached Family Home
- Six Bedrooms, Six Receptions, Six Bathrooms
- Impressive Gated Driveway
- Private and Secluded Rear Garden
- Hadley Wood's Most Premier Roads
- Excellent Transport Links
- Close to Hadley Wood Golf Club & Tennis Club
Description:
An imposing detached six bedroom family residence in need of refurbishment, set on the south side of this prominent road with an impressive gated driveway, annex, private, secluded rear garden and swimming pool.
This property is positioned in a prominent location on one Hadley Wood's most premier roads and is on the south side with an impressive, gated driveway with a private and secluded rear garden.
The accommodation consists of five bedrooms and six bathrooms/shower rooms, there is also a separate annex above the garage that consists of a kitchen, living room, bedroom with en suite and a separate WC.
The living accommodation currently consists of a generous reception hall leading to a large dual aspect living room, dining room, kitchen/breakfast room, study, and a workshop. Just off the kitchen there is a utility room leading to a changing room and shower facility.
The rear garden has a large patio with a kidney bean pool and a summer house to the rear of the garden.
Please note that there is planning permission granted to create a Neo Georgian family residence by extending and remodelling the existing home with an indoor leisure facility. Plans available upon request.
Location: Situated in this sought-after avenue adjacent to Hadley Woods. Hadley Wood local shops, mainline station and primary school are close at hand, as are Hadley Wood golf and tennis clubs. The M25 is a short drive away.
Council Tax - H
Local Authority – Enfield
GROUND FLOOR
Entrance Hall (10.40m x 7.30m (34'1" x 23'11"))
Reception Room (11.15m7max. x 5.23m)
Dining Room (4.80m x 4.55m (15'9" x 14'11"))
Kitchen/Breakfast Room (7.44m x 3.58m (24'5" x 11'9"))
Utility (3.23m x 1.40m (10'7" x 4'7"))
Downstairs Shower Room
Workshop (4.47m x 4.47m (14'8" x 14'8"))
Store Room (4.47m x 3.07m (14'8" x 10'1"))
FIRST FLOOR
Master Bedroom (5.23m x 4.52m (17'2" x 14'10"))
Dressing Room (1.98m x 1.00m (6'6" x 3'3"))
Ensuite Shower Room
Ensuite Bathroom
Balcony
Bedroom 2 (5.61m x 4.17m (18'5" x 13'8"))
Ensuite Bathroom
Bedroom 3 (3.78m x 3.48m (12'5" x 11'5"))
Dressing Room
Ensuite Bathroom
Bedroom 4 (4.78m x 4.10m (15'8" x 13'5"))
Ensuite Bathroom
Bedroom 5 (3.96m)
Ensuite Bathroom
ANNEXE
Bedroom (3.78m x 2.97m (12'5" x 9'9"))
Family Bathroom
Kitchen/Living Room (4.57m x 4.14m (15' x 13'7"))
Separate WC
EXTERIOR
Garage (10.26m x 5.90m (33'8" x 19'4"))
Garden



