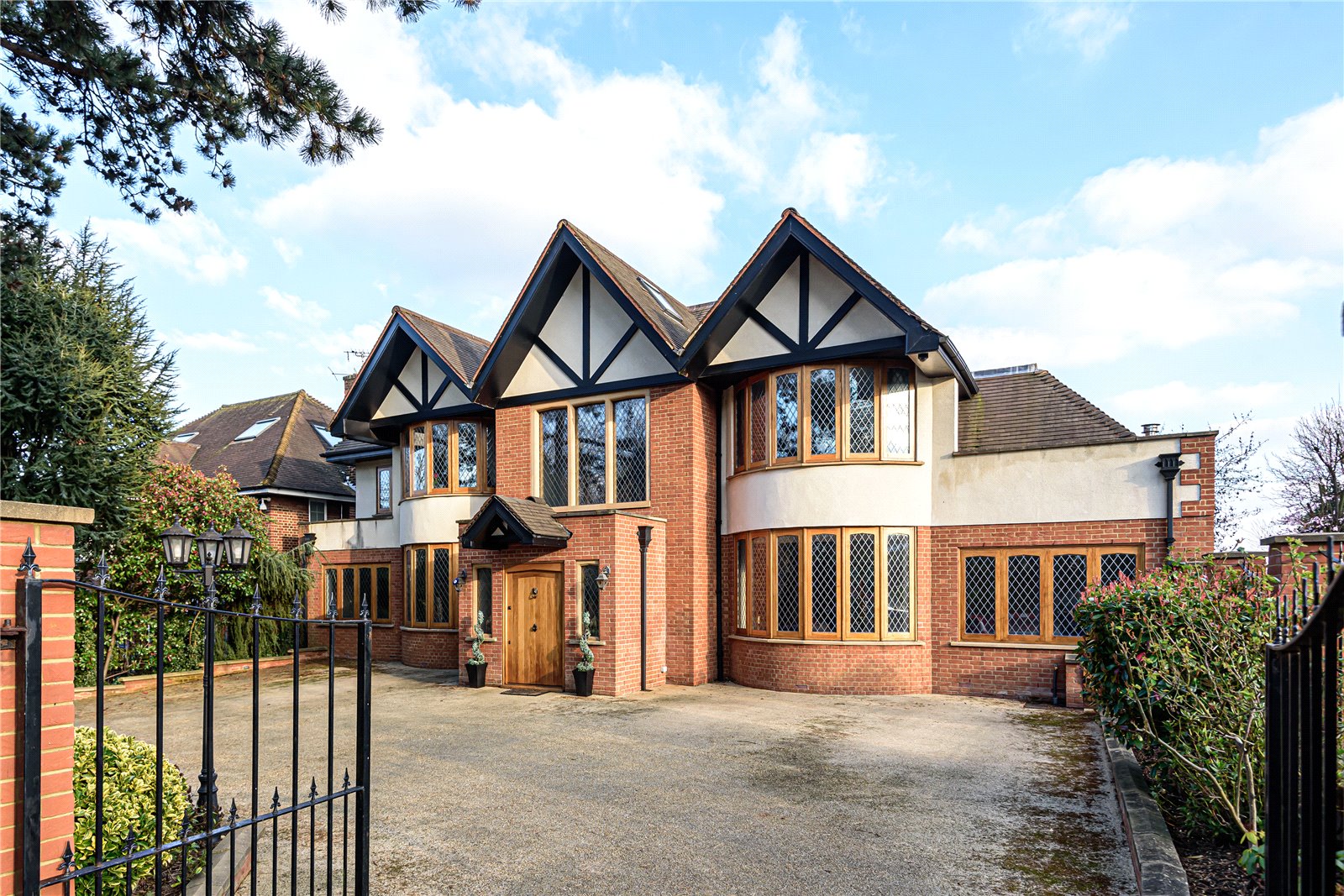Bush Hill, Winchmore Hill
- Detached House, House
- 5
- 4
- 5
Key Features:
- 5 bedrooms
- 4 reception rooms
- 5 bathrooms
- Spacious family living
- Well maintained rear garden
- Close to Bush Hill golf course
Description:
St Cross is a prestigious, bespoke built detached family residence set behind a carriage driveway in one of Winchmore Hill's most prestigious roads offering fabulous, versatile living accommodation.
As you enter the property there is a large double height, galleried reception hall with double doors that lead to a 38ft x 29ft super room which is perfect for entertaining on a grand scale.
There are bespoke bi-folding doors from this room leading to the rear garden. Of the super room there are 2 large reception rooms to the front of the property, that are currently used as a study and a further family tv room.
To the easterly wing of the ground floor there are double doors leading to a bespoke, solid oak hand built kitchen and orangery which has a range of built in appliances including a range cooker, wine cooler, plate warming drawer and a further dual oven.
To the westerly wing there is a separate guest wc and shower changing room with a leisure suite which is currently being used as a gym and spa area.
The first floor accommodation comprises of three double bedrooms and a grand principal suite which consists of a walk in dressing room, and a five piece ensuite bathroom with separate shower and is finished with luxury finishings.
The three other bedrooms all have ensuites with built in wardrobes or a walk in closet. To complete this floor there is also a utility room.
To the second floor there is a vast games room which currently holds a full size snooker table with further space for a large seating area. There is also a further guest suite to this floor with a ensuite shower room.
For additional storage there are 2 access points for large eaves storage. To complete this accommodation there is a guest wc on the second floor landing.
The rear garden is in excess of 100ft and has a large terrace area, which is privately secluded and has matures trees and shrubs to the borders. There is also a bespoke built outdoor summer kitchen with BBQ and heater oven and sink.
To the front of the property there is a gated carriage driveway which provides parking for numerous vehicles and has planted borders.
Location : Set in the highly sought after and picturesque area of London, and opposite the prestigious Bush Hill Golf Club, this family home enjoys peace and tranquillity yet still remains within one mile from Grange Park Mainline station (approx.33 mins to Kings Cross) and 1.7 miles to Winchmore Hill Village Green where various shops, boutiques and restaurants can be found. Southgate underground station (Piccadilly line) is only 2.6 miles.
Council tax: Band H
Local Authority: Enfield Council
Bush Hill
Ground Floor
Family Room (7.42m x 4.67m (24'4" x 15'4"))
Study (7.21m x 4.65m (23'8" x 15'3"))
Kitchen/ Dining Room (12.50m x 3.28m (41'0" x 10'9"))
Reception Room (11.84m x 9.10m (38'10" x 29'10"))
Jacuzzi Room (10.60m x 3.33m (34'9" x 10'11"))
BBQ/ Pizza Room (4.06m x 2.72m (13'4" x 8'11"))
Garden (Approximate) (33.88m x 19.86m (111'2" x 65'2"))
First Floor
Bedroom One (7.95m x 5.10m (26'1" x 16'9"))
Ensuite
Bedroom Two (5.13m x 3.76m (16'10" x 12'4"))
Ensuite
Bedroom Three (4.67m (into the bay) x 3.94m)
Ensuite
Bedroom Four (4.65m (into the bay) x 3.89m)
Ensuite
Utility Room (5.03m x 3.05m (16'6" x 10'0"))
Second Floor
Playroom (13.28m (max) x 8.03m (max))
Cloakroom
Bathroom



