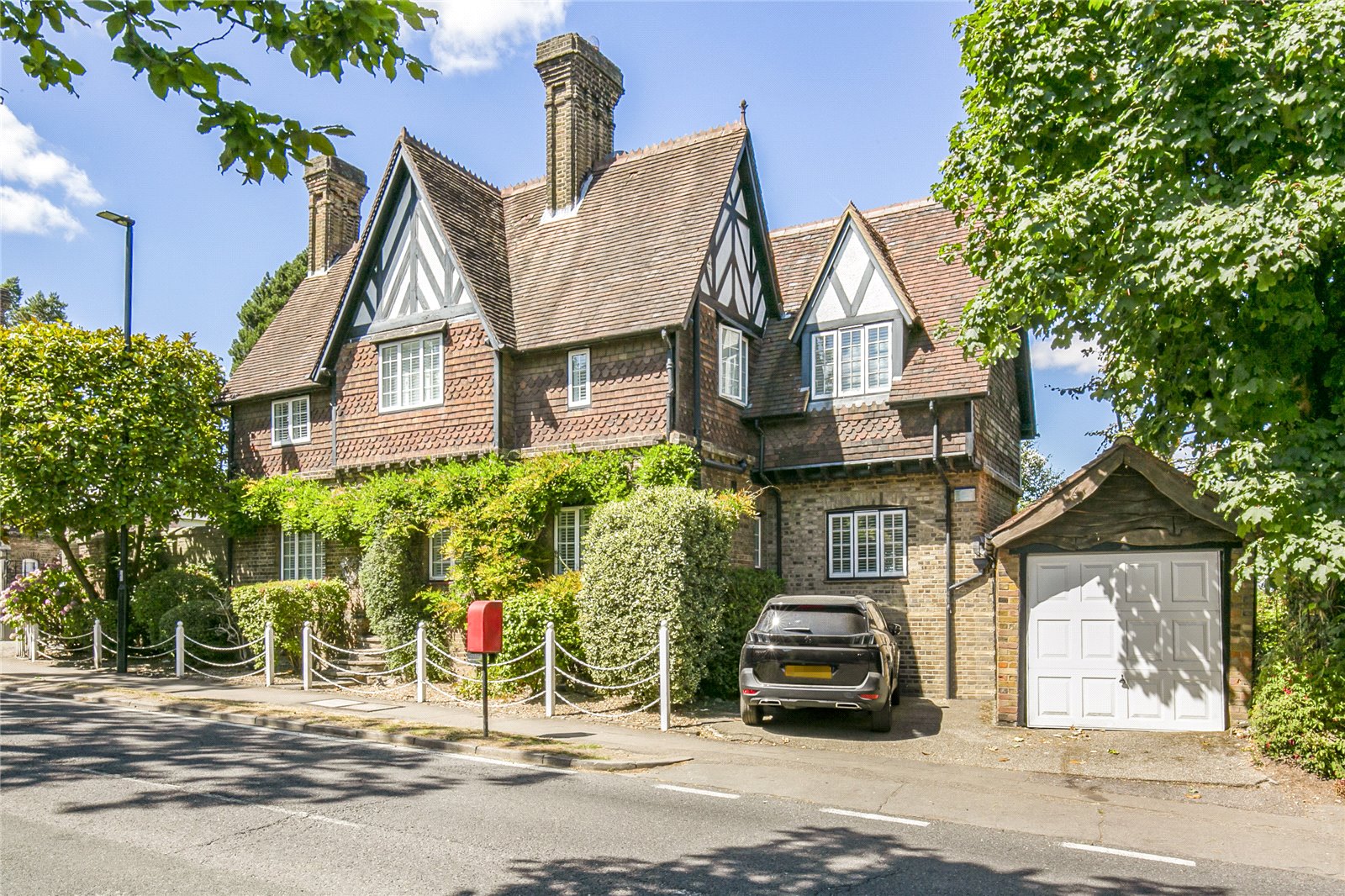Camlet Way, Hadley Wood
- Detached House, House
- 4
- 3
- 1
Key Features:
- Premier road
- Freehold
- Detached house
- 4 bedrooms
- 3 receptions
- Greenbelt views
- Off street parking & single garage
- Contemporary interior styling
Description:
Situated on Hadley Wood's premier road, this is a deceptively spacious 4 bedroom detached freehold house with an 80ft frontage which has been finished to a very high standard and enjoys Greenbelt views to the rear.
As you enter the property there is a large reception hallway with a feature fireplace. Double doors open onto a triple aspect through dining room / lounge with direct access to the garden.
The kitchen/ breakfast room has a bespoke handmade Smallbone solid oak kitchen with Silestone worktops and a range of fully integrated appliances, and leads to the family room/ snug. Two sets of French doors lead to the garden. There is a study / bedroom and a guest cloakroom. Amtico flooring has been laid throughout the ground floor.
To the first floor there are 3 double bedrooms. The principal bedroom is dual aspect and has a range of bespoke hand painted fitted wardrobes. Bedroom 2 is dual aspect with far reaching views over Green Belt, and has a range of Neatsmith fitted wardrobes. The dual aspect family bathroom is fully tiled with underfloor heating and comprises a 4 piece suite including a walk in shower, bath, wc, contemporary fitted vanity unit all with chrome Hansgrohe taps and shower fittings and a heated towel rail.
The rear garden is private and secluded and is mainly laid to lawn with mature shrubs and plants to the borders with garden lighting. There is flood lighting at the front of the property. The driveway provides off street parking and a single garage.
The property is fully double glazed and benefits from gas central heating throughout. There is scope to extend the property to add a fifth bedroom/ en-suite subject to the usual consents.
Location: Situated on the prestigious Camlet Way, the property is within easy walking distance of Hadley Wood mainline station (regular services into Moorgate with a journey time of approx. 30 minutes). Cockfosters (Piccadilly Line) and High Barnet (Northern Line) underground stations are a short drive away. The M25 (junction 24) links to all major motorways and London's airports. There are excellent schools and recreational facilities nearby including Hadley Wood's Golf and Tennis clubs. Local shops include a gym, restaurants, hairdresser and convenience store.
Local authority: Enfield Council
Council tax band: G
Freehold
Reception Hall (4.34m x 3.28m (14'3" x 10'9"))
Reception Room (4.14m x 3.33m (13'7" x 10'11"))
Triple aspect.
Dining Room (4.24m x 3.33m (13'11" x 10'11"))
Guest Cloakroom
Study (2.36m x 2.16m (7'9" x 7'1"))
Kitchen/Breakfast Room (6.15m x 2.64m (20'2" x 8'8"))
Family Room (3.89m x 3.33m (12'9" x 10'11"))
Main Bedroom (3.68m x 3.35m (12'1" x 11'))
Bedroom 2 (5.16m x 3.68m (16'11" x 12'1"))
Bedroom 3 (3.28m x 2.84m (10'9" x 9'4"))
Family Bathroom (2.84m x 2.60m (9'4" x 8'6"))
Garage (4.90m x 2.36m (16'1" x 7'9"))



