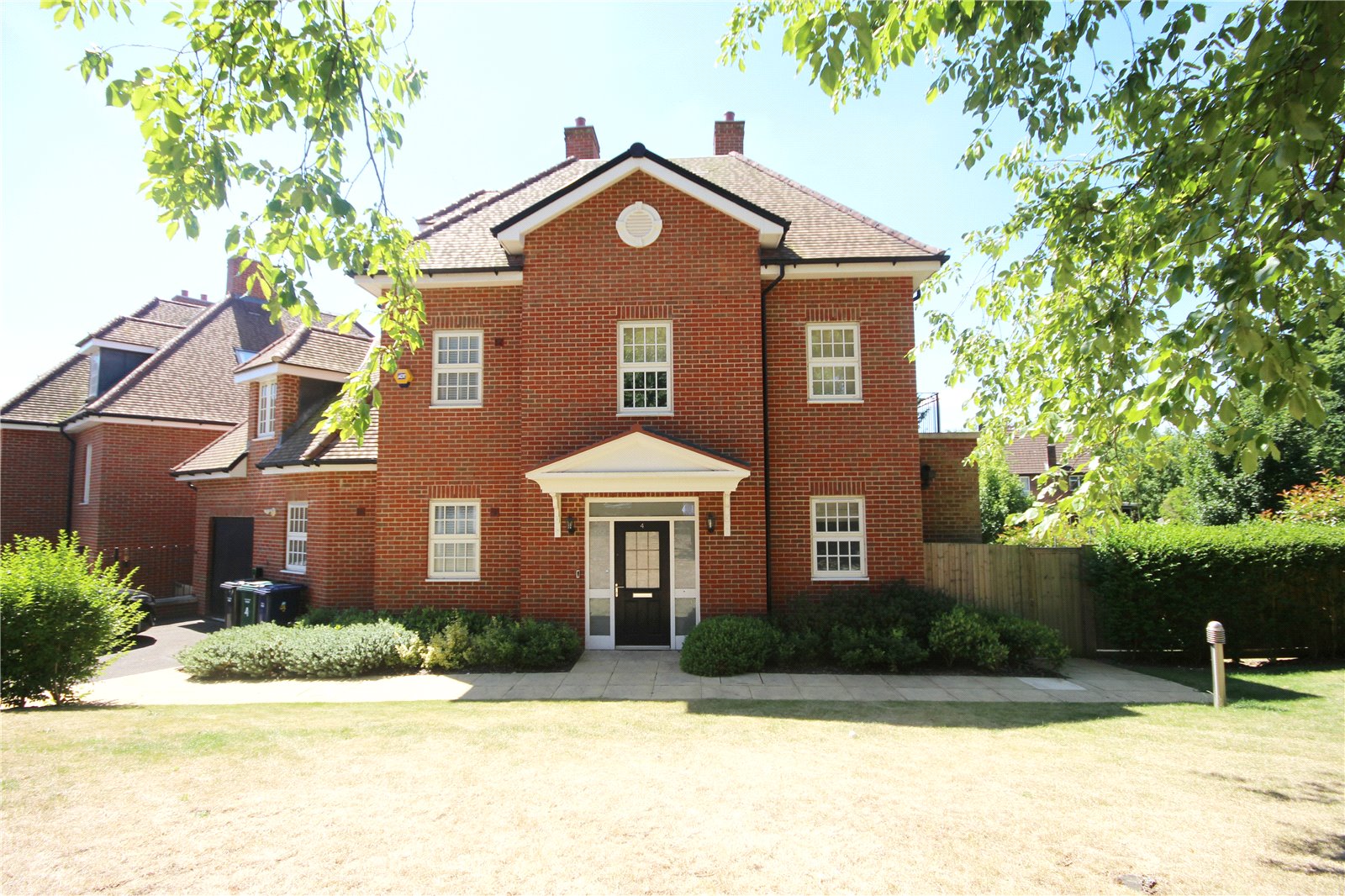Collison Avenue, Arkley
- Detached House, House
- 5
- 3
- 4
Key Features:
- Substantial 5 bedroom family home
- Arranged over 4 floors
- 5 Bedrooms
- 4 Bathrooms
- 3 Reception Rooms
- Super room
- South west facing garden
- Integral garage
Description:
Situated on this sought after developemnt in Arkley, a stunning, substantial 5 bedroom detached home offering exceptional living space.
The lower ground floor is perfect for entertaining; the spectacular kitchen, family, dining area provides an open-plan space finished with a sleek designer kitchen and bi-fold doors opening onto the garden, filling the room with natural light. There is also a guest cloakroom.
The ground floor has a large, welcoming hallway leading to the impressive living room, which offers a south-west facing terrace overlooking the generous garden. There is also a study, cloakroom and utility room leading through to the integral garage.
The first floor has a large principal bedroom benefitting from a dressing area and en-suite bathroom. Bedroom two is also served with an en-suite and there is a further double bedroom and a family bathrom.
To the top of the home, there are two further good size bedrooms, with an en-suite to bedroom four and a linen cupboard.
This home provides a garage and for peace of mind, the remaining NHBC warranty.
Located in the leafy London Borough of Barnet, it's just a 30-minute jaunt to Central London by rail, and a few minutes' drive to High Barnet tube station, yet the area benefits from a slower pace of life. It's a place to wander to the local pub and feel involved in local community, while still enjoying the access that being so close to the London Underground allows. Excellent schools, an inspired mix of retail, the rolling hills of Hertfordshire on one side, the bright lights of London on the other.
Council Tax Band: H
Local Authority: Barnet Council
LOWER GROUND FLOOR
Kitchen (5.28m x 4.37m (17'4" x 14'4"))
Family/Dining Room (7.21m x 3.80m (23'8" x 12'6"))
Guest WC
GROUND FLOOR
Entrance Hall
Guest WC
Study (3.80m x 3.07m (12'6" x 10'1"))
Living Room (7.42m x 3.76m (24'4" x 12'4"))
Utility Room
FIRST FLOOR
Landing
Master Bedroom (6.20m x 3.07m (20'4" x 10'1"))
Dressing Room
En-Suite
Bedroom 2 (4.40m x 2.80m (14'5" x 9'2"))
En-Suite
Bedroom 3 (3.76m x 3.50m (12'4" x 11'6"))
Bathroom
SECOND FLOOR
Landing
Bedroom 4 (4.00m x 3.58m (13'1" x 11'9"))
En-Suite
Bedroom 5 (4.40m x 3.07m (14'5" x 10'1"))
EXTERIOR
Rear Garden
Garage



