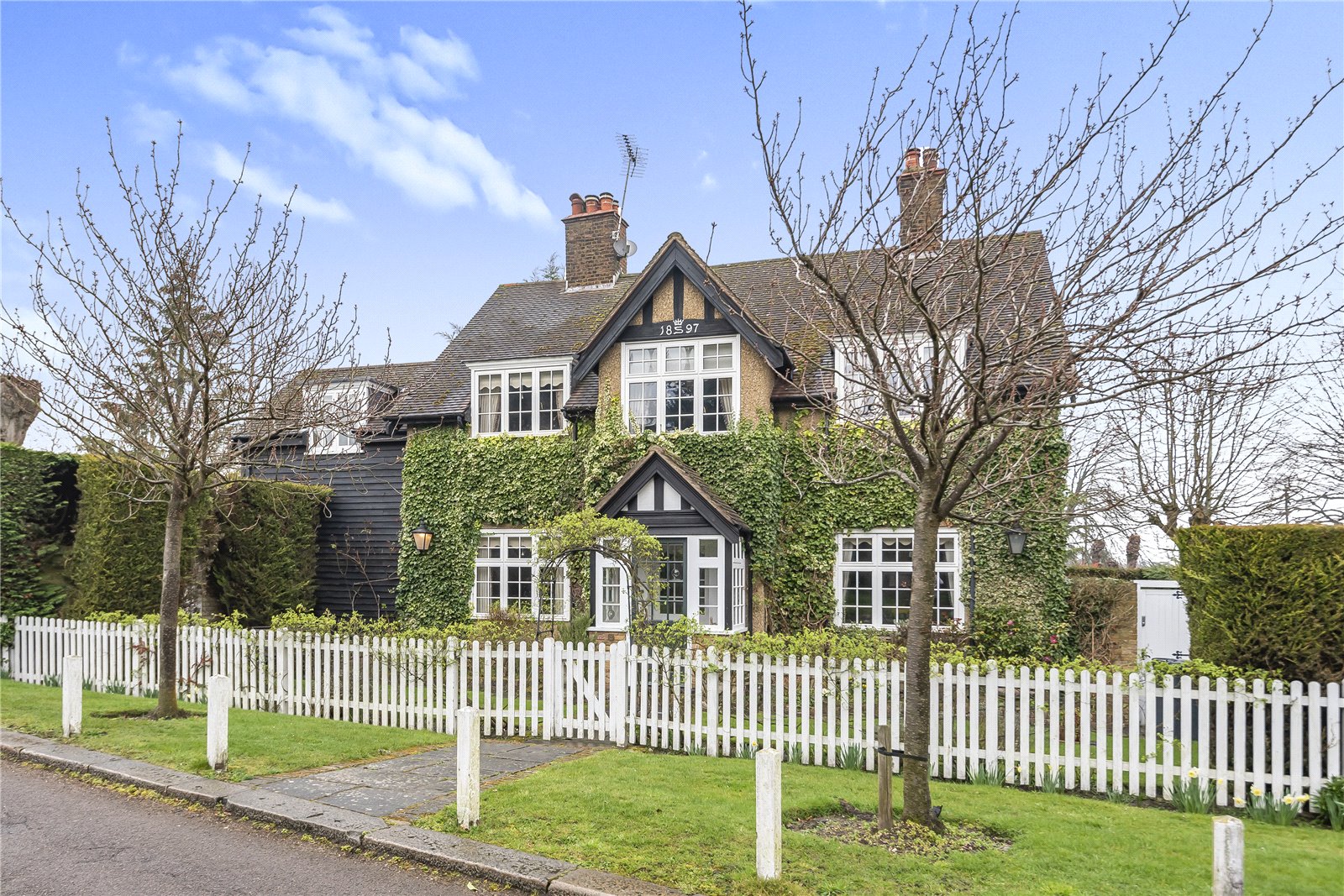Hadley Highstone, Barnet
- Detached House, House
- 3
- 3
- 3
Description:
*** CHAIN FREE *** A beautiful detached residence occupying a wonderful position enjoying uninterupted views across Hadley Green.
*** CHAIN FREE *** A beautiful detached residence occupying a wonderful position enjoying uninterupted views across Hadley Green. The property offers bright and spacious, well presented accommodation that was thoughtfully extended by the vendor and comprises a welcoming entrance hall, a stunning double length, triple aspect drawing room with fireplace, a further reception room with fireplace, a large open plan kitchen breakfast room with central feature chimney and fireplace, a separate utility room and a guest w.c. On the first floor there is a generous principal bedroom suite with a seating area with fireplace, a dressing room and a luxurious en suite bathroom, there are also 2 further good size bedrooms and a family bathroom. Externally there is a well tended garden with sun terrace leading to the fabulous self contained annex with a large reception room with full height glazed arch french doors to the garden, a bedroom, a fitted kitchen area and a shower room. There is also a 2 storage sheds, a gardeners toilet, a pretty front garden with picket fencing, a garage and ample driveway parking.
Hadley Highstone is a highly sought after conservation area close to Hadley Green, within walking distance to High Barnet tube and Barnet High Street with its many shops, cafés and restaurants. There are also highly regarded schools in the area, both private and state.
Local authority: Barnet Council
Council tax: Band G
GROUND FLOOR
Porch
Entrance Hall
Drawing Room (8.13m x 3.89m (26'8" x 12'9"))
Reception Room (4.52m x 4.01m (14'10" x 13'2"))
Guest WC
Kitchen/Breakfast Room (8.05m x 3.96m (26'5" x 13'))
Utility Room (1.90m x 1.68m (6'3" x 5'6"))
FIRST FLOOR
Landing
Principal Bedroom Suite (8.13m x 3.89m (26'8" x 12'9"))
Dressing Room (4.00m x 1.35m (13'1" x 4'5"))
En-Suite
Bedroom 2 (3.96m x 3.94m (13' x 12'11"))
Bedroom 3 (4.00m x 2.84m (13'1" x 9'4"))
Bathroom
ANNEXE
Reception Room (5.49m x 5.00m (18'0" x 16'5"))
Kitchen (3.30m x 1.68m (10'10" x 5'6"))
Bedroom 1 (3.02m x 2.18m (9'11" x 7'2"))
Shower Room
EXTERIOR
Rear Garden (15.72m x 15.30m (51'7" x 50'2"))
Side Patio (6.48m x 2.82m (21'3" x 9'3"))
Front Garden
Garage (5.74m x 2.82m (18'10" x 9'3"))
OUTBUILDING 1
Wine Store (3.56m x 1.98m (11'8" x 6'6"))
OUTBUILDING 2
Storage (2.06m x 1.90m (6'9" x 6'3"))
Storage/WC (2.08m x 1.02m (6'10" x 3'4"))



