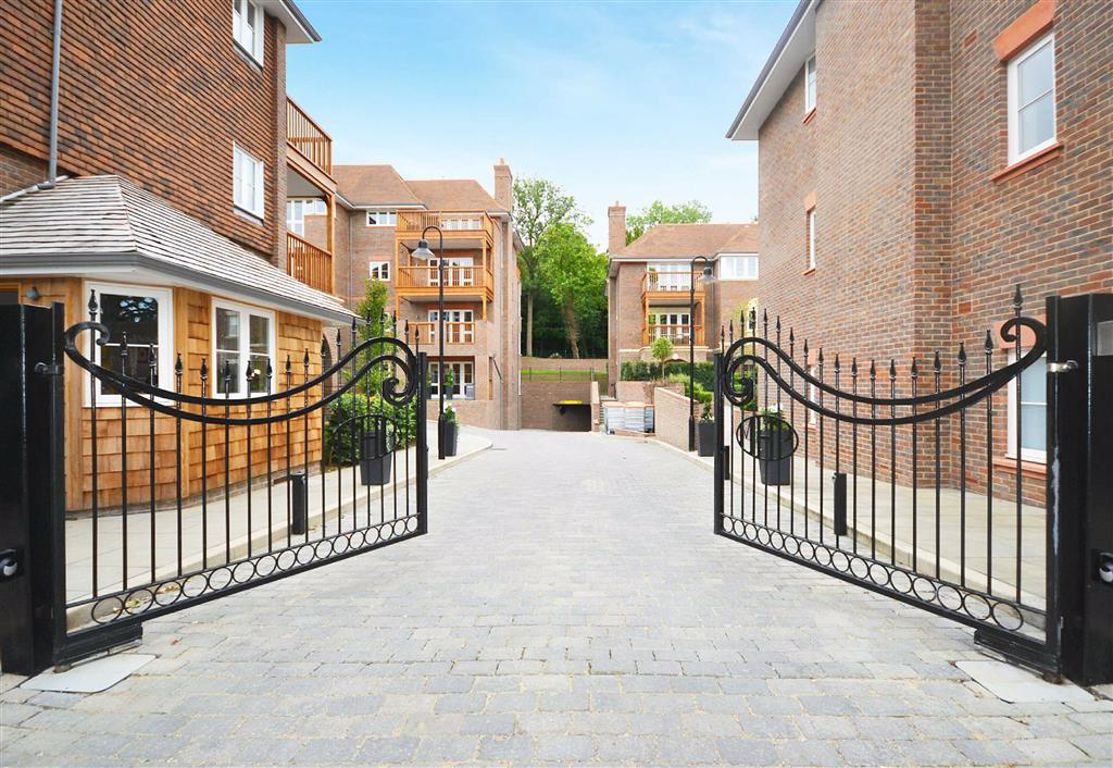Hammers Lane, Mill Hill, London
- Flat / Apartment
- 3
- 1
- 2
Key Features:
- Sole Agents
- Gated Development
- 3 Bedrooms
- 2 Bathrooms
- Lift
- Underground Parking
- 24 Hour CCTV
Description:
AVAILABLE IMMEDIATELY. This luxurious and contemporary 3 bedroom first floor apartment in Mill Hill combines the appeal of a world-class hotel with the warmth of an inviting home. It boasts a kitchen designed by Neil Lerner, Comfort Cooling with individual room thermostats, underfloor heating, engineered timber floor in walnut finish, and a balcony. The apartment has access to a fully fitted gymnasium, comes with secure underground parking, lifts to all apartment levels, video intercoms and 24hour CCTV. The secure, gated development is ideally located in a tranquil setting but with a wealth of local shops, delis, cafes and restaurants within easy reach at Mill Hill Broadway. Only nine miles drive from central London, and only a 20 minute train ride.
If you are interested in more properties to rent in Barnet please call our Lettings team on 0208 441 9796.
Kitchen
Lounge/ Dining Room
Balcony
Guest WC
Master Bedroom with En Suite
Bedroom 2 with En Suite
Bedroom 3
Lift
2 Underground Parking Spaces
The agent has not tested any apparatus, equipment, fixtures, fittings or services and so, cannot verify they are in working order, or fit for their purpose. Neither has the agent checked the legal documentation to verify the leasehold/freehold status of the property. The buyer is advised to obtain verification from their solicitor or surveyor. Also, photographs are for illustration only and may depict items which are not for sale or included in the sale of the property, All sizes are approximate. All dimensions include wardrobe spaces where applicable.
Floor plans should be used as a general outline for guidance only and do not constitute in whole or in part an offer or contract. Any intending purchaser or lessee should satisfy themselves by inspection, searches, enquires and full survey as to the correctness of each statement. Any areas, measurements or distances quoted are approximate and should not be used to value a property or be the basis of any sale or let. Floor Plans only for illustration purposes only – not to scale



