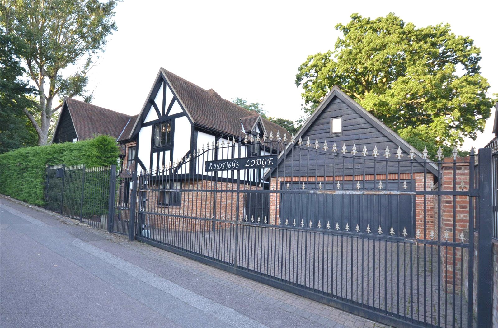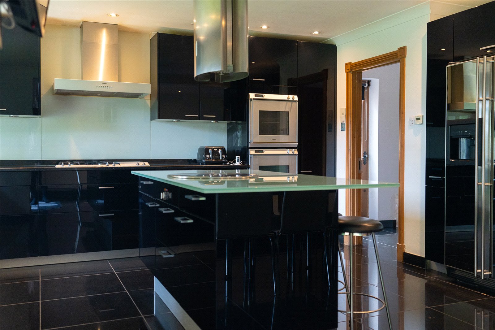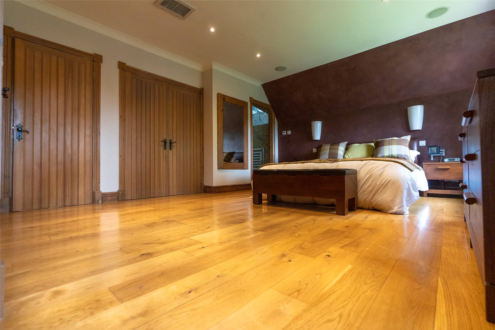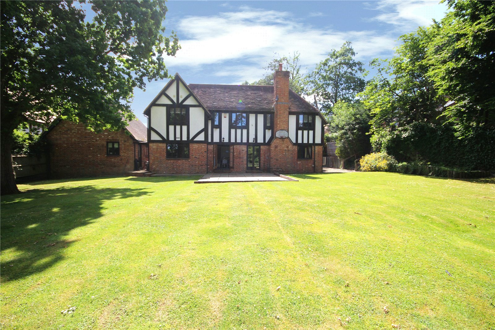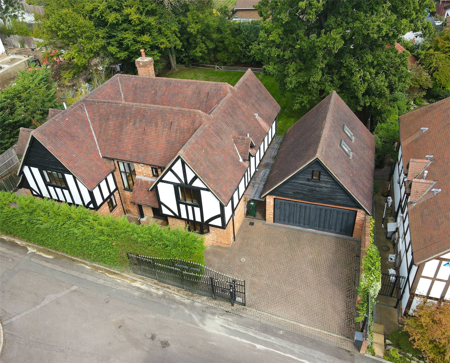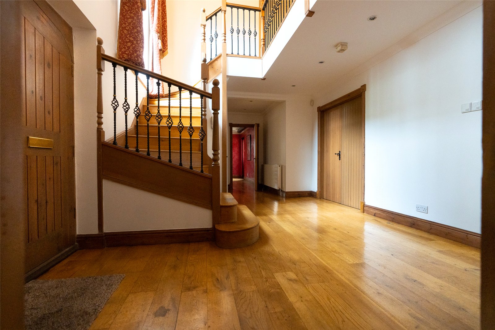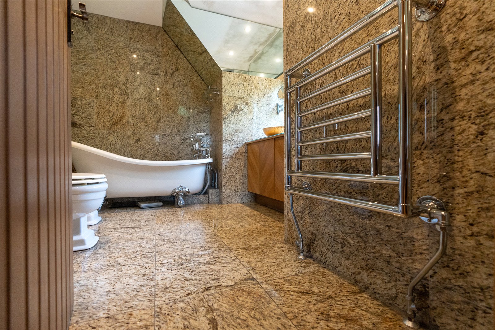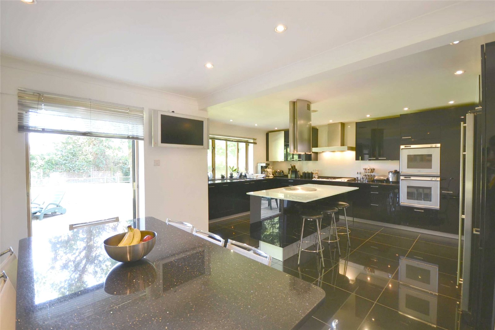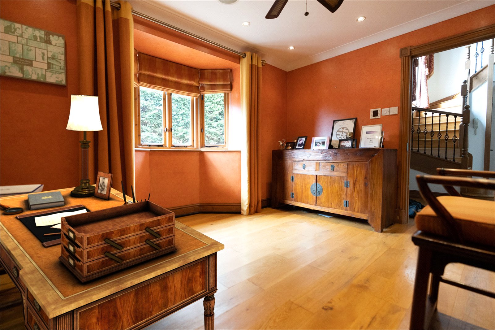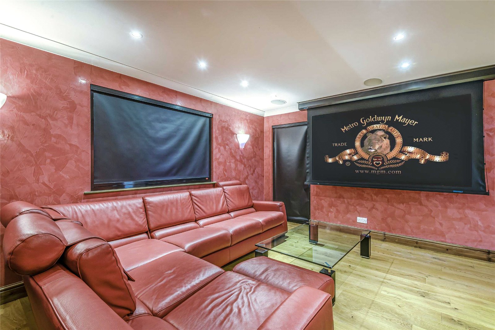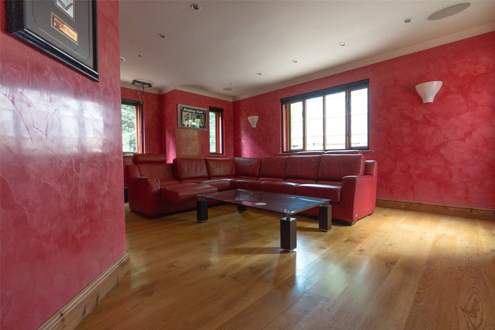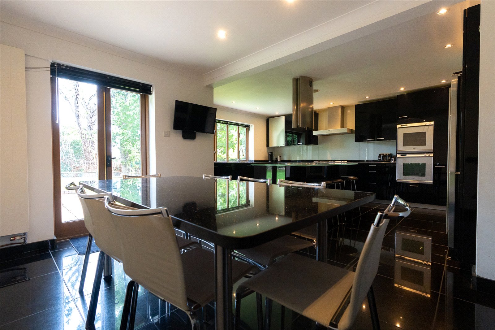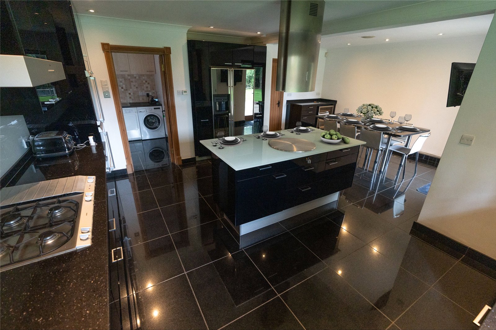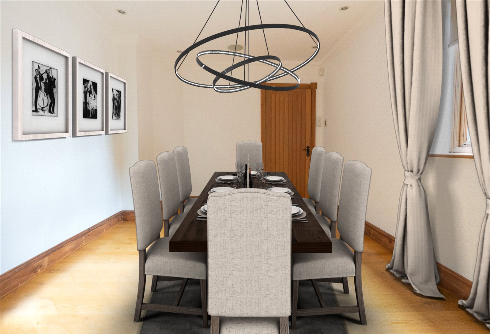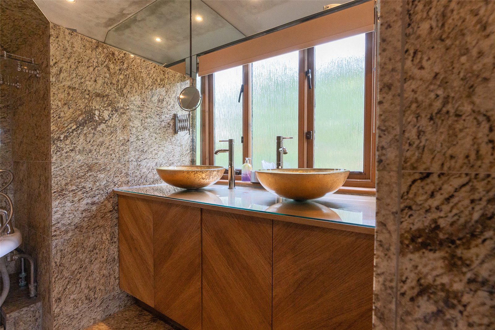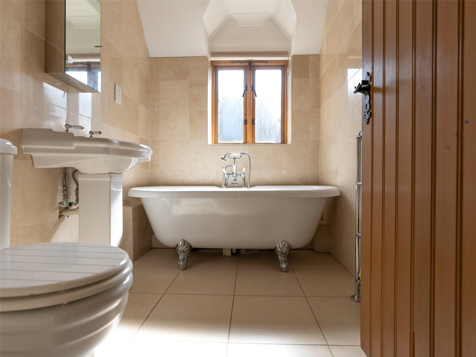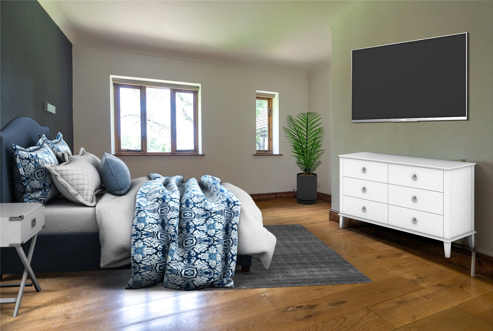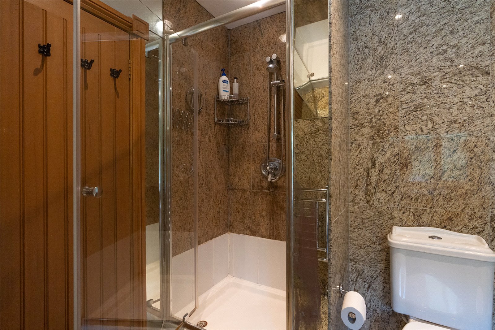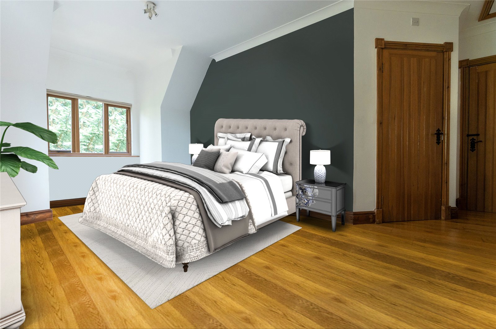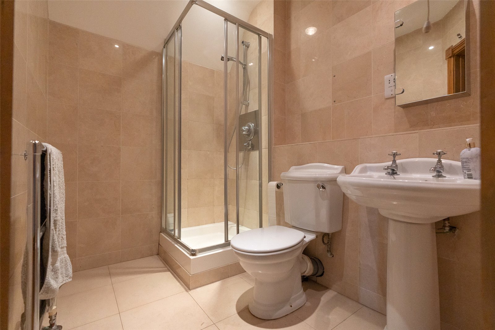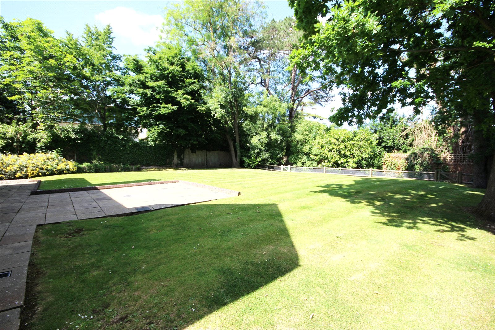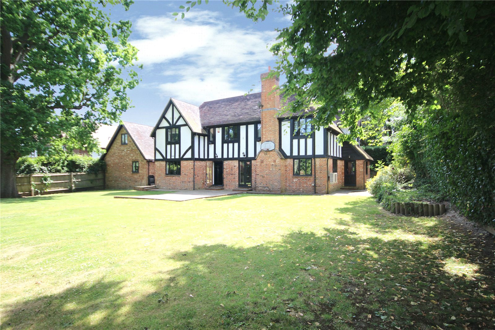Hedgerow Lane, Arkley
- Detached House, House
- 5
- 4
- 4
Key Features:
- Sole Agents
- Chain Free
- 5 Bedrooms
- 4 Receptions
- 4 Bathrooms
- Cinema Room
- Large Garden
- Gated Entrance
- Off Street Parking
- Garage
- Close To Amenities
Description:
*** CHAIN FREE ***
Set in this quiet, enviable location we are delighted to offer for sale this fabulous substantial detached family home. The property offers bright and spacious accommodation throughout and comprises a welcoming galleried hallway, 3 reception rooms, cinema room, a fitted kitchen breakfast room with central island, separate utility room and a guest wc. On the first floor there is a generous master bedroom with en suite bathroom, the second and third bedrooms have en suite shower rooms, 2 further bedrooms and a family bathroom. Externally there is a mature, well maintained garden with sun terrace, double garage with an office/games room above and gated driveway parking.
Situated in the prestigious and sought-after North-London area of Arkley, central London can be reached within thirty minutes by car. A number of nearby train stations include Totteridge, Mill Hill and Barnet. 'Ridings Lodge' is also within 5 miles of both the M1 and M25 motorways providing easy access to all of London's airports. Schools including Haberdasher's Aske's, Mill Hill, Dame Alice, Aldenham, Belmont, Lochinver and Queen Elizabeth's provide top class education in the area. Many schools operate their coach service through Arkley.
Local authority: Barnet Council
Council tax: Band H
Tenure: Freehold
GROUND FLOOR
Entrance Hall (6.88m x 3.58m (22'7" x 11'9"))
Reception Room 1 (7.00m x 4.93m (23' x 16'2"))
Reception Room 2 (3.66m x 3.20m (12'0" x 10'6"))
Reception Room 3 (3.86m x 2.97m (12'8" x 9'9"))
Cinema Room (5.38m x 4.42m (17'8" x 14'6"))
Guest WC
Kitchen/Dining Room (6.50m x 5.38m (21'4" x 17'8"))
Utility Room (2.60m x 2.06m (8'6" x 6'9"))
FIRST FLOOR
Landing
Master Bedroom (5.82m x 4.98m (19'1" x 16'4"))
En-Suite
Bedroom 2 (4.93m x 4.60m (16'2" x 15'1"))
En-Suite
Bedroom 3 (5.94m x 3.66m (19'6" x 12'0"))
En-Suite
Bedroom 4 (4.24m x 3.90m (13'11" x 12'10"))
Bedroom 5 (3.66m x 3.25m (12'0" x 10'8"))
Bathroom
EXTERIOR
Rear Garden (27.43m x 25.96m (90' x 85'2"))
Double Garage (5.72m x 5.56m (18'9" x 18'3"))
Office/Games Room - Garage First Floor (7.57m x 2.90m (24'10" x 9'6"))



