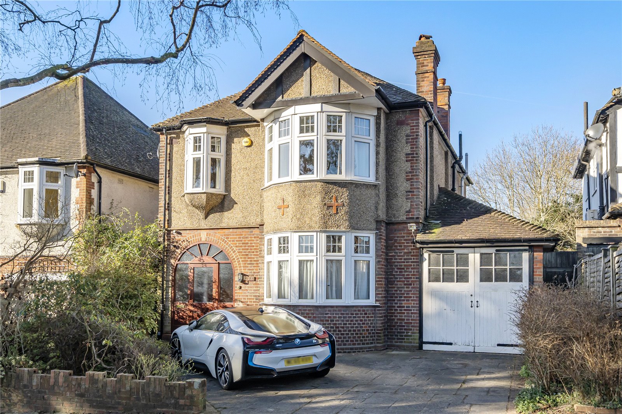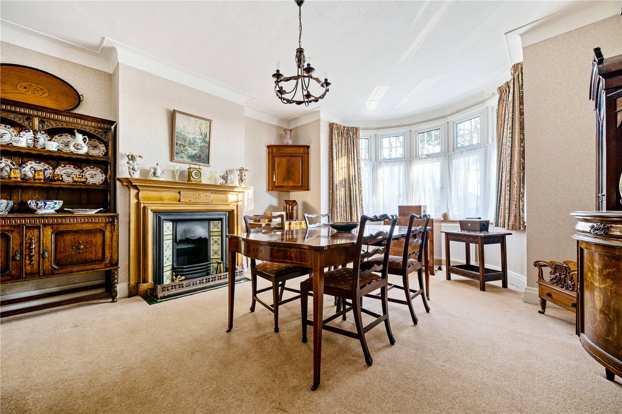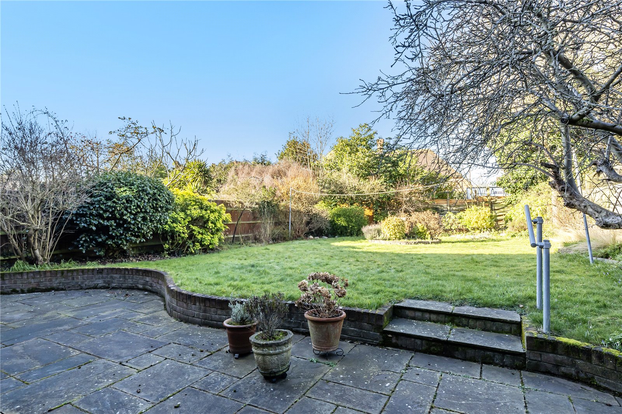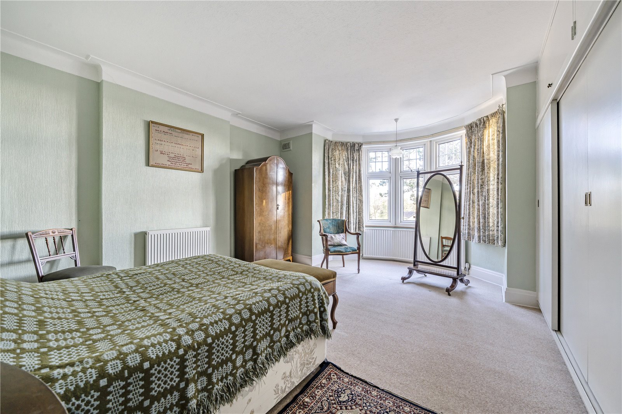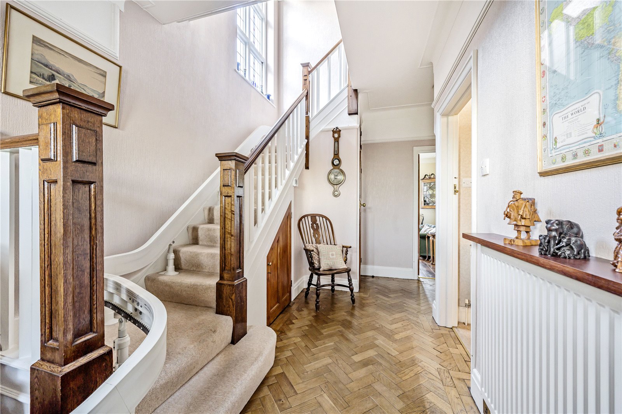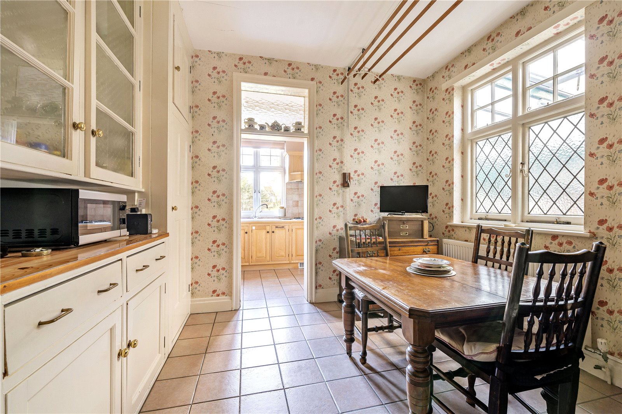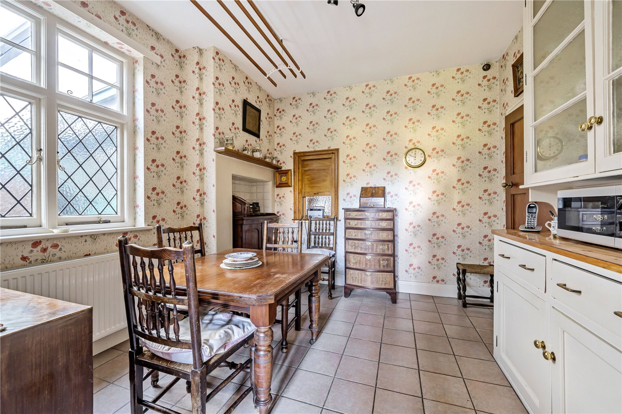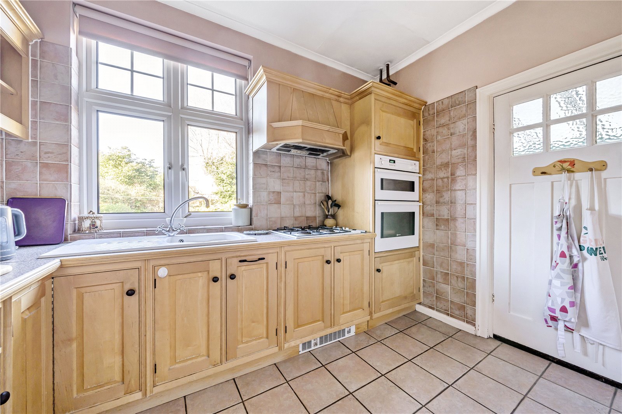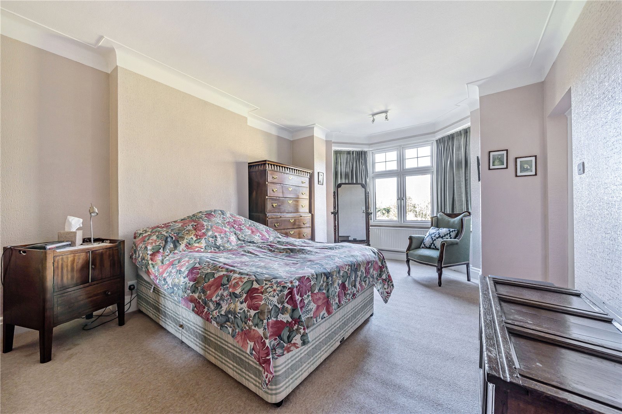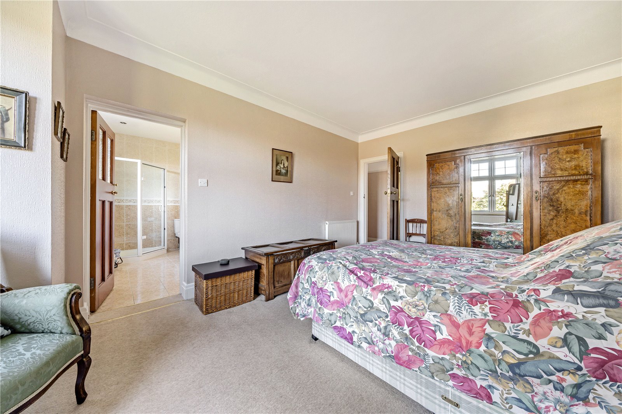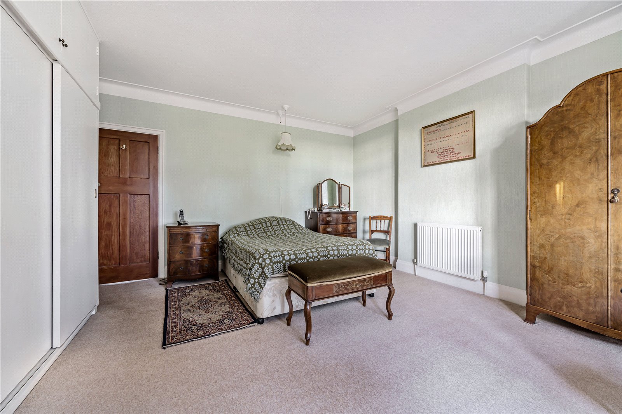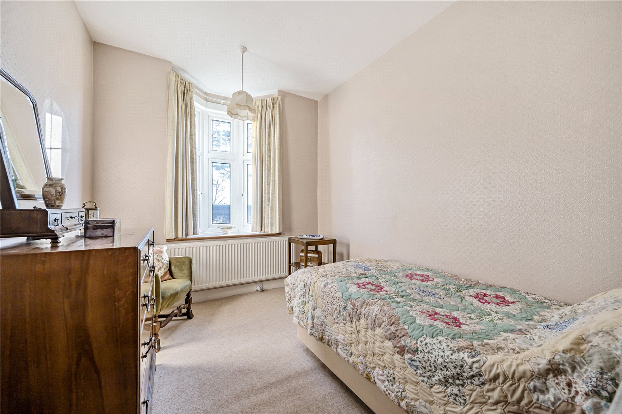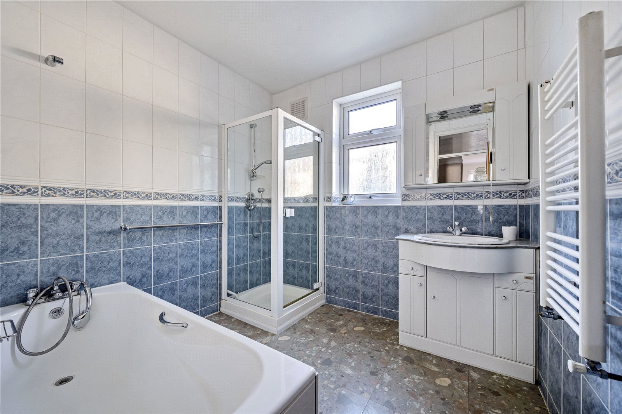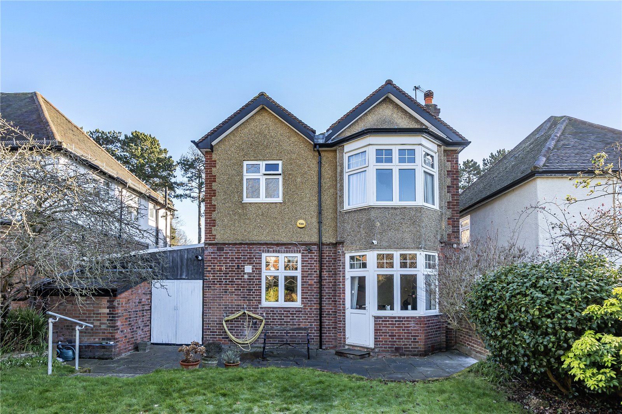Hillside Gardens, Barnet
- Detached House, House
- 3
- 3
- 2
Key Features:
- CHAIN FREE
- SOLE AGENTS
- 3 BEDROOMS
- 3 RECEPTION ROOMS
- 2 BATHROOMS
- GARAGE
- COVERED STORAGE
- CONVENIENT LOCATION
Description:
*** CHAIN FREE *** We are delighted to offer for sale 3 double bedroom detached, period family home that is situated within easy reach of the local amenities of High Barnet. The property has been thoughtfully extended and offers bright and spacious accommodation throughout with some wonderful original features. Comprising a welcoming hallway, a guest w.c, 2 large reception rooms with feature fireplaces and a breakfast room, leading through to the kitchen. On the first floor there are 3 good size bedrooms, a generous en suite shower room and a large family bathroom. Externally there is a mature well maintained west facing rear garden with sun terrace, a large covered storage area, garage and driveway parking.
The property is within walking distance to the 'The Spires' with its large selection of shops, restaurants, boutiques and coffee shops. Approximately half a mile away is High Barnet tube station (Northern Line) for access into London. New Barnet over ground station is also close by. A regular bus service provides access to the stations and neighbouring areas. Barnet has many renowned highly regarded schools both private and state.
Local Authority: Barnet
Council Tax Band: F
Tenure: Freehold
GROUND FLOOR
Reception Room 1 (5.36m x 4.42m (17'7" x 14'6"))
Reception Room 2 (5.28m x 3.63m (17'4" x 11'11"))
Breakfast Room (3.38m x 3.18m (11'1" x 10'5"))
Covered Storage (4.98m x 3.63m (16'4" x 11'11"))
Store
Kitchen (3.18m x 1.96m (10'5" x 6'5"))
Guest wc
FIRST FLOOR
Bedroom 1 (5.33m x 3.60m (17'6" x 11'10"))
En Suite
Bedroom 2 (5.40m x 4.42m (17'9" x 14'6"))
Bedroom 3 (3.23m x 2.44m (10'7" x 8'0"))
Bathroom
Seperate wc
OUTSIDE
Garden Approx (18.72m x 11.13m (61'5" x 36'6"))
Garage (5.28m x 2.70m (17'4" x 8'10"))
Driveway



